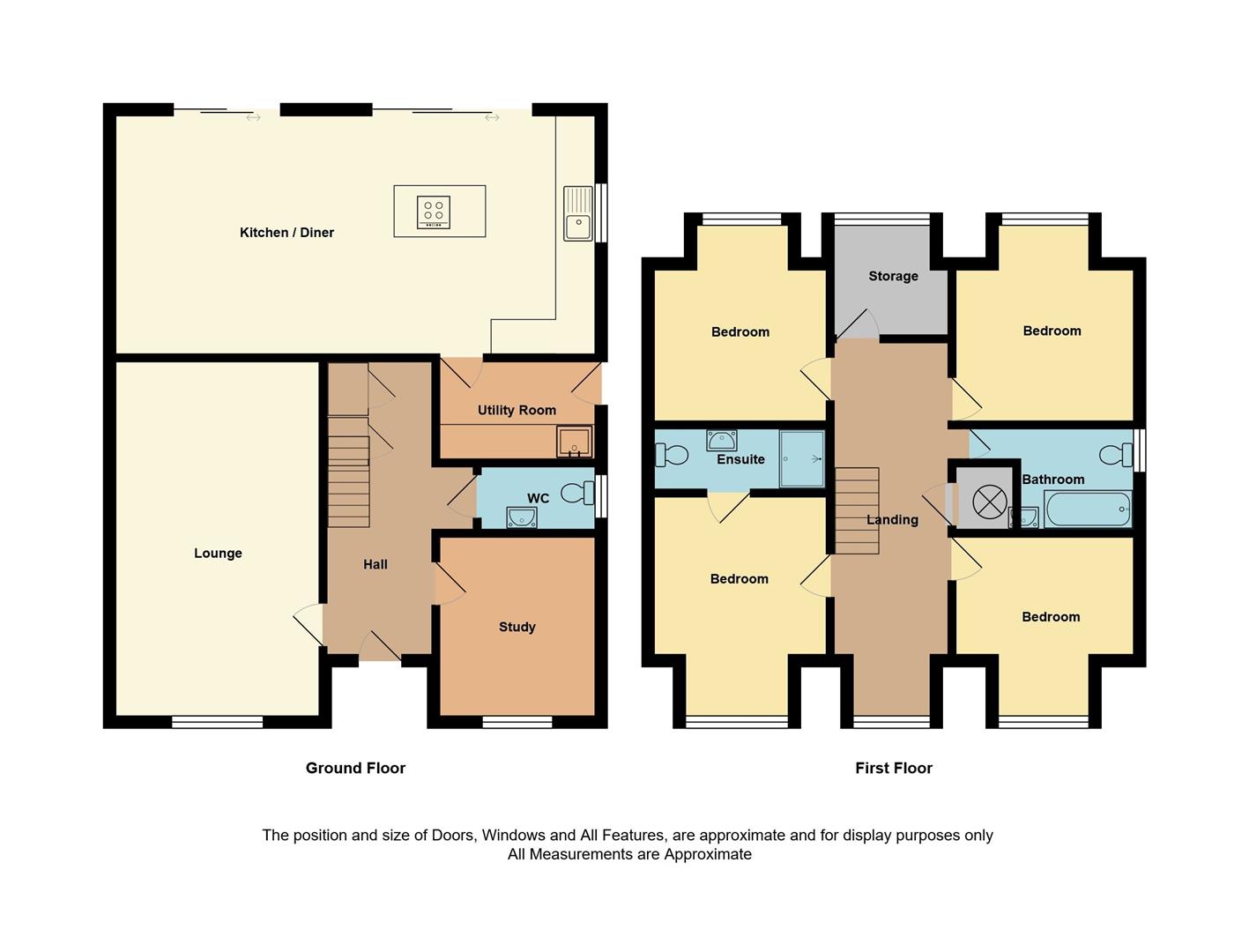5 Bedrooms Detached house for sale in Florence Avenue, Seasalter, Whitstable CT5 | £ 725,000
Overview
| Price: | £ 725,000 |
|---|---|
| Contract type: | For Sale |
| Type: | Detached house |
| County: | Kent |
| Town: | Whitstable |
| Postcode: | CT5 |
| Address: | Florence Avenue, Seasalter, Whitstable CT5 |
| Bathrooms: | 2 |
| Bedrooms: | 5 |
Property Description
Superb opportunity to purchase A brand new family home. We have real pleasure in offering this brand new 4 or 5 bedroom detached house. This home is situated in one of the most popular residential areas of Whitstable within a short stroll of the seafront, local store with Post Office facilities and a bus service into Whitstable. Well regarded Joy Lane Primary School is approximately half a mile. The A299 easily accessible providing a link to the major road networks. The family size accommodation comprise 19' entrance hall, cloakroom, study/bedroom 5,22' lounge, full width kitchen/diner overlooking the rear garden and a utility room. Upstairs there are 4 double bedrooms with an en-suite to the master bedroom and a family bathroom. Outside there is an enclosed 49' rear garden and a front garden with ample off street parking. This is an amazing opportunity to own this fantastic family home.
Accommodation
Entrance Porch
Under cover with inset spotlights.
Entrance Hall (5.79m x 2.44m (19'0 x 8'0))
Part frosted double glazed entrance door with double glazed window to both sides. Stairs to first floor with understairs storage cupboard. Radiator. Power points. Wooden floor.
Cloakroom
Frosted double glazed window to side aspect. Low level WC. Fitted vanity unit with wash hand basin and storage cupboard below. Chrome heated towel rail. Tiled floor.
Lounge (6.76m x 4.11m (22'02 x 13'06))
Double glazed window to front aspect. Radiator. Free standing wood burner and flue. Power points. Carpet. Double doors to kitchen/diner.
Study/Bedroom 5 (3.73m x 3.10m (12'03 x 10'02))
Double glazed window to front aspect. Radiator. Power points. Carpet.
Open Plan Kitchen/Diner (9.96m x 4.39m (32'08 x 14'05))
Two sets of sliding patio doors to rear garden. Inset sink unit with mixer tap with plumbing for dishwasher, storage cupboards and wine cooler. Breakfast bar. Range of wall and base units with ceramic hob and extractor hood. Built-in double oven. Integrated fridge/freezer. Spotlights to ceiling. Radiator. Power points. Wooden floor.
Utility Room (3.35m x 1.65m (11'0 x 5'05))
Frosted double glazed door to side aspect. Inset stainless steel sink unit with range of wall and base units with ample work top surfaces. Plumbing for washing machine and tumble dryer. Concealed Arista central heating boiler. Power points. Tiled floor.
First Floor
Landing (7.26m x 1.85m (23'10 x 6'01))
Double glazed window to front aspect with distant sea views. Radiator. Power points. Carpet. Built-in airing cupboard.
Bedroom 1 (4.65m x 4.14m (15'03 x 13'07))
Double glazed window to front aspect with distant sea views. Radiator. Power points. Carpet. Door to:
En-Suite Shower Room
Frosted double glazed window to side aspect. Double width shower unit with mains shower. Fitted vanity unit with wash hand basin and storage cupboard below. Low level WC. Chrome heated towel rail. Extractor fan. Tiled floor.
Bedroom 2 (3.76m x 3.71m (12'04 x 12'02))
Double glazed window to front aspect with distant sea views. Radiator. Power points. Carpet.
Bedroom 3 (3.96m x 3.71m (13'0 x 12'02))
Double glazed window to rear aspect. Radiator. Power points. Carpet.
Bedroom 4 (4.14m x 3.76m (13'07 x 12'04))
Double glazed window to rear aspect. Radiator. Power points. Carpet.
Store Room (2.46m x 1.85m (8'01 x 6'01))
Double glazed window to rear aspect. Power points. Carpet.
Family Bathroom (3.68m x 1.85m (12'01 x 6'01))
Frosted double glazed window to side aspect. P-shaped bath in White with mixer tap, mains shower and screen. Fitted vanity unit with wash hand basin and storage cupboard below. Low level WC. Extractor fan. Chrome heated towel rail. Tiled floor.
Rear Garden (14.94m x 12.50m (49'0 x 41'0))
Enclosed with panelled fencing. Paved patio seating area. Laid to lawn. Timber shed. Pedestrian side access. Outside lights. Outside tap. Outside power.
Front Garden
Blocked paved driveway to front providing off road parking. Lawn area.
Property Location
Similar Properties
Detached house For Sale Whitstable Detached house For Sale CT5 Whitstable new homes for sale CT5 new homes for sale Flats for sale Whitstable Flats To Rent Whitstable Flats for sale CT5 Flats to Rent CT5 Whitstable estate agents CT5 estate agents



.jpeg)











