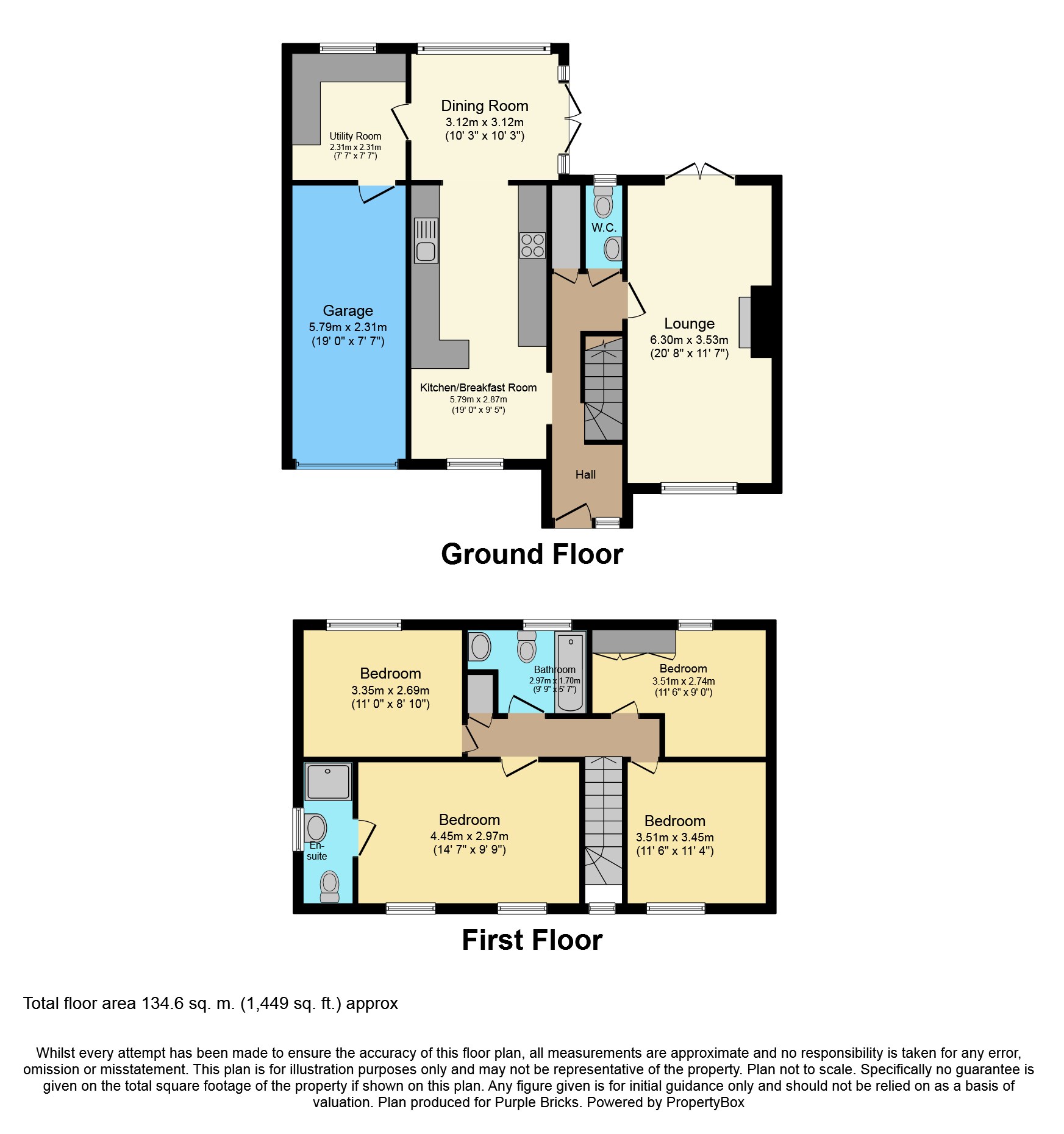4 Bedrooms Detached house for sale in Florence Road, Canvey Island SS8 | £ 425,000
Overview
| Price: | £ 425,000 |
|---|---|
| Contract type: | For Sale |
| Type: | Detached house |
| County: | Essex |
| Town: | Canvey Island |
| Postcode: | SS8 |
| Address: | Florence Road, Canvey Island SS8 |
| Bathrooms: | 2 |
| Bedrooms: | 4 |
Property Description
Guide Price £425,000 to £440,000 - absolutely fabulous, luxurious & substantial four spacious bedroom, ensuite & three reception room detached family home with a beautiful landscaped garden in a quiet & sought-after location - With a driveway, integral garage and ample parking this delightful home is a real must see with a Large Lounge, Spacious Fitted Kitchen/Family Room, Dining Room, Downstairs WC, Utility Room, Superb Family Bathroom, Four Double Bedrooms, Ensuite to Master & a Summerhouse - this lovely home is definitely A must see!
Ground Floor
Entrance Hall:
Double glazed entrance door, wood laminate floor, storage cupboard, radiator, double glazed window to front, stairs to 1st floor
Downstairs WC:
Tiled floor, radiator, dual flush WC, pedestal wash basin with tiled splashback, double glazed window to rear
Spacious Lounge: 20'8 x 11'7
Two radiators, feature cast-iron fireplace with gas real flame fire, double glazed window to front and double glazed French doors to rear garden
Superb Fitted Kitchen/Family Room: 19' x 9'5
Wood laminate floor, radiator, double glazed window to front, ceiling spotlights, range of base and wall mounted cabinets with woodblock worktops, tiled splash backs, downlighting to worktops, integrated five ring gas hob, extractor hood, adjacent split-level double oven, Butler style sink with mixer tap, breakfast bar and seating,
Dining Room: 10'3 x 10'3
Wood laminate flooring, radiator, double glazed windows overlook the rear garden with double doors to the patio
Utility Room: 7'7 x 7'7
Wood laminate floor, range of base and wall mounted cabinets with worktops, plumbed for washing machine and dryer, space for fridge/freezer, ceiling spotlights, double glazed window to rear, door to garage
First Floor
First Floor Landing:
Airing cupboard, access to,
Bedroom One: 14'7 x 9'9
Wood laminate floor, radiator, two double glazed windows to front
Ensuite:
Tiled floor & walls, chrome ladder style radiator, dual flush WC, vanity wash basin with mixer tap and cupboards below, shower cubicle, ceiling spotlights, double glazed window to side
Bedroom Two: 11'6 x 11'4
Radiator, double glazed window to front
Bedroom Three: 11'6 x 9'
Radiator, double glazed window to rear
Bedroom Four: 11' x 8'10
Radiator wood laminate floor, fitted wardrobe, double glazed window to rear
Family Bathroom/WC: 9'9 x 5'7
Tiled flooring, radiator and heated towel rail, marble top vanity wash basin with mixer tap and cupboards below, to flush WC, panelled bath with mixer tap and shower attachment plus Mira electric shower, tiled surround, ceiling spotlights, double glazed window to rear
Outside
Front:
Paved driveway with access to rear garden
Integral Garage:
Up and over door, power and light, internal door to utility room
Beautiful Landscaped Rear Garden:
Paved patio, low maintenance artificial grass, shrub borders, fenced to sides and rear, timber Summerhouse currently used as a Cinema Room
Property Location
Similar Properties
Detached house For Sale Canvey Island Detached house For Sale SS8 Canvey Island new homes for sale SS8 new homes for sale Flats for sale Canvey Island Flats To Rent Canvey Island Flats for sale SS8 Flats to Rent SS8 Canvey Island estate agents SS8 estate agents



.png)










