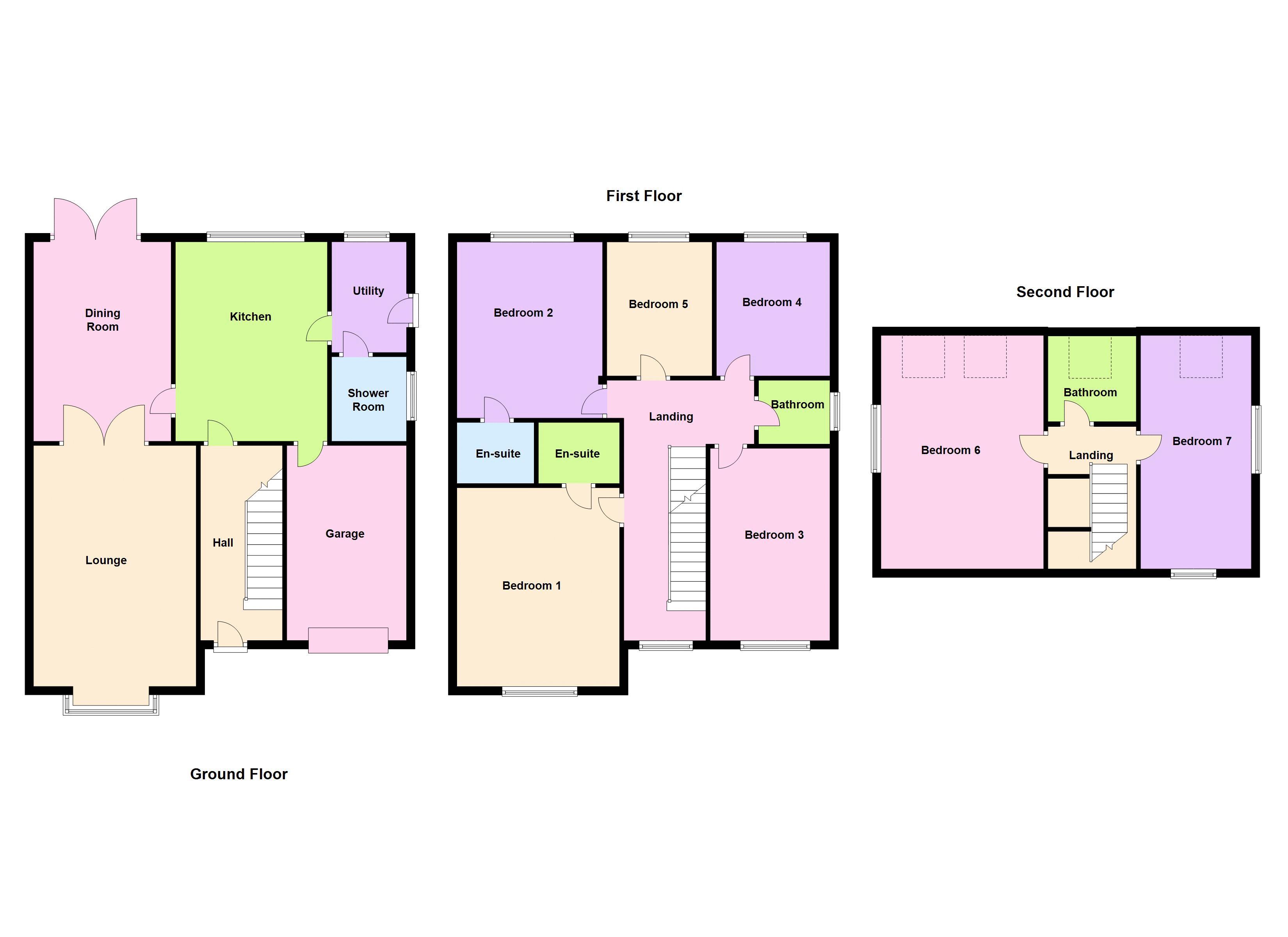7 Bedrooms Detached house for sale in Florence Road, Smethwick B66 | £ 375,000
Overview
| Price: | £ 375,000 |
|---|---|
| Contract type: | For Sale |
| Type: | Detached house |
| County: | West Midlands |
| Town: | Smethwick |
| Postcode: | B66 |
| Address: | Florence Road, Smethwick B66 |
| Bathrooms: | 5 |
| Bedrooms: | 7 |
Property Description
Extremely spacious, modern detached on 3 floors offering flexible living accommodation, with off road parking and garage, provides spacious 20ft lounge, separate 14ft dining room, fitted 14ft breakfast kitchen, downstairs shower room, 7 beds (2 en-suites) and 2 additional bathrooms. Must be viewed. EPC rating tbc
Entrance Hall
Staircase rising to the first floor, radiator, understair storage cupboard, and doors off to :-
Lounge (20' 2''(max into bay) x 12' 8''(max) (6.14m x 3.86m))
Double glazed bay window to the front, 2 radiators, and double opening doors lead through to :-
Dining Room (14' 9'' x 10' 8'' (4.49m x 3.25m))
Radiator, laminated style floor, double glazed double opening french style doors onto the rear garden and door to :-
Fitted Breakfast Kitchen (14' 8'' x 11' 10'' (4.47m x 3.60m))
Double glazed window to the rear, radiator, fine range of base and wall mounted units, work surface areas, one and a half bowl single drainer sink with mixer tap, integral oven, 4 ring gas hob and cooker hood above, integrated dishwasher, complimentary tiling to the walls, ceiling spot lights, door to the garage and further door to :-
Utility (8' 7'' x 5' 10'' (2.61m x 1.78m))
Double glazed window to the rear, radiator, base unit, work surface area, 2 single wall cupboards, single drainer sink with mixer tap, central heating boiler, double glazed door to the side providing access to the rear garden, and door to :-
Downstairs Shower Room (5' 10'' x 5' 7'' (1.78m x 1.70m))
Double glazed window to the side, heated towel rail, pedestal wash handbasin, low level flush wc, and shower cubicle with screened door, shower fitment and complimentary tiling to the walls.
First Floor Landing
Radiator, double glazed window to the front, staircase rising to the second floor, and doors off to all First Floor Accommodation.
Bedroom One (12' 9'' x 12' 7'' (3.88m x 3.83m))
Double glazed window to the front, radiator, and door leads through to :-
Shower Room En-Suite (6' 2'' x 4' 9'' (1.88m x 1.45m))
Heated towel rail, wash handbasin, wc, and shower cubicle with screened door, shower fitment and complimentary tiling to the walls.
Bedroom Two (14' 9'' x 10' 8'' (4.49m x 3.25m))
Double glazed window to the rear, radiator and door leads to :-
Shower Room En-Suite (6' 1'' x 4' 9'' (1.85m x 1.45m))
Heated towel rail, wc, wash handbasin, and shower cubicle with screened door, shower fitment and complimentary tiling to the walls.
Bedroom Three (13' 0'' x 9' 8'' (3.96m x 2.94m))
Double glazed window to the front, and radiator.
Bedroom Four (11' 2'' x 8' 3'' (3.40m x 2.51m))
Double glazed window to the rear and radiator.
Bedroom Five (9' 7''(max) x 8' 8''(max) (2.92m x 2.64m))
Double glazed window to the rear and radiator.
House Bathroom (5' 11'' x 5' 7'' (1.80m x 1.70m))
Double glazed window to the side, heated towel rail, and attractive suite comprising :- Bath with shower fitment over, pedestal wash handbasin, low level flush wc and complimentary tiling to the walls.
Second Floor Landing
Built in store/airing cupboard, loft access, and doors off to :-
Bedroom Six (17' 2'' x 12' 0'' (5.23m x 3.65m))
Double glazed window to the side, 2 skylights to the rear, and radiator.
Bedroom Seven (25' 6''(max overall and into window recess) x 9' 7''(max) (7.77m x 2.92m))
Double glazed window to the front, double glazed window to the side, skylight to the rear, and radiator.
Additional Bathroom (7' 0''(max) x 6' 11''(max) (2.13m x 2.11m))
Skylight to the rear, heated towel rail, and suite comprising :- Bath, pedestal wash handbasin, low level flush wc, and complimentary tiling to the walls.
Outside
Front
Drive providing off road parking and leading to the accommodation.
Garage (14' 11'' x 9' 5''(max) (4.54m x 2.87m))
Up and over door, and pedestrian door to the kitchen.
Rear Garden
Lawn area.
Property Location
Similar Properties
Detached house For Sale Smethwick Detached house For Sale B66 Smethwick new homes for sale B66 new homes for sale Flats for sale Smethwick Flats To Rent Smethwick Flats for sale B66 Flats to Rent B66 Smethwick estate agents B66 estate agents



.png)
