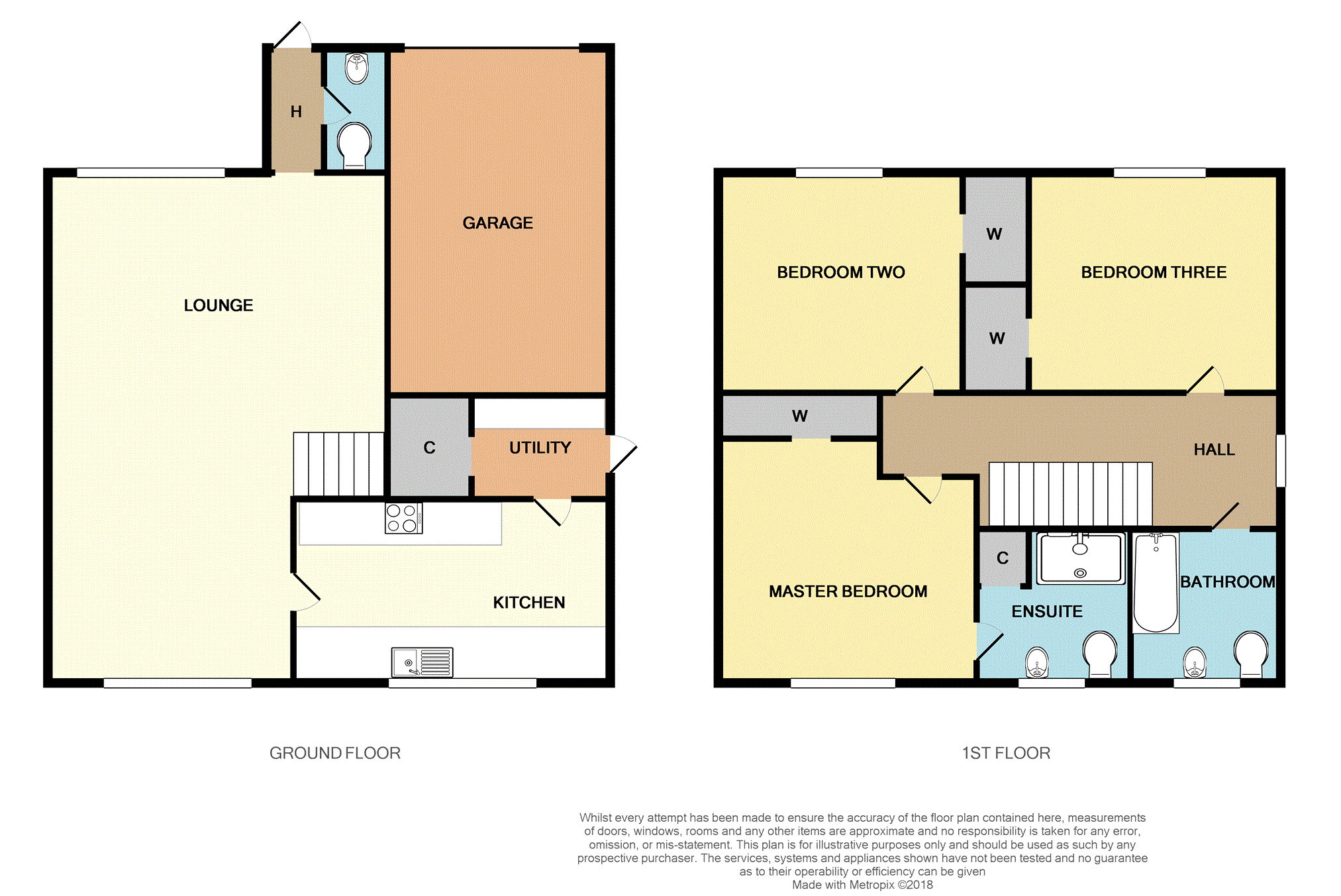3 Bedrooms Detached house for sale in Flowerdale Place, Glasgow G53 | £ 190,000
Overview
| Price: | £ 190,000 |
|---|---|
| Contract type: | For Sale |
| Type: | Detached house |
| County: | Glasgow |
| Town: | Glasgow |
| Postcode: | G53 |
| Address: | Flowerdale Place, Glasgow G53 |
| Bathrooms: | 1 |
| Bedrooms: | 3 |
Property Description
A Superb modern detached Villa. Set within a well established and ever popular residential development. This three bedroom property offers a fantastic opportunity to a variety of buyers. Lovingly maintained and updated over the years this well appointed family home most be viewed to be fully appreciated.
This well presented property comprises of Lounge/Dining Room, Modern Cloak Room, Kitchen, Utility Room on the lower level. Th upper level comprises of Master Bedroom, Ensuite, Two Bedrooms and a Family Bathroom.
Externally 3 Flowerdale Place offers a mulyi car driveway leading to an integrated garage to the front of the property. To the rear a fully enclosed rear garden that has been fully monobloc.
Situated within the popular district of Southpark Village, this home is ideally situated for ease of access to nearby M77/M8 motorway network to Glasgow city centre, Ayrshire and destinations further a field. There is excellent public transport and other amenities close by including Sainsbury's, B & Q and other retail outlets. A range of parks and leisure facilities are also available within the area.
Lounge/Dining Room
23'0 x 13'7
The open plan Lounge/Dining Room is flooded with natural light from the dual aspects to the front and back of the property. The versatile layout allows the Lounge to flow naturally into a large dining space overlooking the fully landscaped rear garden that can be accessed from double glazed sliding doors.
Kitchen
12'1 x 7'6
The Kitchen is accessed off the Lounge/ Dining Room and offers mple storage from its many wall and base units, worktops, splashback tiling and space for a ramge of appliances
Utility Room
6'10 x 5'4
The Utility Room is accessed off the Kitchen offering a large stoarge cupboard, space for appliances nad access to the ear garden from the back door.
Cloak Room
6'7 x 3'2
The modern Cloak Room offers a two piece suite of W.C and Wash hand basin.
Bathroom
7'9 x 6'2
The luxurious family Bathroom offers a three piece white suite of W.C, Wash hand basin and Bathall finished off by quality wall tiles.
Master Bedroom
10'10 x 9'10
The Master Bedroom to the rear of the property is the largest of the double bedrooms and benefits with a built in mirrored wardrobe.
Master En-Suite
7'7 x 5'5
The fully tiled En Suite boasts a three piece of W.C, Wash hand basin and Shower.
Bedroom Two
10'11 x 9'0
Bedroom Two found to the front of the property is another double bedroom with more buit in mirrored wardrobes.
Bedroom Three
9'0 x 8'7
Bedroom Three is also to the front of the property and is another well sized double.
Property Location
Similar Properties
Detached house For Sale Glasgow Detached house For Sale G53 Glasgow new homes for sale G53 new homes for sale Flats for sale Glasgow Flats To Rent Glasgow Flats for sale G53 Flats to Rent G53 Glasgow estate agents G53 estate agents



.png)











