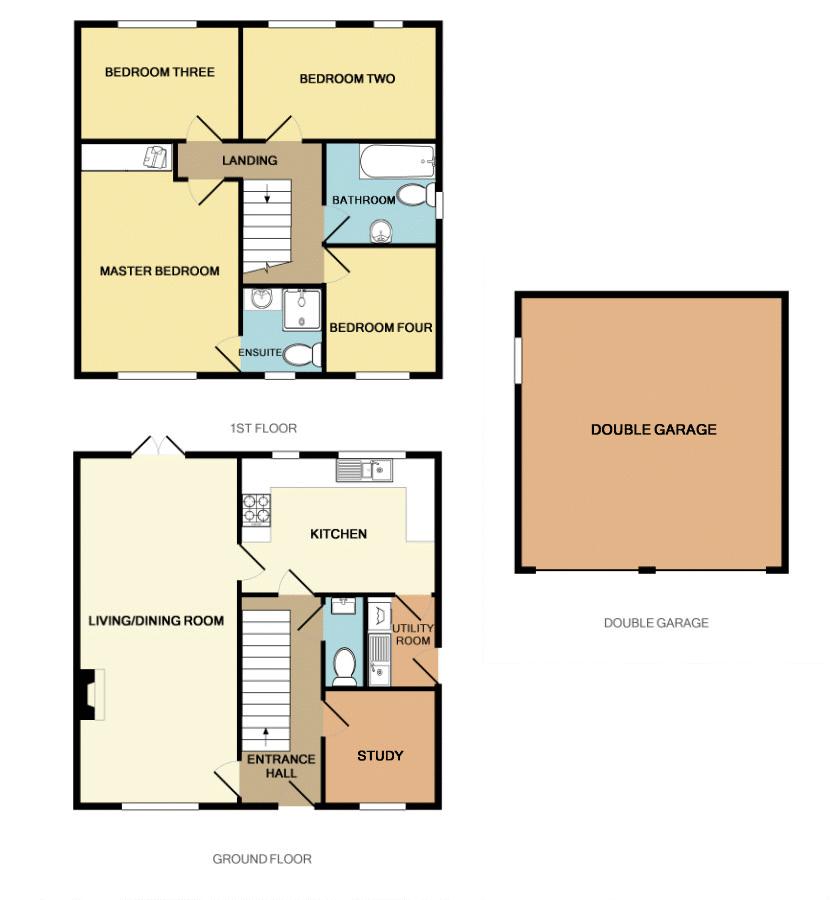4 Bedrooms Detached house for sale in Fold Court, Fold Terrace, Cheddleton, Staffordshire ST13 | £ 350,000
Overview
| Price: | £ 350,000 |
|---|---|
| Contract type: | For Sale |
| Type: | Detached house |
| County: | Staffordshire |
| Town: | Leek |
| Postcode: | ST13 |
| Address: | Fold Court, Fold Terrace, Cheddleton, Staffordshire ST13 |
| Bathrooms: | 2 |
| Bedrooms: | 4 |
Property Description
**detached** **corner plot** **four bedrooms** **detached double garage** **24ft open plan living/dining room** **fitted kitchen** **utility** **cloakroom** **study** **ensuite to master** **front & rear garden** **family home** This individual and immaculately presented four bedroom detached family home is nestled within a quiet cul de sac, comprising of only three detached homes. Located on an impressive corner plot, which incorporates a detached brick built double garage, generous front and private rear garden and substantial block paved driveway to the front and side of the property.
You're welcomed into this home via the entrance hallway, laid with quality parquet flooring. The 24ft open plan living/dining room has an attractive fireplace, housing a 'Clearview' multi fuel stove, laid on a stone hearth. Ample room is available to house a dining table and chairs and patio doors open out onto the rear garden.
The kitchen has a good range of fitted units to the base and eye level, integrated 'Bosch' dishwasher, inset gas hob, electric grill, oven and space for a dining table and chairs. A utility room is accessible from the kitchen, with fitted units, stainless steel sink, space and plumbing for a washing machine and dryer. A study and useful cloakroom are also located within the ground floor. To the first floor are four bedrooms, with the master bedroom having fitted wardrobes and ensuite shower room. The contemporary white bathroom suite comprises of panel bath, low level WC and pedestal wash hand basin.
The garden to the rear is mainly laid to patio and lawn and the detached garage has power and light. A fantastic family home, located in a desirable location, a viewing is highly recommended.
Covered Porch
Entrance Hall
External door to front aspect, antique style radiator, staircase, Herringbone parquet flooring.
Cloakroom
Housing low level wc, wash hand basin in vanity with cupboards beneath, part tiled walls, single radiator, tiled floor.
Study (8' 0'' x 7' 9'' (2.45m x 2.35m))
Double glazed window to front aspect, antique style radiator, Herringbone parquet flooring.
Living/Dining Room (24' 1'' x 11' 2'' (7.33m x 3.40m))
Double glazed window to front aspect, pair of double glazed patio doors leading out onto the rear gardens, fireplace incorporating ‘Clearview’ multi fuel stove on stone hearth, two antique style radiators, Herringbone parquet flooring.
Kitchen (14' 4'' x 9' 6'' (4.36m x 2.90m))
Excellent range of units comprising base cupboards and drawers having integrated Bosch dishwasher, fridge and space for freezer, built-in Diplomat electric oven, roll top work surfaces over having inset one and a half bowl stainless steel sink unit with mixer tap, four ring gas hob with extractor over, tiled splashbacks. Range of matching wall cupboards, two double glazed windows overlooking rear gardens, antique style radiator, tiled floor.
Utility Room (5' 9'' x 4' 10'' (1.74m x 1.48m))
External door to side aspect, matching base cupboards with work surfaces over having inset stainless steel sink unit, plumbing for automatic washing machine and space for tumble dryer, single radiator, tiled floor.
First Floor Landing
With loft access.
Master Bedroom (15' 11'' x 11' 2'' (4.85m into wardrobe x 3.41m max measurement))
Double glazed window to front aspect overlooking the church, antique style radiator, built-in triple wardrobe with mirrored doors.
En-Suite
Fully enclosed shower cubicle incorporating Triton shower fitment, wash hand basin in vanity with cupboards beneath, low level wc, double glazed frosted window to front aspect set on tiled sill, single radiator, cushioned flooring.
Bedroom Two (14' 5'' x 7' 10'' (4.39m x 2.38m))
Two double glazed windows overlooking rear gardens, single radiator.
Bedroom Three (11' 1'' x 7' 10'' (3.39m x 2.39m))
Double glazed window overlooking rear gardens, single radiator.
Family Bathroom (7' 7'' x 6' 4'' (2.31m x 1.92m))
White suite comprising panelled bath incorporating telephone style mixer tap and shower attachment, low level wc, pedestal wash hand basin, single radiator, part tiled walls, double glazed frosted window to side aspect on tiled sill, cushioned flooring.
Bedroom Four (9' 3'' x 7' 7'' (2.83m x 2.31m))
Double glazed window to front aspect with views of the church, single radiator.
Outside
The property is approached over a block paved driveway providing off road parking for numerous vehicles and leads to detached garage and driveway with double gated access to the side parking and rear gardens.
Formal gardens to the front are laid to mature trees and shrubs.
Detached Double Garage (18' 10'' x 18' 3'' (5.75m x 5.57m))
Having two up and over doors, concrete floor, double glazed window to side aspect, lighting and power with loft storage over.
Rear Gardens
Patio area incorporating circular feature, cold water tap and courtesy lighting. Shaped lawns with box hedging, further lawns with mature borders.
Pedestrian gated access to the front aspect, external power points.
Property Location
Similar Properties
Detached house For Sale Leek Detached house For Sale ST13 Leek new homes for sale ST13 new homes for sale Flats for sale Leek Flats To Rent Leek Flats for sale ST13 Flats to Rent ST13 Leek estate agents ST13 estate agents



.png)











