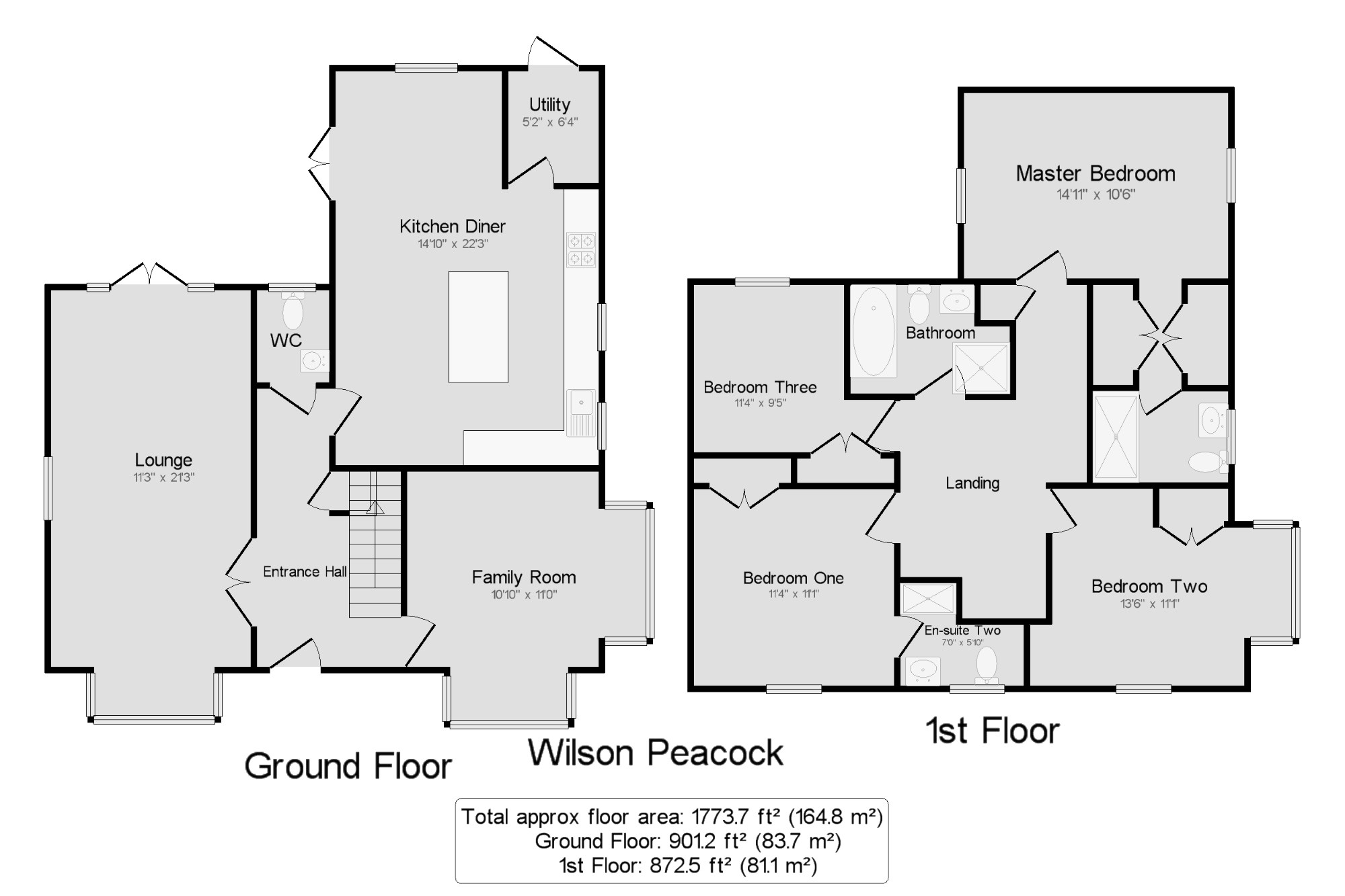4 Bedrooms Detached house for sale in Folkes Road, Wootton, Bedford, Bedfordshire MK43 | £ 500,000
Overview
| Price: | £ 500,000 |
|---|---|
| Contract type: | For Sale |
| Type: | Detached house |
| County: | Bedfordshire |
| Town: | Bedford |
| Postcode: | MK43 |
| Address: | Folkes Road, Wootton, Bedford, Bedfordshire MK43 |
| Bathrooms: | 1 |
| Bedrooms: | 4 |
Property Description
An impressive four double bedroom detached new build property, which is located in the popular village of Wootton and offers over 1700 of accommodation with a separate detached double garage. The property is still under NHBC warranty and was built in 2013Ground Floor The tiled entrance lobby provides access to the cloakroom/WC, family room, large triple aspect lounge and impressive kitchen-breakfast room. The family room offers two bay windows and was originally planned to be a dining room. The lounge has French doors to the rear garden. A large 22 Ft open plan kitchen/breakfast room offers an island, modern gloss units, integral appliances, double doors to garden. The utility room, offers a sink, plumbing for washing machine and tumble drier.First FloorAll bedrooms have built in wardrobes with bedrooms one and two also having en-suites. The family bathroom offers a bath, shower, wash basin and WC.OutsideLandscaped garden to the rear with artificial turf, patio, partly walled garden. There is also a side garden mainly laid to lawn. The front benefits from a double garage with ample parking in front.SituationWootton is about five miles South West of Bedford, the village contains a good level of amenities including shops, well regarded schools, church and pubs.
Four double bedrooms
Detached
Double garage
Large kitchen-breakfast room
Separate reception rooms
Village location
Entrance Hall8'2" x 15'9" (2.5m x 4.8m).
Lounge11'3" x 21'3" (3.43m x 6.48m).
Family Room10'10" x 11' (3.3m x 3.35m).
Kitchen Diner14'10" x 22'3" (4.52m x 6.78m).
Utility5'1" x 6'4" (1.55m x 1.93m).
WC4'1" x 5'3" (1.24m x 1.6m).
Landing6'6" x 11'2" (1.98m x 3.4m).
Master Bedroom14'11" x 10'6" (4.55m x 3.2m).
En-suite One7'8" x 5'2" (2.34m x 1.57m).
Bedroom One11'4" x 11'1" (3.45m x 3.38m).
En-suite Two7' x 5'10" (2.13m x 1.78m).
Bedroom Two13'6" x 11'1" (4.11m x 3.38m).
Bedroom Three11'4" x 9'5" (3.45m x 2.87m).
Bathroom9' x 6'2" (2.74m x 1.88m).
Property Location
Similar Properties
Detached house For Sale Bedford Detached house For Sale MK43 Bedford new homes for sale MK43 new homes for sale Flats for sale Bedford Flats To Rent Bedford Flats for sale MK43 Flats to Rent MK43 Bedford estate agents MK43 estate agents



.png)










