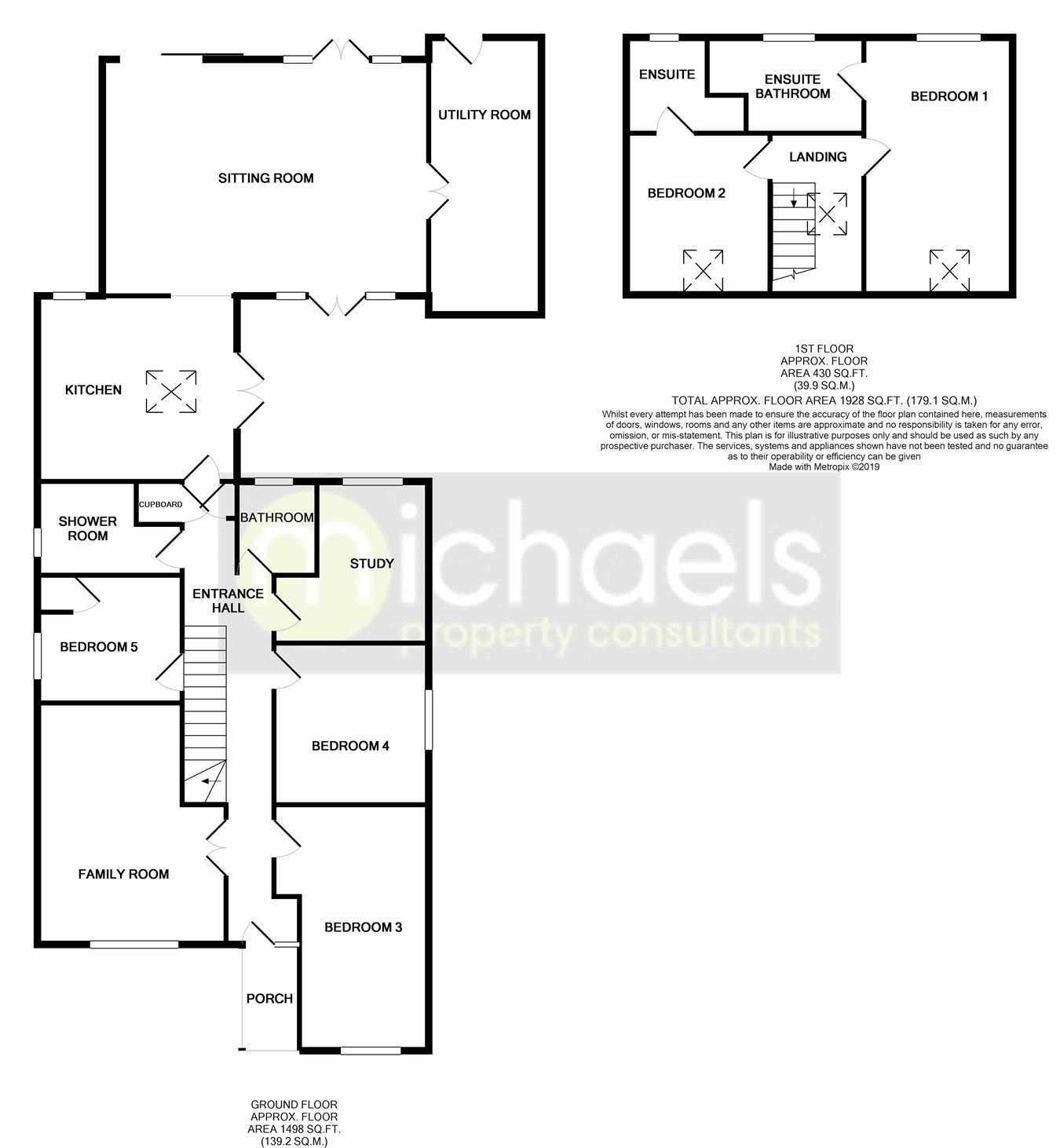5 Bedrooms Detached house for sale in Ford Lane, Alresford, Colchester CO7 | £ 495,995
Overview
| Price: | £ 495,995 |
|---|---|
| Contract type: | For Sale |
| Type: | Detached house |
| County: | Essex |
| Town: | Colchester |
| Postcode: | CO7 |
| Address: | Ford Lane, Alresford, Colchester CO7 |
| Bathrooms: | 0 |
| Bedrooms: | 5 |
Property Description
Sitting in a plot approaching 1/4 of an acre is this substantial, extended and flexible home finished to a good standard and within this popular commuter village just east of Colchester. WIth first and second floor bedrooms, two with en-suites, separate bathroom and shower room, large family room, modern kitchen, study/home office, large living area, garage conversion now offering utility space, large rear garden with outbuildings and ample off road parking. At the end of the road there is access to countryside walks along the creak and on to Wivenhoe or Brightlingsea, train station within walking distance, good local pub, local shops and post office. Call for further details.
Ground floor
entrance hall
Stairs to first floor, airing cupboard, radiator and doors to.
Family room/dining room
16' 0" x 12' 2" (4.88m x 3.71m) Window to front, radiator, wood effect flooring, twin doors to hall.
Bedroom three
16' 2" x 9' 11" (4.93m x 3.02m) Window to front, wood effect flooring, radiator.
Bedroom four
10' 10" x 9' 7" (3.30m x 2.92m) Window to side, wood effect flooring, radiator.
Bedroom five
9' 4" x 9' 0" (2.84m x 2.74m) Window to side, wood effect flooring, radiator.
Study
10' 10" x 7' 11" (3.30m x 2.41m) Window to rear, laminate flooring, radiator.
Bathroom
Obscure window to rear, hand wash basin, low level WC, panelled bath, heated towel rail, extractor fan, spotlights.
Shower room
Obscure window to side, hand wash basin, low level WC, shower cubicle, radiator, ceramic tiled flooring.
Kitchen
12' 7" x 10' 10" (3.84m x 3.30m) Window to rear, Velux window, French doors to side courtyard, doors to living room, wood flooring, a range of wall and base mounted units with worktops over, inset one and a half bowl sink and drainer, extractor hood with space for range cooker below, further space for appliances, radiator, spotlights.
Sitting room
22' 11" x 15' 5" (6.99m x 4.70m) French doors and sliding doors to rear, two velux windows, multi fuel burner, solid oak flooring, four radiators, french doors and windows to courtyard, twin doors to utility.
Utility room
19' 6" x 7' 4" (5.94m x 2.24m) Door to rear, a range of fitted wall and base units with worktops over, space for appliances.
First floor
bedroom one
18' 1" x 11' 0" (5.51m x 3.35m) Window to rear, two velux windows to front, fitted wardrobes, radiator, spotlights.
En-suite
Obscure window to rear, panel bath, hand wash basin, low level WC, shower cubicle, heated towel rail, extractor fan, spotlights.
Bedroom two
12' 1" x 9' 5" (3.68m x 2.87m) Velux window to front, eaves storage, laminate flooring, radiator.
En-suite
Window to rear, hand wash basin, low level WC, shower cubicle, heated towel rail, extractor fan, spotlights.
Outside
rear garden
A large rear garden mainly laid to lawn with various shrubs and plants enclosed by panel fencing, decking area, various timber storage sheds/workshops, gated side access all with a south facing aspect.
Driveway and frontage
A generous driveway providing ample off road parking, the front garden is retained by dwarf walling and mainly filled with shrubs.
Property Location
Similar Properties
Detached house For Sale Colchester Detached house For Sale CO7 Colchester new homes for sale CO7 new homes for sale Flats for sale Colchester Flats To Rent Colchester Flats for sale CO7 Flats to Rent CO7 Colchester estate agents CO7 estate agents



.png)











