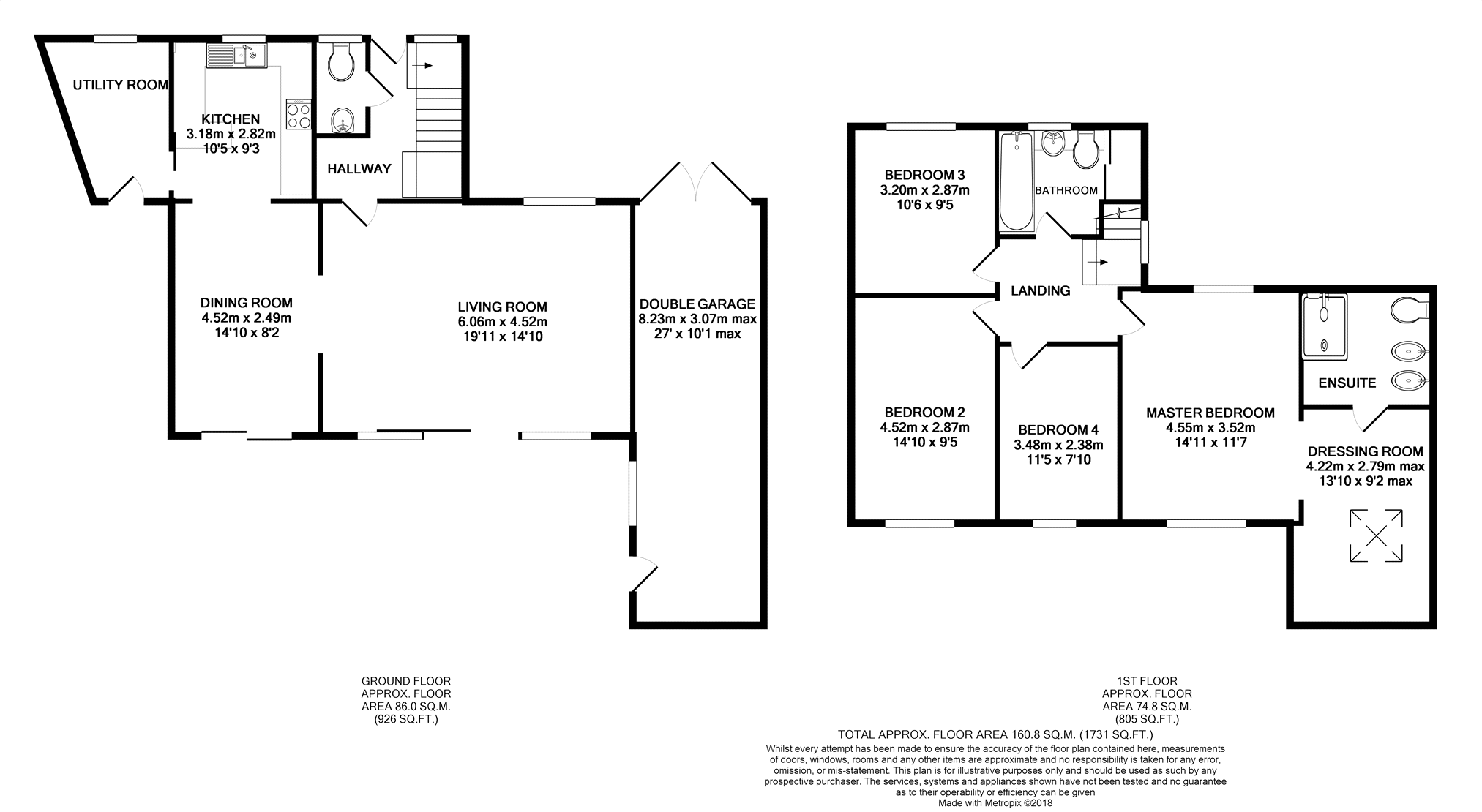4 Bedrooms Detached house for sale in Ford Road, Wiveliscombe TA4 | £ 359,000
Overview
| Price: | £ 359,000 |
|---|---|
| Contract type: | For Sale |
| Type: | Detached house |
| County: | Somerset |
| Town: | Taunton |
| Postcode: | TA4 |
| Address: | Ford Road, Wiveliscombe TA4 |
| Bathrooms: | 2 |
| Bedrooms: | 4 |
Property Description
A spacious 4/5 bedroom, 2 bathroom, detached family home with double garage, enclosed garden and open plan living accommodation in a popular former market town close to amenities.
Individually designed this substantial home has well proportioned, light and bright accommodation which comprises: Hallway, cloak room, a spacious dual aspect living room with multi fuel stove and wide sliding door to garden. An opening leads to the dining room which also has doors onto the garden it is open to the modern fitted kitchen, which in turn opens to the utility room. To the first floor the master bedroom is also dual aspect and has a large dressing room which has also been used as a nursery, a sizable en suite is well fitted with twin bowl style sinks and walk in shower, there are 3 further bedrooms and family bathroom. To the front there is a garden area with ample off road parking and a double garage. The rear garden is fully enclosed with a patio and lawned area.
Wiveliscombe is a popular former market town on the edge of Exmoor and has a good range of amenities including independent shops and cafes, well respected school and a strong sense of community. The county town of Taunton is approximately 11 miles away and offers access to the M5 and has a mainline train station.
Hallway
UPVC door with stained glass insets and window to side leads to the hallway. Turning stairs to first floor, Storage cupboard.
Cloak Room
Low level W.C. Pedestal basin. Part tiled walls. UPVC window to front.
Living Room
19'11 x 14'10
A sizable dual aspect living with multi fuel stove set on a stone hearth with bresummer beam over. A uPVC window overlooks the front garden, and a wide sliding door with full length windows either side lead to the rear garden. A wide opening to the kitchen gives an open plan feel.
Dining Room
14'10 x 9'2
The dining room has wood flooring and is a good size with space for large dining table and chairs, perfect for entertaining. It is open to the kitchen.
Kitchen
10'5 x 9'3
The kitchen has been fitted with a range of white high gloss base and wall unit with roll edge work surface over, it is fitted with a range of built in appliances including Neff touch control ceramic hob, eye level electric double oven. Space for washing machine and fridge freezer. 1 1/2 bowl stainless steel sink and drainer. Breakfast bar. UPVC window to front. Door to utility room.
Utility Room
A useful space with tiled floor. Space for washing machine and tumble dryer. UPVC window to front and door to garden.
Landing
UPVC window to side. Doors to all first floor rooms. Loft access.
Master Bedroom
14'11 x 11'7
A dual aspect bedroom with uPVC windows to front and rear. An archway leads to the dressing room.
Dressing Room
13'10 x 9'2 max
Fitted with a range of built in wardrobes and storage solutions. It currently doubles an office but has also been used as a nursery.
En-Suite
A beautifully fitted en suite with walk in shower cubicle with mains fed shower. Twin bowl style basins, set on stylish wood and glass bases. Low level W.C. Travetine tiling. UPVC window to front. Heated towel rail.
Bedroom Two
14'10 x 9'5
A further double bedroom with uPVC window overlooking the garden.
Bedroom Three
10'6 x 9'5
This double bedroom has a uPVC window to front.
Bedroom Four
11'5 x 7'10
A rear aspect bedroom with uPVC window.
Bathroom
Fitted with a matching suite comprising bath with tiling around. Basin set in granite vanity shelf with cupboard beneath. Low level W.C. With concealed cistern. Large built in cupboard. UPVC window to front. Large built-in cupboard.
Double Garage
The tandem double garage has double doors to the front and uPVC door and window leading to the rear garden. Power and light.
Front Garden
There is ample parking for several cars and a lawned garden with mature trees and shrubs.
Rear Garden
A patio lies adjacent to the property and is perfect for al fresco dining. The remainder of the sizable garden is laid mainly to lawn, fully enclosed with mature trees and space for a green house.
Property Location
Similar Properties
Detached house For Sale Taunton Detached house For Sale TA4 Taunton new homes for sale TA4 new homes for sale Flats for sale Taunton Flats To Rent Taunton Flats for sale TA4 Flats to Rent TA4 Taunton estate agents TA4 estate agents



.png)











