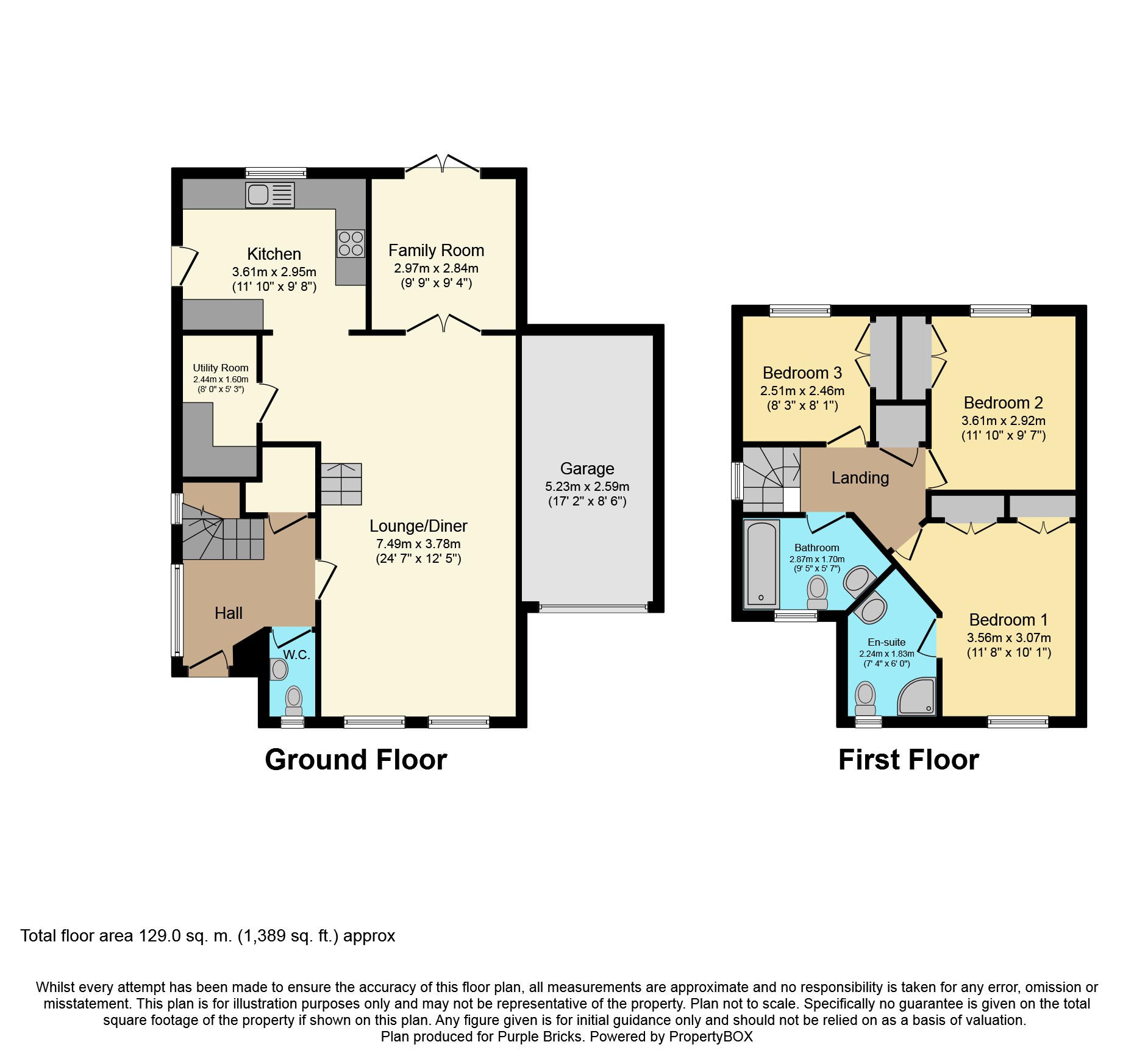3 Bedrooms Detached house for sale in Fordell Gardens, Kirkcaldy KY2 | £ 205,000
Overview
| Price: | £ 205,000 |
|---|---|
| Contract type: | For Sale |
| Type: | Detached house |
| County: | Fife |
| Town: | Kirkcaldy |
| Postcode: | KY2 |
| Address: | Fordell Gardens, Kirkcaldy KY2 |
| Bathrooms: | 1 |
| Bedrooms: | 3 |
Property Description
Excellent 3 bedroom extended detached villa situated in a popular and sought after residential development. Ideally located for access to all local amenities, transport links and schooling. The property has been finished to a high standard throughout and is presented to market in genuine move in condition. Comprising entrance hallway, spacious open plan, split level lounge/dining room, modern fitted kitchen, family room, utility room and cloak room. On the upper level of the property there are three bedrooms (master en suite) and family bathroom. The property has gas central heating and is fully double glazed. Externally the property is situated on an elevated spacious corner plot. To the front there is a garden laid to lawn with mature shrubs/plants and mono block driveway for two cars leading to the single garage. To the side/rear there is a great sized private garden surrounded by mature trees, plants and shrubs. Lawn to the rear with raised decked patio and two separate paved patio/BBQ areas.
We expect this property to appeal to a broad range of potential buyers and early viewing is highly recommended.
This ideal family home is located within a very desirable area of Kirkcaldy which is well served for local amenities with the Fife Central Retail Park located nearby. There are good recreational facilities in Kirkcaldy along with excellent schooling at all levels. The property is also handily placed for access to the main motorway networks leading throughout Fife and beyond.
Entrance Hall
10'0" x 8'8" (widest points)
Bright and airy entrance hall with window to side providing natural lighting to the area. Providing access to the lounge, WC and stairs to upper level. There is a fresh neutral décor, laminate floor, coving to ceiling and large walk in shelved storage cupboard.
Lounge/Dining Room
24'7" x 12'5" (15'9" at widest point)
Spacious, open plan split level lounge/dining room with French doors to the family room and open aspect to the kitchen. The room has a fresh modern décor, solid wood flooring to the living room and carpet to floor in the dining room.
Family Room
9'9" x 9'4"
Excellent family room situated to the rear of the property and with French doors leading to the decked patio. The room has French doors to the dining room, has a fresh neutral décor and carpet to floor.
Kitchen
11'10" x 9'8"
Modern fitted kitchen overlooking the rear garden and with a door to the side. The room has ample wall and base mounted units with contrasting work tops, stainless steel sink/drainer and tiles to splash back. Stainless steel range cooker with stainless steel cooker hood/splash back. Integrated dish washer, American style fridge/freezer, tiles to floor and downlights to ceiling
Utility Room
8'0" x 5'3"
Situated off the dining room the utility has ample wall and base mounted units, tiles to splash back and neutral décor.
Cloak Room
5'5" x 3'6"
Situated off the entrance hall to the front of the property. The room has a WC, wash hand basin on pedestal, fresh neutral décor and carpet to floor.
Landing
6'6" x 6'2"
The area has a window to the side providing natural lighting, fresh neutral décor, carpet to floor and large storage cupboard.
Master Bedroom
11'8" x 10'1" (widest points)
Great size double bedroom situated to the front of the property. The room has a fresh modern décor, two double fitted wardrobes, carpet to floor, coving to ceiling and en suite facility.
Master En-Suite
7'4" x 6'0" (widest points)
Situated off the master bedroom to the front of the property. The room benefits from WC, wash hand basin on pedestal and multi function shower/sauna system. Sleek tiling to walls/floor, chrome heated towel rail and down lights to ceiling.
Bedroom Two
11'10" x 9'7"
Good size double bedroom overlooking the rear garden. The room has a fresh modern décor, double fitted wardrobe and carpet to floor.
Bedroom Three
8'3" x 8'1"
Bedroom three is situated to the rear of the property. The room has a modern décor, double fitted wardrobe and carpet to floor.
Family Bathroom
9'5" x 5'7" (widest points)
The family bathroom is situated to the front of property and benefits from WC, wash hand basin on pedestal and bath. The room has a fresh neutral décor, partial tiling to walls and tiles to floor.
Garage
17'2" x 8'6"
Entered from driveway to the front of property. The area has an attic area for storage, lighting and electric power points.
Property Location
Similar Properties
Detached house For Sale Kirkcaldy Detached house For Sale KY2 Kirkcaldy new homes for sale KY2 new homes for sale Flats for sale Kirkcaldy Flats To Rent Kirkcaldy Flats for sale KY2 Flats to Rent KY2 Kirkcaldy estate agents KY2 estate agents



.png)







