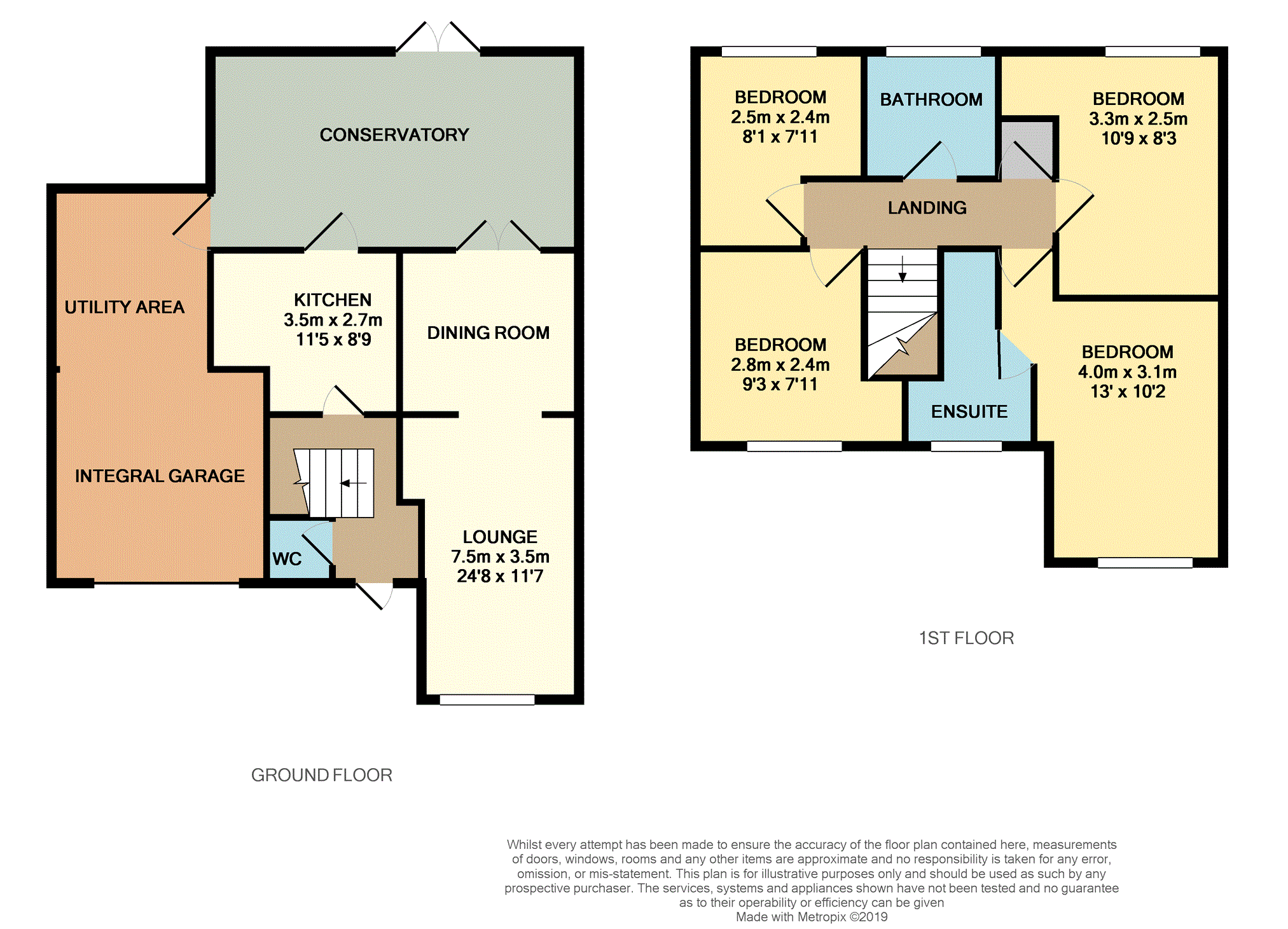4 Bedrooms Detached house for sale in Foreland Close, Warrington WA5 | £ 270,000
Overview
| Price: | £ 270,000 |
|---|---|
| Contract type: | For Sale |
| Type: | Detached house |
| County: | Cheshire |
| Town: | Warrington |
| Postcode: | WA5 |
| Address: | Foreland Close, Warrington WA5 |
| Bathrooms: | 1 |
| Bedrooms: | 4 |
Property Description
This property has the perfect position set within this quiet cul-de-sac. Over looking the green area.
This home provides the perfect living space for a growing family and has modern décor with includes newly fitted kitchen and bathrooms.
The property comprises of an entrance hall with stairs providing access to the first floor, cloakroom/ W.C., lounge/dining area, there is a newly fitted gloss kitchen with a range of integrated appliances, utility room and large conservatory. To the first floor there is a master bedroom and en-suite facilities, further more there are three further good sized bedrooms and family bathroom. To the rear there is a low maintained garden that is mainly paved and with borders. To the front of the property there is a driveway that has ample parking.
Its location provides easy access to the to the motorway links, as well as other local amenities within close proximity including Gemini Retail Park.
To fully appreciate and avoid any disappointment book you viewing now!
Entrance Hall
Built in under stairs storage, door providing access to -
W.C.
Fitted with a low level W.C and pedestal wash hand basin. Tiled splash backs, Radiator.
Lounge/Dining Room
24'08 x 11'07
Double glazed window to the front elevation, there is a feature gas fire and surround. Radiators.
Kitchen
11'04 x 8'09
Fitted with arrange of wall and base units with work surfaces over incorporating a sink and drainer unit and four ring induction hob and electric double oven. There is integrated fridge/freezer and microwave. Tied splash backs. Double glazed window to the rear elevation and door providing access to the conservatory.
Utility Room
Fitted with base units with space for freestanding washing machine and dryer. Wall mounted boiler.
Conservatory
Brick build dwarf walls and windows. Tiled flooring with underfloor heating. Double glazed doors providing access to the rear garden.
Landing
Built in storage, loft access and doors providing access to -
Bedroom One
10'02 x 13'00
Double glazed window to the front elevation. Radiator.
En-Suite
Fitted with a three piece suite comprising of a low level W/C, pedestal wash hand basin and shower cubicle. Tiled walls. Feature spot lights. Radiator.
Bedroom Two
10'10x 8'03
Double glazed window to the rear elevation. Radiator.
Bedroom Three
9'03 x 7'11
Double glazed window to the front elevation. Built in storage. Radiator.
Bedroom Four
8'06 x 7'11
Double glazed window to the rear elevation. Radiator.
Bathroom
Fitted with a three piece suite comprising of a low level W/C, pedestal wash hand basin and panelled bath. Tiled walls. Feature spot lights. Radiator.
Rear Garden
To the rear there is a good sized rear garden that is mainly paved with boarders. There is also access to the garage.
Outside tap and lights.
Property Location
Similar Properties
Detached house For Sale Warrington Detached house For Sale WA5 Warrington new homes for sale WA5 new homes for sale Flats for sale Warrington Flats To Rent Warrington Flats for sale WA5 Flats to Rent WA5 Warrington estate agents WA5 estate agents



.png)











