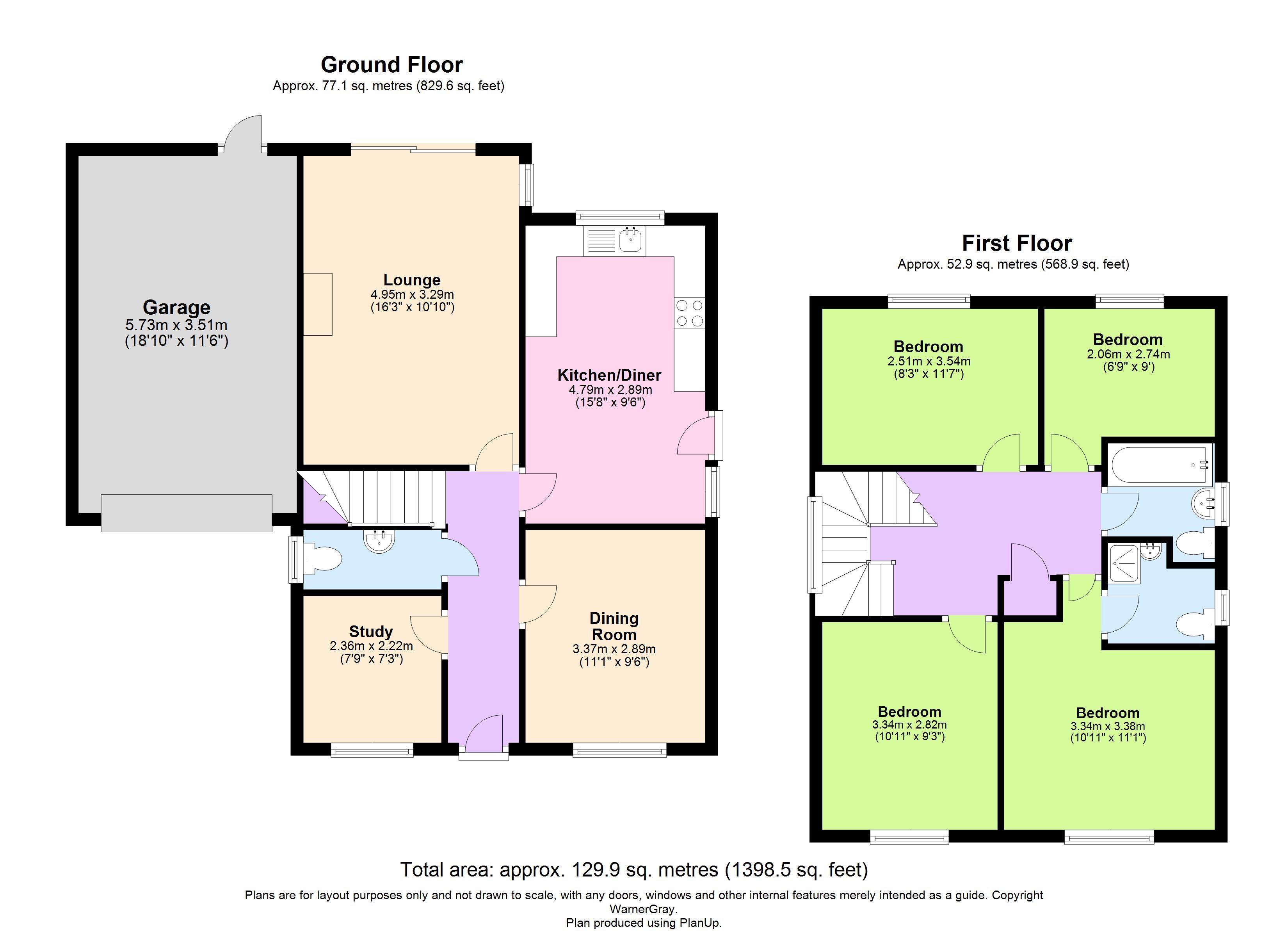4 Bedrooms Detached house for sale in Forest Avenue, Ashford TN25 | £ 400,000
Overview
| Price: | £ 400,000 |
|---|---|
| Contract type: | For Sale |
| Type: | Detached house |
| County: | Kent |
| Town: | Ashford |
| Postcode: | TN25 |
| Address: | Forest Avenue, Ashford TN25 |
| Bathrooms: | 2 |
| Bedrooms: | 4 |
Property Description
A great size family home on the very popular Orchard Heights offering no onward chain. The property is situated with woodland to the rear which makes it very private. The accommodation comprises entrance hall, a good size lounge, kitchen/breakfast room, separate dining room, study and a cloakroom on the ground floor, with the four bedrooms, master en-suite and family bathroom on the first floor.
Outside the driveway provides parking for three cars and there is a single garage. The rear garden is laid to lawn with patio.
Entrance hall Door to the front, doors to all rooms, stairs to first floor with cupboard beneath, radiator and wood flooring.
Study 7' 8" x 7' 3" (2.36m x 2.22m)Window to the front, radiator and wood flooring.
Dining room 11' 0" x 9' 5" (3.37m x 2.89m)Window to the front, radiator and wood flooring.
Cloakroom Window to the side, wc, wash hand basin, radiator and wood flooring.
Kitchen/diner 15' 8" x 9' 5" (4.79m x 2.89m)Modern kitchen comprising matching wall and base units with work surfaces over, inset sink with drainer, built-in electric oven, hob and extractor hood, dishwasher, washing machine, space for fridge/freezer, radiator and tiled flooring. Window to the rear, window and door to the side giving access to the garden.
Lounge 16' 2" x 10' 9" (4.95m x 3.29m)Sliding patio doors to the rear giving access to the garden, window to the side, fireplace with gas fire, two radiators and wood flooring.
Landing
bedroom 8' 9" x 11' 6" (2.69m x 3.52m)Window to the front, radiator and fitted carpet.
Ensuite Window to the side, shower cubicle with mixer shower, wc, wash hand basin, radiator, tiled walls and vinyl flooring.
Bedroom 10' 11" x 9' 3" (3.34m x 2.82m)Window to the front, radiator and fitted carpet.
Bedroom 8' 2" x 11' 7" (2.51m x 3.54m)Window to the rear, radiator and fitted carpet.
Bedroom 6' 9" x 8' 11" (2.06m x 2.74m)Window to the rear, radiator and fitted carpet.
Bathroom Window to the side, bath with mixer taps and hand shower attachment, wc, wash hand basin, radiator, partly tiled walls and vinyl flooring.
Outside
garage & driveway Driveway with parking for three cars and access to the garage, with up and over door to the front, power, lights and personnel door to the rear garden.
Rear garden Lovely secluded private rear garden, backing onto woodland enjoying a lawned area and patio with gated side access and
outside tap. Agents note - Please be advised this property is owned by an employee of Andrew and Co.
Property Location
Similar Properties
Detached house For Sale Ashford Detached house For Sale TN25 Ashford new homes for sale TN25 new homes for sale Flats for sale Ashford Flats To Rent Ashford Flats for sale TN25 Flats to Rent TN25 Ashford estate agents TN25 estate agents



.png)











