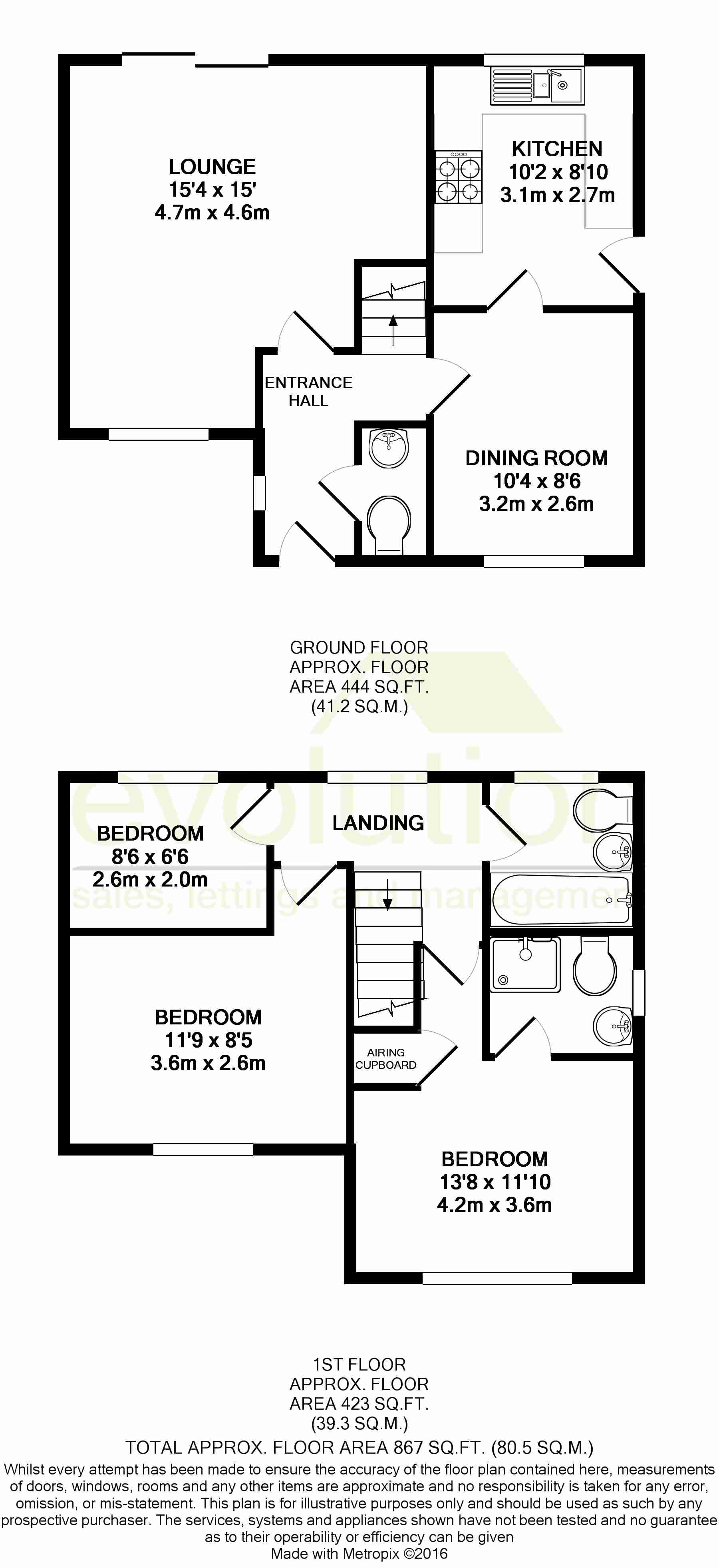3 Bedrooms Detached house for sale in Forest Avenue, Orchard Heights, Ashford, Kent TN25 | £ 325,000
Overview
| Price: | £ 325,000 |
|---|---|
| Contract type: | For Sale |
| Type: | Detached house |
| County: | Kent |
| Town: | Ashford |
| Postcode: | TN25 |
| Address: | Forest Avenue, Orchard Heights, Ashford, Kent TN25 |
| Bathrooms: | 2 |
| Bedrooms: | 3 |
Property Description
No Chain, Cash and Chain Free Buyers Only.
Located in the popular Orchard Heights development on the edge of Ashford is this three bedroom detached family home. The property is set in an elevated position at the end of a private driveway which offers plenty of parking and privacy. On the ground floor the entrance hall gives access to the cloakroom, large double aspect lounge, separate dining room and modern kitchen.
On the first floor the landing leads to the three bedrooms and bathroom. The master bedroom has built in wardrobes and an en-suite shower room. There are two further bedrooms and family bathroom which has a three piece suite with panelled bath, w.C and wash hand basin.
Outside the property has a good sized garden which is enclosed by fencing and walling and is mainly laid to lawn with paved area and rear pedestrian gate leading to the garage and driveway.
The property is within easy reach of the open park area with children's playground at the far end. Junction 9 of the M20 and 2 supermarkets are all within a few minutes.
Other benefits to note are UPVC double glazing, gas central heating, garage with parking and enclosed rear garden.
Agents Note: It is a condition of the sale that contracts are exchanged within 4 weeks of an offer being accepted.
Council Tax Band D as of June 2019
DisclaimerEvolution se for themselves and for the vendors of this property whose agents they are, give notice that:(a) The particulars are produced in good faith, are set out as a general guide only, and do not constitute any part of a contract(b) No person within the employment of Evolution se or any associate of that company has any authority to make or give any representation or warranty whatsoever, in relation to the property.(c) Any appliances, equipment, installations, fixtures, fittings or services at the property have not been tested by us and we therefore cannot verify they are in working order or fit for purpose.
Lounge (4.7m x 4.6m)
Dining Room (3.2m x 2.6m)
Kitchen (3.1m x 2.7m)
Bedroom 1 (4.0m x 3.6m)
Bedroom 2 (3.6m x 2.6m)
Bedroom 3 (2.6m x 2.0m)
Property Location
Similar Properties
Detached house For Sale Ashford Detached house For Sale TN25 Ashford new homes for sale TN25 new homes for sale Flats for sale Ashford Flats To Rent Ashford Flats for sale TN25 Flats to Rent TN25 Ashford estate agents TN25 estate agents



.png)






