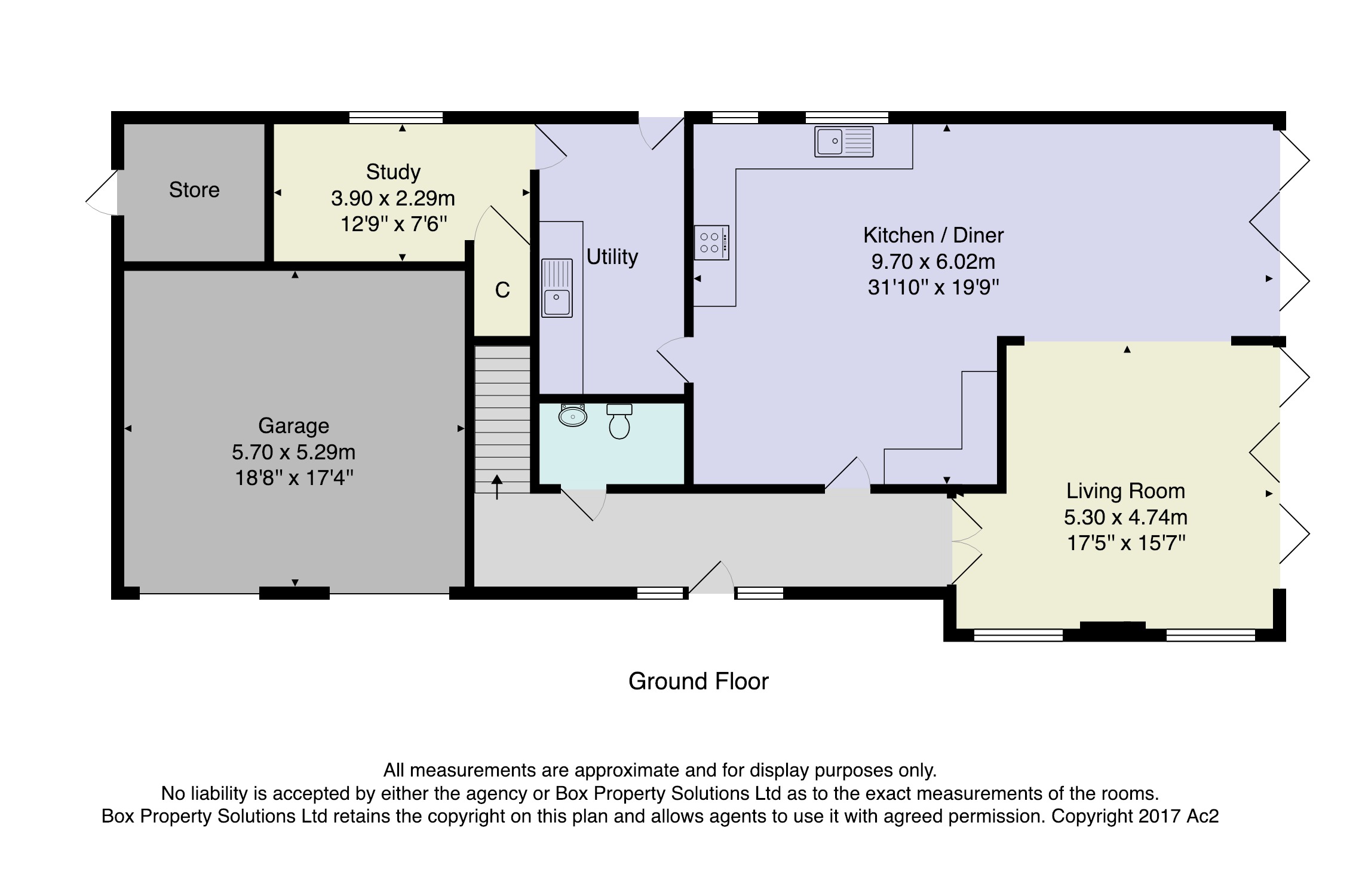4 Bedrooms Detached house for sale in Forest Gardens, Harrogate HG2 | £ 595,000
Overview
| Price: | £ 595,000 |
|---|---|
| Contract type: | For Sale |
| Type: | Detached house |
| County: | North Yorkshire |
| Town: | Harrogate |
| Postcode: | HG2 |
| Address: | Forest Gardens, Harrogate HG2 |
| Bathrooms: | 3 |
| Bedrooms: | 4 |
Property Description
An individual, modern detached house offering spacious accommodation extending to approximately 2,700 square feet, with the advantage of a large double garage, together with attractive gardens. This beautifully appointed home boasts flexible, open-plan living accommodation with high-quality kitchen, dining space, and sitting room with exposed wooden roof truss and double bi-folding doors leading to the garden. The ground floor also has the advantage of a utility room, cloakroom and study. On the first floor there are four very good-sized bedrooms, two being en-suite, plus a house shower room. The accommodation is appointed to a high standard and has the advantage of under-floor heating.
The property is located just off Forest Lane, on a private, no-through road, a convenient location for both Harrogate and Knaresborough, with excellent amenities including shops, schools and public transport links, and is ideally placed for daily commuting to Yorkshire's principal business districts. Offered for sale with no onward chain.
Ground floor
entrance hall With stone-tiled floor. Leads to -
study A further multi-functional room with under-floor heating. Access to the double garage.
Dining kitchen A stunning high-quality fitted kitchen with quartz work surfaces and centre island. Fitted wall and base units with solid walnut doors and feature lighting. Tiled floor with under-floor heating. Dining area with bi-folding doors leading to the rear garden. Leads to -
sitting room A bright and airy reception room with further bi-folding doors leading to the garden. Marble fireplace and exposed roof truss.
Utility room Further high-quality units and quartz work surfaces having inset sink. Plumbing for washing machine and tumble dryer. Tiled floor with under-floor heating
cloakroom With low-flush WC and washbasin.
First floor
master bedroom A very large master bedroom with exposed eaves and dressing room.
En-suite bathroom White suite comprising low-flush WC, washbasin and large antique free-standing bath. Under-floor heating and heated towel radiator.
Bedroom 2 A further double bedroom with dressing room.
En-suite shower room With fully tiled shower cubicle, low-flush WC and washbasin. Heated towel radiator and under-floor heating.
Bedroom 3 A double bedroom with fitted wardrobes.
Bedroom 4 A further double bedroom.
Shower room With walk-in shower, low-flush WC and washbasin. Heated towel radiator and under-floor heating.
Outside The property sits within a large plot with double-width driveway leading to an integral double garage with electric roller door and storeroom beyond. Bi-folding doors from the living space lead to a partly covered patio, providing a fantastic entertaining space, with large, attractive lawned gardens beyond. To the rear of the house is a further decked sitting area.
Property Location
Similar Properties
Detached house For Sale Harrogate Detached house For Sale HG2 Harrogate new homes for sale HG2 new homes for sale Flats for sale Harrogate Flats To Rent Harrogate Flats for sale HG2 Flats to Rent HG2 Harrogate estate agents HG2 estate agents



.png)









