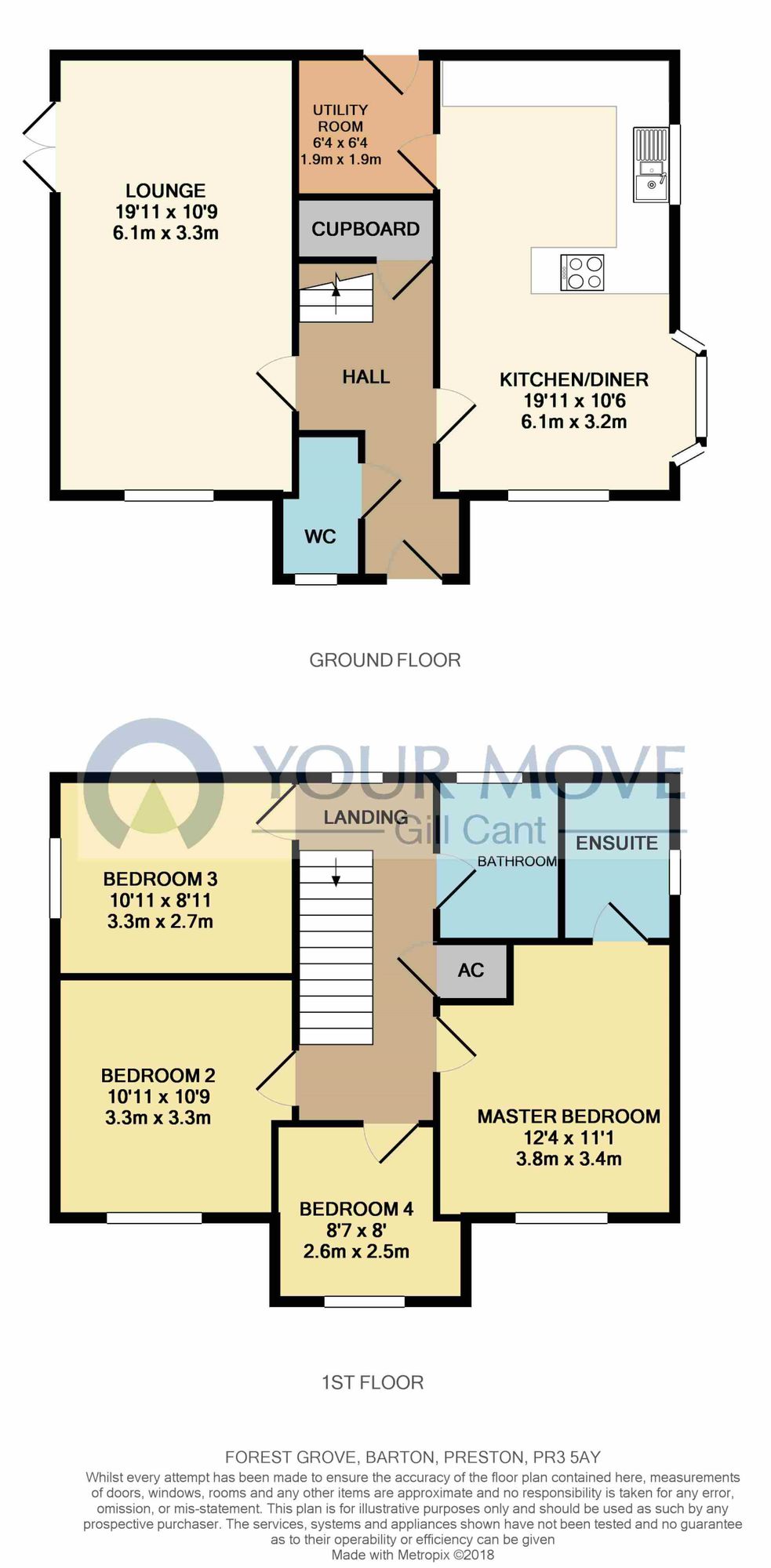4 Bedrooms Detached house for sale in Forest Grove, Barton, Preston PR3 | £ 279,950
Overview
| Price: | £ 279,950 |
|---|---|
| Contract type: | For Sale |
| Type: | Detached house |
| County: | Lancashire |
| Town: | Preston |
| Postcode: | PR3 |
| Address: | Forest Grove, Barton, Preston PR3 |
| Bathrooms: | 2 |
| Bedrooms: | 4 |
Property Description
We are pleased to offer for sale this attractive four bedroom detached family home which was built by Rowland Homes in 2016. Situated in a popular residential area off Jepps Lane in Barton it is well placed for easy access to reputable local schools. Viewing is highly recommended to be able to fully appreciate the position, layout and quality of the thoughtfully designed accommodation which briefly comprises: Entrance hall, ground floor cloaks/WC, well proportioned dual aspect lounge with French doors to enclosed garden, beautiful light and spacious dining kitchen with modern white fitted units with integral appliances including gas hob with feature, extractor hood over, electric oven, built in microwave, fridge, freezer and dishwasher. Utility room. To the first floor the landing affords access to the master bedroom with en-suite shower room plus three further bedrooms and family bathroom with white suite. Externally the property sits on a corner plot with enclosed garden area, driveway and detached garage. Finishing touches include GCH system, double glazing and solar panels. Early viewing is advised. Epc Rating - B
Directions
From our Fulwood office proceed northbound along the A6 Garstang Road, bear right after the motorway roundabout onto Broughton By-Pass. At the end of the By-pass turn right back on to the A6 northbound, Turn right after Barton Grange Hotel onto Jepps Lane and Forest Grove is on the right hand side.
Entrance Hall
Welcoming entrance hall with two radiators, stairs to first floor and under-stairs storage cupboard.
Ground Floor Cloaks / WC
White two piece suite comprises pedestal wash hand basin with tiled splash-back, low level WC, double glazed window and radiator.
Lounge (3.27m x 6.06m)
Well proportioned dual aspect lounge with double glazed window to front aspect and double glazed French doors to enclosed garden, two radiators and an attractive feature fireplace.
Dining Kitchen (3.21m x 6.06m)
Attractive light and spacious dining kitchen, the kitchen area has an extensive range of white modern wall, base and drawer units with complementary work surfaces and breakfast bar, inset 1.5 bowl single drainer stainless steel sink unit with mixer tap, four ring gas hob with feature stainless steel extractor hood over, electric fan assisted oven, built in microwave, integral fridge, freezer and dishwasher, There is a double glazed bay window to the dining area plus two further large double glazed bay windows to the front and side aspect. There is a radiator to the dining area and a kick plate heater to the kitchen area. The overall effect is completed by an attractive wood effect floor covering and down-lighters.
Utility Room (1.93m x 1.94m)
Fitted base units with complementary work surface, inset single drainer stainless steel sink unit, space and plumbing for washing machine, wall mounted GCH boiler, double glazed rear access door.
First Floor Landing
Double glazed window, radiator, loft access and airing cupboard housing hot water cylinder.
Master Bedroom (3.75m x 3.37m)
A good sized double bedroom with double glazed window to front aspect and radiator.
En-Suite Shower Room
Modern en-suite with tiled step in shower cubicle, white pedestal wash hand basin and WC, part tiled walls, vanity mirror, double glazed window and radiator.
Bedroom 2 (2.99m x 3.28m)
Double bedroom with double glazed window and radiator
Bedroom 3 (3.33m x 2.71m)
Double bedroom with double glazed window and radiator.
Bedroom 4 (2.61m x 2.45m)
Single bedroom with double glazed window and radiator.
Family Bathroom
White three piece suite comprises panelled bath with mixer tap and shower extension, glass shower screen, vanity wash hand basin and low level WC, complementary part tiled walls, double glazed window and chrome coloured radiator.
Gardens
The property is situated on a corner plot with an enclosed garden area predominantly laid to lawn with small patio area and pathways. Side access gate.
Driveway
Driveway providing off street parking.
Detached Garage
Detached garage with up and over door, power and lights and storage area.
Tenure - Freehold
Important note to purchasers:
We endeavour to make our sales particulars accurate and reliable, however, they do not constitute or form part of an offer or any contract and none is to be relied upon as statements of representation or fact. Any services, systems and appliances listed in this specification have not been tested by us and no guarantee as to their operating ability or efficiency is given. All measurements have been taken as a guide to prospective buyers only, and are not precise. Please be advised that some of the particulars may be awaiting vendor approval. If you require clarification or further information on any points, please contact us, especially if you are traveling some distance to view. Fixtures and fittings other than those mentioned are to be agreed with the seller.
/3
Property Location
Similar Properties
Detached house For Sale Preston Detached house For Sale PR3 Preston new homes for sale PR3 new homes for sale Flats for sale Preston Flats To Rent Preston Flats for sale PR3 Flats to Rent PR3 Preston estate agents PR3 estate agents



.png)










