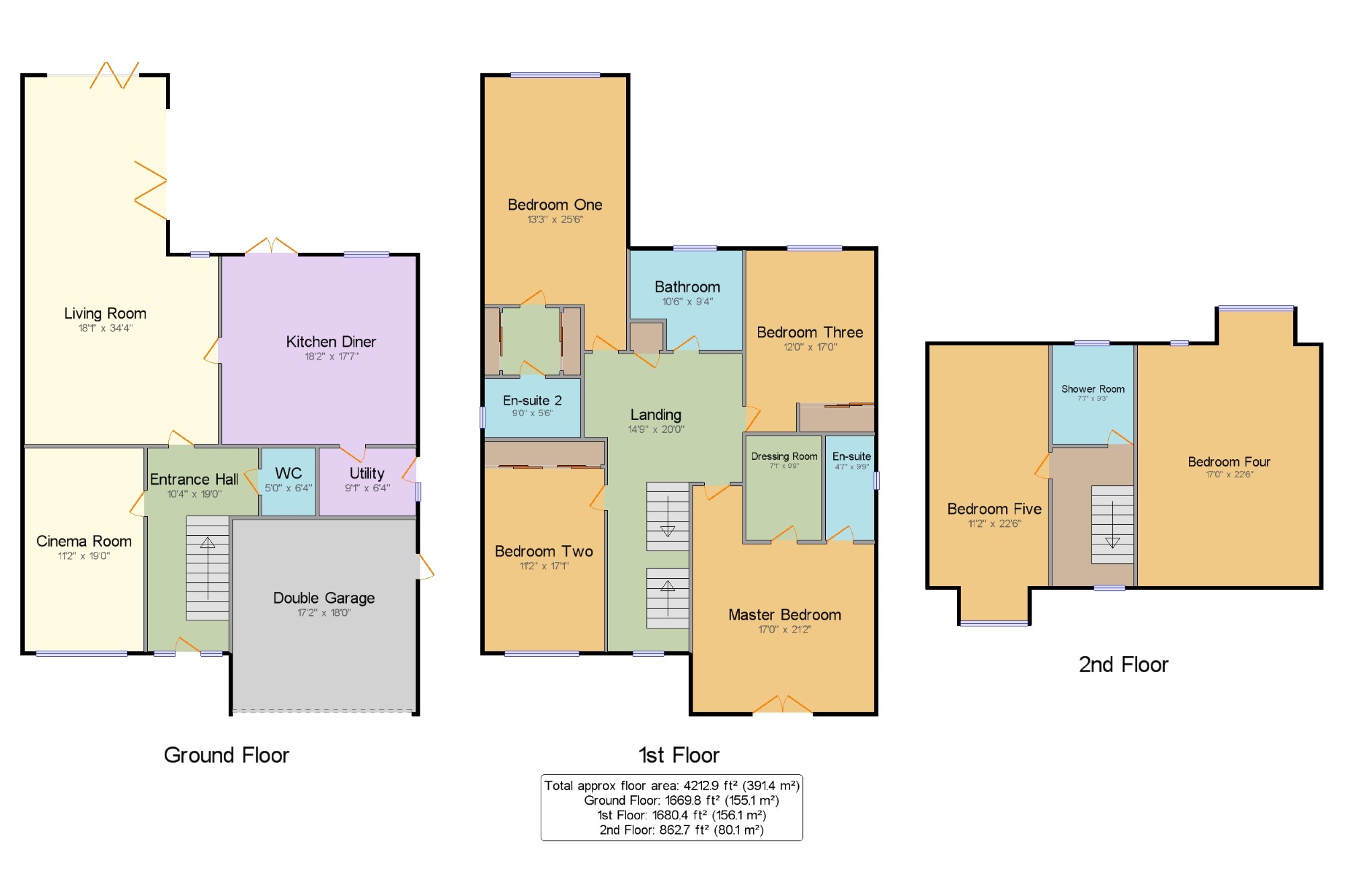6 Bedrooms Detached house for sale in Forest Lane, Papplewick, Nottingham, Nottinghamshire NG15 | £ 800,000
Overview
| Price: | £ 800,000 |
|---|---|
| Contract type: | For Sale |
| Type: | Detached house |
| County: | Nottingham |
| Town: | Nottingham |
| Postcode: | NG15 |
| Address: | Forest Lane, Papplewick, Nottingham, Nottinghamshire NG15 |
| Bathrooms: | 2 |
| Bedrooms: | 6 |
Property Description
Stunning six double bedroom detached property which was built in 2006. Upgraded by the current owners this property now offers a high specification executive family home. The ground floor benefits from under floor heating throughout with a quality fitted kitchen diner and utility. The 30ft living room benefits from two sets of bi-fold doors opening onto the patio area. Finally to the ground floor is a further reception room currently set up as cinema room. To the first floor are four large double bedrooms and a modern four piece family bathroom. Two of the bedrooms on this floor benefit from en-suites and dressing rooms. To the top floor there are two further large double bedrooms and a separate shower room. To the front of the property there is a large driveway with electric gates and access to the double garage. To the rear is a large private garden which is mainly laid to lawn with open field views. The garden also has a raised decked patio and subject to negotiation is a sunken hot tub and an outdoor kitchen set.
Executive detached house
Six double bedrooms
Four bathrooms
High specification kitchen diner
Living room with bi-folding doors
Gated driveway and double garage
Under floor heating on the ground floor
Open field views
Entrance Hall10'4" x 19' (3.15m x 5.8m). Feature grey front door, underfloor heating with tiled finish with a stunning glass and metal staircase running all the way through the house.
WC5' x 6'4" (1.52m x 1.93m). Underfloor heating, tiled flooring. Concealed cistern WC, wall-mounted sink and vanity unit, extractor fan.
Living Room18'1" x 34'4" (5.51m x 10.46m). Under floor heated throughout with a tiled floor finish, finished with stunning with two sets of grey aluminium bi-folding doors opening into the garden.
Kitchen Diner18'2" x 17'7" (5.54m x 5.36m). Grey aluminium French double glazed door and window to the rear. Underfloor heating with a tiled flooring. Granite work tops and centre island, wall and base units, double sink and inset sink, integrated Mele Oven, combi oven microwave, steam oven, plate warmer, coffee machine and wine fridge. Also is the induction hob, overhead extractor, integrated dishwasher.
Utility9'1" x 6'4" (2.77m x 1.93m). Grey aluminium side double glazed door and window Double glazed uPVC window. Underfloor heating with tiled flooring. Granite work surface, wall and base units, inset sink, space for washing machine and dryer.
Cinema Room 11'2" x 19' (3.4m x 5.8m). Currently used as a cinema room which benefits for four cinema seats, projector system and surround. Also with aluminium grey double glazed window to the front.
Double Garage17'2" x 18' (5.23m x 5.49m). With side access door and electric up and over door.
Landing14'9" x 20' (4.5m x 6.1m). Built in storage cupboard and grey aluminium window to the front.
Master Bedroom17' x 21'2" (5.18m x 6.45m). Grey aluminium double glazed French door, Radiator and access to a dressing room and en-suite.
En-suite4'7" x 9'9" (1.4m x 2.97m). Radiator, tiled flooring, tiled walls. Low flush WC, double enclosure shower, wall-mounted sink and vanity unit, extractor fan.
Dressing Room 5'4" x 6'3" (1.63m x 1.9m). Fitted with a selection of rails and shelves.
Bedroom One13'3" x 25'6" (4.04m x 7.77m). Grey aluminium window facing the rear, radiator with access to the dressing room and en-suite.
Dressing Area7'1" x 9'9" (2.16m x 2.97m). With two sliding door fitted wardrobes.
En-suite two9' x 5'6" (2.74m x 1.68m). Heated towel rail, tiled flooring, tiled walls. Low flush WC, double enclosure shower, wall-mounted sink.
Bedroom Two11'2" x 17'2" (3.4m x 5.23m). Grey aluminium window to the rear, radiator and fitted wardrobes.
Bedroom Three12' x 17' (3.66m x 5.18m). Grey aluminium window to the rear, radiator and fitted wardrobes.
Bathroom10'6" x 9'4" (3.2m x 2.84m). Tiled flooring, tiled walls. Low flush WC, panelled bath with mixer tap, double enclosure shower, wall-mounted sink and vanity unit with mixer tap, extractor fan.
Bedroom Four17' x 22'6" (5.18m x 6.86m). Radiator, fitted wardrobes, grey aluminium window and velux window to the rear.
Bedroom Five11'2" x 22'6" (3.4m x 6.86m). Radiator and Velux window to the rear.
Shower Room Two7'7" x 9'3" (2.31m x 2.82m). Double glazed hardwood velux window facing the rear. Radiator, tiled flooring, tiled walls. Low flush WC, double enclosure shower, wall-mounted sink.
Extras x . The property does benefit from central system which has the potential to centrally control lighting, music systems, heating and blinds.
Outside x . To the front is electric gated driveway for several vehicles and access to the double garage. To the rear is a large garden with open field views. The garden is mainly laid to lawn with a raised decked patio which benefits from an automated awning system.
Property Location
Similar Properties
Detached house For Sale Nottingham Detached house For Sale NG15 Nottingham new homes for sale NG15 new homes for sale Flats for sale Nottingham Flats To Rent Nottingham Flats for sale NG15 Flats to Rent NG15 Nottingham estate agents NG15 estate agents



.png)











