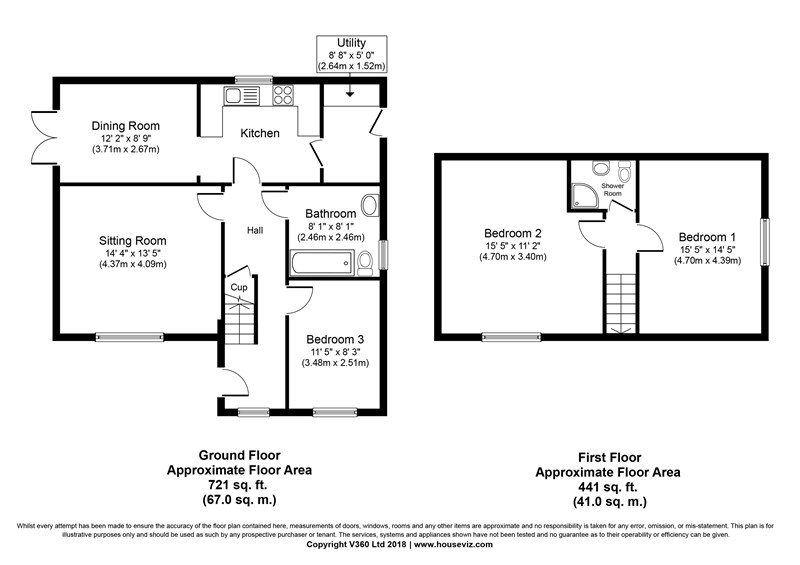3 Bedrooms Detached house for sale in Forest Road, Frome BA11 | £ 350,000
Overview
| Price: | £ 350,000 |
|---|---|
| Contract type: | For Sale |
| Type: | Detached house |
| County: | Somerset |
| Town: | Frome |
| Postcode: | BA11 |
| Address: | Forest Road, Frome BA11 |
| Bathrooms: | 1 |
| Bedrooms: | 3 |
Property Description
*A well presented three bedroom detached chalet style bungalow*Flexible accommodation with a spacious bathroom and third bedroom/study to the ground floor*Two reception rooms, enclosed courtyard garden with large summer house*Block paved hard standing for 2 cars* No onward chain
entrance hall, sitting room, fitted kitchen, utility room, dining room, spacious bathroom, bedroom three/sturdy, first floor, landing, two double sized bedrooms, shower room, parking and gardens.
Situation:
The property lies approximately 1 miles from the town centre on the Bath side of Frome. There is a small parade of shops close by including a Tesco Express, pharmacy and fish&chip shop. Frome offers a comprehensive range of shopping facilities and public amenities and is acclaimed for its Artisans market and the tremendous range of independent shops and boutiques and restaurants. The Georgian city of Bath lies approximately 13 miles.
Description:
Built approximately 10 years ago this versatile three bedroom detached chalet style property has a bedroom and adjacent spacious bathroom to the ground floor in addition to two reception rooms, a well fitted kitchen and utility room. To the first floor there are two double bedrooms in addition to a shower room. The property has been cared for by the current owner and has upvc sealed double glazed windows, gas fired central heating to radiators and some new floor coverings. There is a courtyard garden to the rear. The property is sold with the benefit of no onward chain.
Accommodation: All dimensions being approximate.
Entrance Hall: With a double glazed door to the side and double glazed window to the front, Telephone point, understairs storage cupboard, radiator and power point.
Sitting Room: 14' 4" x 13' 5" (4.37m x 4.09m ) With a double glazed window to the front elevation, TV and telephone points, radiator and gas point.
Kitchen: With a range of fitted kitchen units comprising a range of wall and base units with rolled edge work surfaces with a tiled surround. Gas hob inset into the work surface with a cooker hood over. Double electric oven. Stainless steel sink and drainer unit with mixer tap, integrated fridge. Integrated dishwasher, Wood effect laminate flooring. Radiator and power points. Double glazed window to the rear.
Utility Room: 8' 8" x 5' (2.64m x 1.52m) With a double glazed window to the rear and double glazed door to the side. Plumbing for a washing machine. Rolled edge work surface. Wall mounted gas fired Worcester combination boiler, extractor fan, wood effect laminate flooring. Radiator and power points.
Dining Room: 12' 2" x 8' 9" (3.71m x 2.67m ) With double glazed French doors onto the courtyard garden, TV point, wood effect laminate floor, radiator and power points.
Bathroom: 8' 1" x 8' 1" (2.46m x 2.46m ) With obscured double glazed window to the side. Modern white suite comprising a panelled bath with mixer tap and shower attachment, pedestal wash basin with mixer tap, and WC. Glass shower screen, extractor fan. Light with shaver point. Radiator and power points.
Bedroom 3: 11' 5" 8' 3" (3.48m 2.51m )With a double glazed window to the front. TV point, radiator and power points.
First Floor:
Bedroom 1: 15' 5" x 14' 5" (4.7m x 4.39m ) maximum. With a double glazed window to the front. TV and telephone points, access into both eaves for storage. Radiator and power points.
Bedroom 2: 15' 5" x 11' 2" (4.7m x 3.4m ) With a double glazed window to the side, TV point, access into both eaves for storage. Radiator, power points and loft access.
Shower Room: With a modern white suite comprising, shower cubicle with mains thermostatically controlled shower inset. Pedestal wash basin with mixer tap and WC. Heated towel rail, extractor fan and Day light tube.
Outside:
Gardens: To the front of the property is a walled garden laid partly to lawn with a pathway leading to the front door. To the side of the property and accessed from the dining room is a low maintenance courtyard garden which is paved and there is a large wooden summerhouse.
Parking: To the side of the property is a block paved driveway providing off street parking for several cars.
Directions: From our offices in the Market Place proceed to the top of North Parade turn right into Berkley Road and continue into Clink turn left into Forest Road and follow the road around and the property will be found on the left hand side.
Consumer Protection from Unfair Trading Regulations 2008.
The Agent has not tested any apparatus, equipment, fixtures and fittings or services and so cannot verify that they are in working order or fit for the purpose. A Buyer is advised to obtain verification from their Solicitor or Surveyor. References to the Tenure of a Property are based on information supplied by the Seller. The Agent has not had sight of the title documents. A Buyer is advised to obtain verification from their Solicitor. Items shown in photographs are not included unless specifically mentioned within the sales particulars. They may however be available by separate negotiation. Buyers must check the availability of any property and make an appointment to view before embarking on any journey to see a property.
Property Location
Similar Properties
Detached house For Sale Frome Detached house For Sale BA11 Frome new homes for sale BA11 new homes for sale Flats for sale Frome Flats To Rent Frome Flats for sale BA11 Flats to Rent BA11 Frome estate agents BA11 estate agents



.png)











