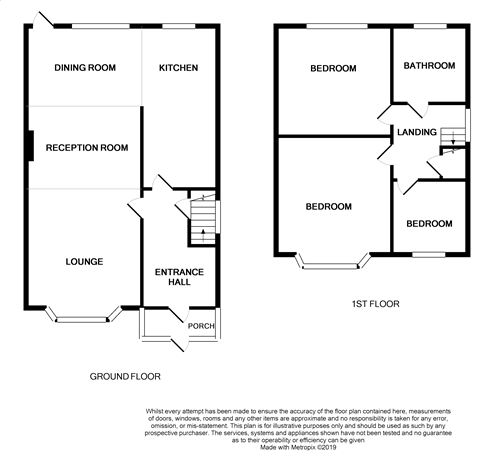3 Bedrooms Detached house for sale in Forest Road, Kingswood, Bristol BS15 | £ 280,000
Overview
| Price: | £ 280,000 |
|---|---|
| Contract type: | For Sale |
| Type: | Detached house |
| County: | Bristol |
| Town: | Bristol |
| Postcode: | BS15 |
| Address: | Forest Road, Kingswood, Bristol BS15 |
| Bathrooms: | 1 |
| Bedrooms: | 3 |
Property Description
Beautifully presented three bed end of terrace home in this sought after location on Forest Road. This property is sure to attract a lot of interest with a good mix of character features and a modern finish. The property is located within the catchment of Beacon Rise Primary School an outstanding local primary school, near good transport links, shops, restaurants and cafes. To the ground floor, is an open plan kitchen/lounge area which leads to a modern functional kitchen and a downstairs WC. To the first floor are three bedrooms and a family bathroom. The property boasts spectacular views towards the city of the Bristol from the rear due to its elevated position. Externally the property has a decent sized rear garden laid to patio and lawn and two large garages with parking access to the rear. Please register your interest early to avoid missing out.
Entrance Porch
Timber glazed door and windows to side.
Entrance Hall
Timber glazed door to porch, stairs to first floor, cupboard, door to cloakroom, radiator.
Cloakroom
Two piece suite comprising low level WC, wash hand basin set into base unit..
Lounge (13' 5" x 13' 0" (4.1m x 3.96m))
Double glazed bay window to front, electric fire place, TV point, opening to dining room, radiator.
Dining Room (20' 4" x 11' 8" (6.2m x 3.56m))
Double glazed window to rear, opening to kitchen and lounge, boiler, radiator.
Kitchen (15' 0" x 6' 8" (4.57m x 2.03m))
Double glazed window to rear, range of wall, base and drawer units, sink drainer, tiled splash backs, integral oven and hob with extractor over, integral fridge freezer.
Landing
Double glazed window to side, airing cupboard, access to boarded loft with light and ladder.
Bedroom One (13' 6" x 11' 3" (4.11m x 3.43m))
Double glazed bay window to front, TV point, built in wardrobes, radiator.
Bedroom Two (11' 8" x 10' 9" (3.56m x 3.28m))
Double glazed window to rear, TV point, built in shelving, radiator.
Bedroom Three (8' 8" x 7' 4" (2.64m x 2.24m))
Double glazed window to rear, radiator.
Bathroom (6' 5" x 6' 2" (1.96m x 1.88m))
Double glazed window to rear, three piece suite comprising bath with shower over, low level WC, wash hand basin set into base unit, tiled walls, heated towel rail.
Rear Garden
Laid to lawn and patio, rear access gate, under croft storage/basement that offers a utility area with waster and electric.
Front Garden
Laid to patio and gravel, plant and shrub borders.
Garage
Two garages, one with an up and over door, electric and light, the other is storage.
Property Location
Similar Properties
Detached house For Sale Bristol Detached house For Sale BS15 Bristol new homes for sale BS15 new homes for sale Flats for sale Bristol Flats To Rent Bristol Flats for sale BS15 Flats to Rent BS15 Bristol estate agents BS15 estate agents



.gif)











