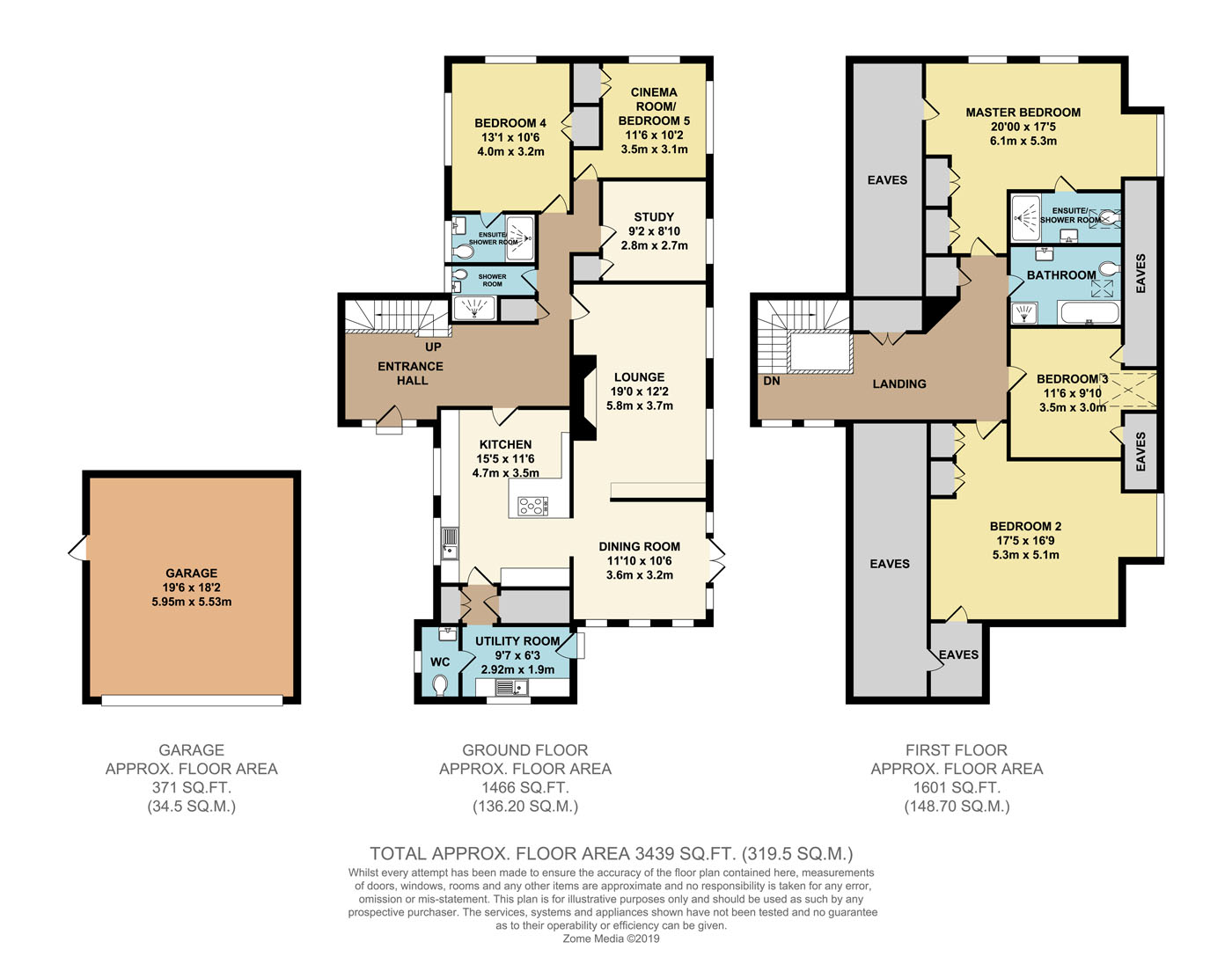6 Bedrooms Detached house for sale in Forest Road, Tunbridge Wells TN2 | £ 1,295,000
Overview
| Price: | £ 1,295,000 |
|---|---|
| Contract type: | For Sale |
| Type: | Detached house |
| County: | Kent |
| Town: | Tunbridge Wells |
| Postcode: | TN2 |
| Address: | Forest Road, Tunbridge Wells TN2 |
| Bathrooms: | 4 |
| Bedrooms: | 6 |
Property Description
This stunning executive detached residence has been superbly enhanced to become one of the areas foremost homes. The property is now configured with six bedrooms and is presented with contemporary styling throughout. Quality fittings and systems complement the home and include an advanced heating system, heat recovery & ventilation system, wiring for surround sound and an integrated security system.
The property sits within a private position set back from the popular Forest Road and is just minutes by car to the town centre, the Pantiles and mainline rail station. The area is very well served by excellent schools in the state, grammar and private sector. Leisure amenities abound in this region. The Nevill cricket ground is very close, as is the Tunbridge Wells Lawn Tennis Club. There are several golf clubs in the region, plus sailing and trout fishing at Bewl Water. The nearby town centre offers an enormous range of independent shops plus nationally recognised brands along with numerous bars, cafes and restaurants.
Entrance Double glazed entrance door opening into:
Entrance hallway Double glazed windows to front. Inset ceiling spot lights. Engineered oak flooring.
Inner hallway Closet housing warm air system. Fitted carpet.
Lounge Double glazed windows to side. Inset ceiling spot lights. Contemporary bio fuel fireplace with ornamental log store. Built in shelving and storage (for media equipment). Installed cabling for 5.1 surround sound system.
Dining room Double glazed windows to front. Double glazed french door and flank windows to side. Engineered oak flooring.
Kitchen Double glazed windows to front. Inset ceiling spot lights. Stainless steel sink unit inset into slim profiled Corian counter tops. Range of cupboard and drawer base units. Integrated dishwasher. Upright units housing fridge and freezer. Built in twin electric ovens with slide and hide doors. Island with brushed steel counter top. Inset five zone induction hob with remotely controlled ceiling extractor above. Breakfast bar area. Engineered oak flooring.
Utility room Double glazed window to side. Double glazed door to side. Stainless steel sink unit inset into slim profiled Corian counter tops. Base units below. Plumbing for washing machine. Large storage closet. Additional storage cupboard housing boiler and water cylinder. Ceramic floor tiles.
Ground floor W.C. Double glazed window to side. Low level close coupled W.C. Wall mounted wash hand basin with storage below. Ceramic floor tiles.
Bedroom Double glazed windows to side and rear. Built in closet. Fitted carpet.
Bedroom Double glazed window to side. Built in closet. Engineered oak flooring.
Bedroom Double glazed window to side. Built in double closet. Fitted carpet.
En-suite Double glazed window to side. Low level W.C. With concealed cistern. Wash hand basin with storage below. Tiled shower enclosure. Radiator/towel rail. Ceramic floor tiles. Underfloor heating.
Independent shower room Double glazed window to side. Low level W.C. With concealed cistern. Wash hand basin with storage below. Tiled shower enclosure. Radiator/towel rail. Ceramic floor tiles. Underfloor heating.
Staircase to first floor Constructed of quality oak in a contemporary style with glass balustrading.
Landing Double glazed windows to front. Built in closets. Access to loft space.
Master bedroom Double glazed windows to side and rear. Built in wardrobes. Fitted carpet.
En-suite Velux window to side. Low level W.C. With concealed cistern. Wash hand basin with storage below. Tiled shower enclosure. Ceramic floor tiles. Underfloor heating.
Bedroom Twin Velux windows to side. Eaves storage. Fitted carpet.
Bedroom Double glazed windows to side. Built in wardrobes. Eaves storage. Fitted carpet.
Family bathroom Velux window to side. Panelled bath with wall mounted mixer taps. Low level W.C. With concealed cistern. Wash hand basin with storage below. Radiator/towel rail. Tiled shower enclosure. Ceramic floor tiles. Underfloor heating.
Internal systems The property is heated via a combination of warm air vents and underfloor heating, complemented by a heat recovery and air filtration/ventilation system. The property has built in wiring for 5.1 surround sound in two rooms and a quality security system.
Outside The gardens are arranged with privacy in mind. The lawns extend to side and rear with mature flower and shrub borders with a large paved terrace accessed directly from the dining room. Beyond the side hedging is a lightly wooded bank that extends down to Warwick Park. Outside water supply.
Drive & parking An extensive tarmac driveway provides parking for several vehicles, a turning area and access to the garage.
Garage A detached garage building styled to match the main house. Remotely controlled up and over door. Internal power and light. Door to side.
Property Location
Similar Properties
Detached house For Sale Tunbridge Wells Detached house For Sale TN2 Tunbridge Wells new homes for sale TN2 new homes for sale Flats for sale Tunbridge Wells Flats To Rent Tunbridge Wells Flats for sale TN2 Flats to Rent TN2 Tunbridge Wells estate agents TN2 estate agents



.png)










