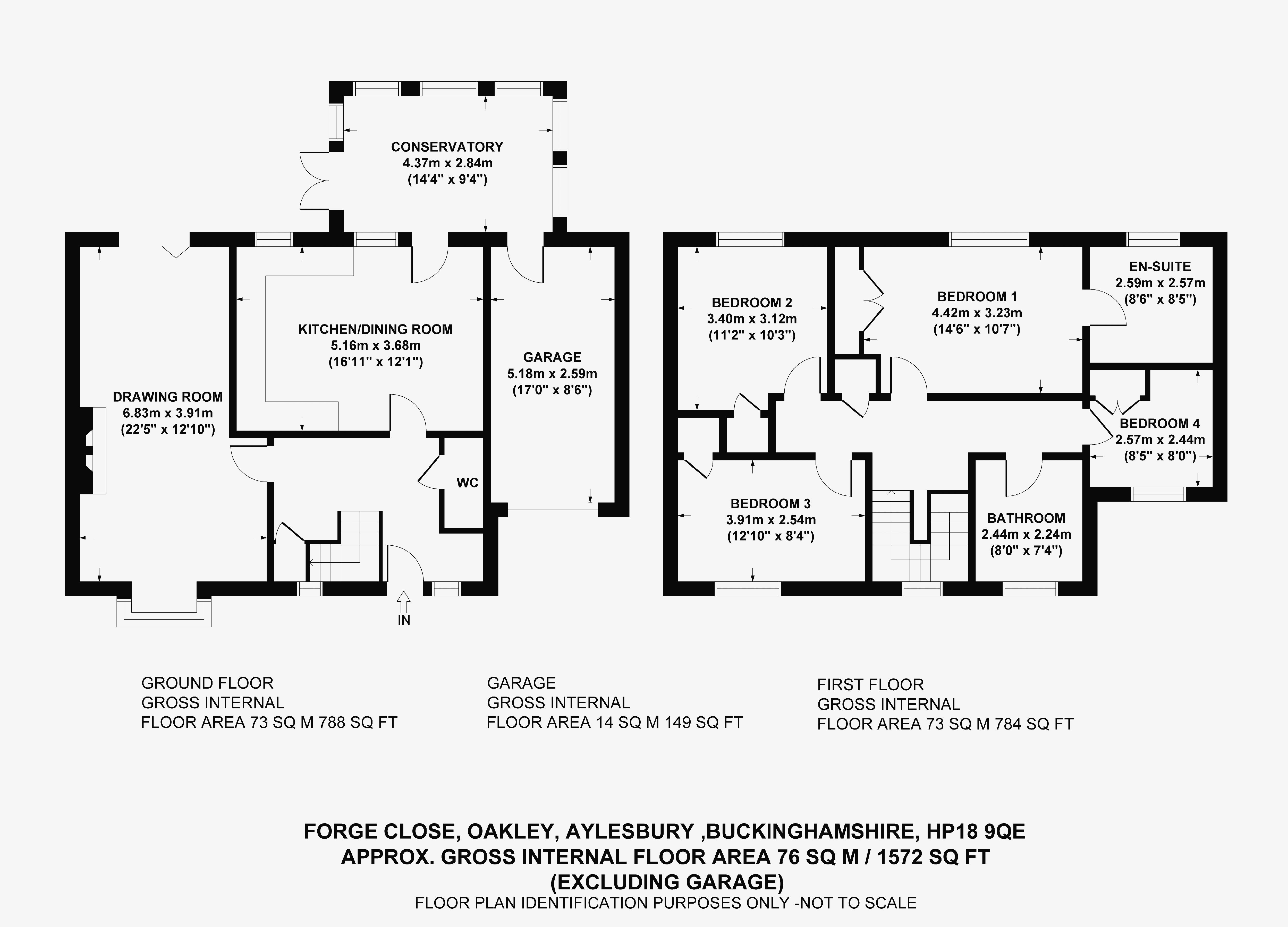4 Bedrooms Detached house for sale in Forge Close, Oakley, Aylesbury HP18 | £ 559,950
Overview
| Price: | £ 559,950 |
|---|---|
| Contract type: | For Sale |
| Type: | Detached house |
| County: | Buckinghamshire |
| Town: | Aylesbury |
| Postcode: | HP18 |
| Address: | Forge Close, Oakley, Aylesbury HP18 |
| Bathrooms: | 2 |
| Bedrooms: | 4 |
Property Description
Detached family home | no onward chain | dual aspect sitting room | open plan kitchen / dining room | four bedrooms & two bathrooms | south facing landscaped rear garden
Positioned down a private driveway of just four detached properties, this generously sized and well-designed family home boasts a landscaped rear garden and is presented in immaculate order throughout. Benefitting from substantial improvement by the current owners, this home now offers an excellent range of accommodation over two floors in addition to manicured gardens and driveway parking.
Entering through a part-glazed front door under a covered storm porch, the property opens into a generous entrance hall. Here there is a capacious under-stairs storage cupboard, additional space for coats and shoes, doors to all ground floor rooms and a set of switchback stairs leading to the first floor. The kitchen is positioned towards the rear of the property and is fitted with a range of integrated appliances with slate-tiled flooring flowing through from the hallway. Windows overlook the garden. From the kitchen there is a doorway to the conservatory which in turn leads into the garden and garage. A dual aspect sitting room completes the ground floor accommodation. It has a modern wood-burning stove with an attractive stone hearth and oak fire surround, and bi-fold doors opening to an area of raised decking
On the first floor, a galleried landing provides access to all bedrooms and the family bathroom. The master bedroom is fitted with a range of built-in wardrobes and boasts an impressive en-suite with both a bath and double walk-in shower unit. All three remaining bedrooms benefit from built-in or fitted wardrobe storage. Completing the first floor is a four-piece family bathroom, fully refitted with a modern white suite including a standalone bath tub and separate shower cubicle.
Externally, both front and rear gardens have been fully landscaped with additional driveway parking leading to a single garage. The front garden is laid to lawn and partly enclosed by low level, sculpted hedging. A gated side access leads through to the south facing rear garden which has been lovingly crafted with differing sections. There is a raised area of decking adjoining the property, ideal for al-fresco dining, with an area of lawn encircled by mature borders. Completing the rear garden is a graveled area under oak pagoda with various raised beds.
Oakley is a thriving Buckinghamshire village surrounded by open countryside. Within the village there is a primary school, church, public house, village hall and a garage. Thame is approximately 6 miles away, Oxford City Centre approximately 10 miles, and both Bicester and Bicester village are 8 miles away. Schooling in the area is excellent in both the public and private sectors. Haddenham and Thame railway station is served by the Chiltern Line and provides a direct service to London Marylebone in approximately 35 minutes. Road and motorway links are within easy driving distance.
Property Location
Similar Properties
Detached house For Sale Aylesbury Detached house For Sale HP18 Aylesbury new homes for sale HP18 new homes for sale Flats for sale Aylesbury Flats To Rent Aylesbury Flats for sale HP18 Flats to Rent HP18 Aylesbury estate agents HP18 estate agents



.png)










