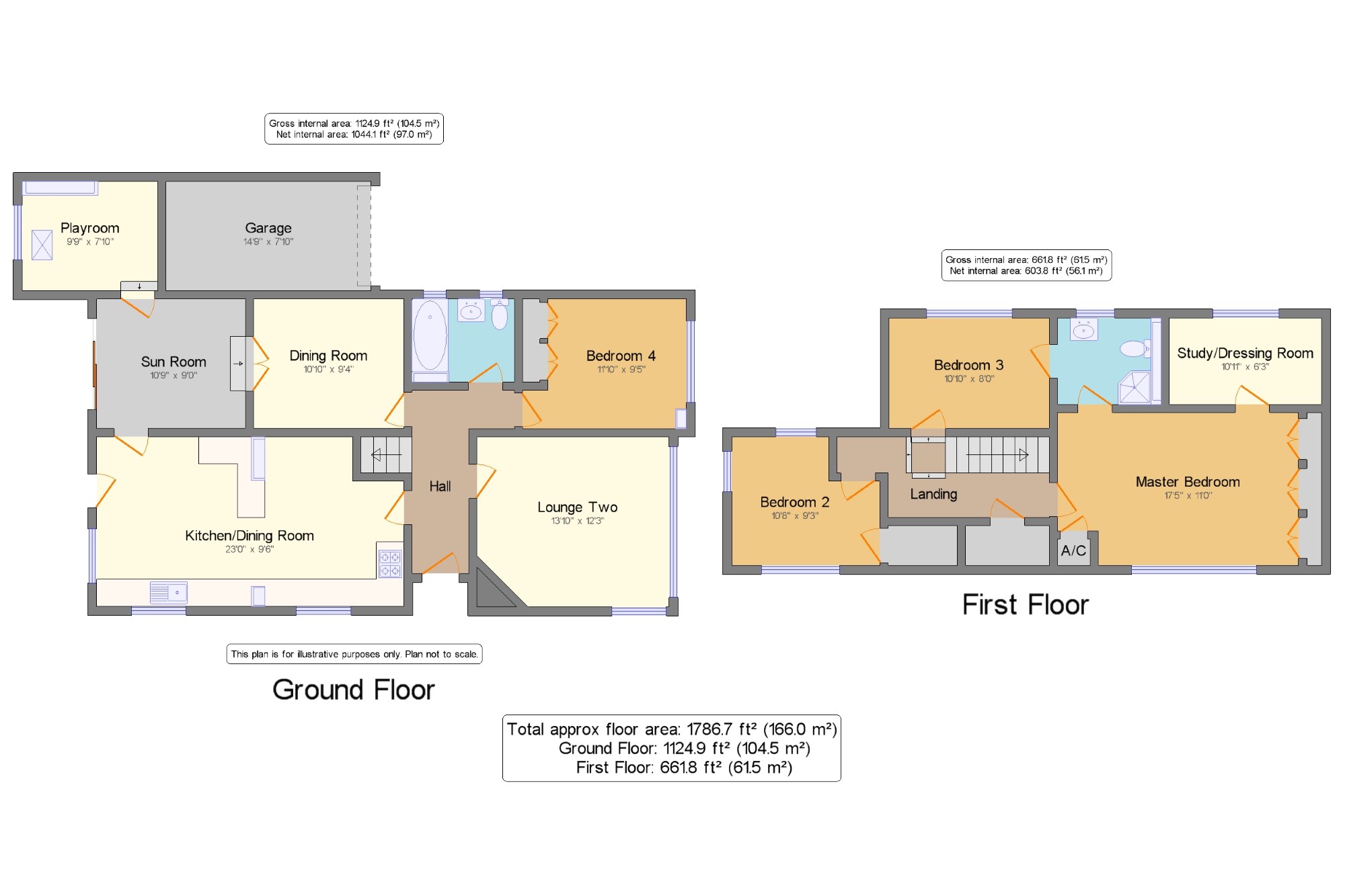4 Bedrooms Detached house for sale in Forge Wood Close, Halton, Lancaster, Lancashire LA2 | £ 275,000
Overview
| Price: | £ 275,000 |
|---|---|
| Contract type: | For Sale |
| Type: | Detached house |
| County: | Lancashire |
| Town: | Lancaster |
| Postcode: | LA2 |
| Address: | Forge Wood Close, Halton, Lancaster, Lancashire LA2 |
| Bathrooms: | 1 |
| Bedrooms: | 4 |
Property Description
This spacious property is situated in a quiet cul-de-sac in the popular village of Halton. This lovely family home benefits from an excellent local school, and easy distance to Lancaster and the M6 motorway. The property briefly comprises; Entrance hall, a bright and spacious lounge, a wonderful modern, open plan kitchen diner, a ground floor bedroom, separate dining room, sun room and a play room! There is also a family bathroom with three piece suite on the ground floor as well. To the first floor there three further bedrooms, a jack and jill en-suite shower room, an abundance of storage cupboards and a study/dressing room which could easily be a further en-suite shower room.The property has double glazing and gas central heating. Externally this exceptional family home sits on a large plot with driveway parking, and a large rear garden that wraps around the side and rear of the property. There are also lovely views to the front and side. Book a viewing today on this amazing home in a beautiful location!
Four Bedroom Detached Family Home
Situated At The End Of A Cul-De-Sac Boasting A Large Garden
Immaculate Presentation Throughout
Popular Village Location, Excellent Local School
An Abundance Of Storage Throughout And Living Space
Hall 7'5" x 10'5" (2.26m x 3.18m).
Lounge One 4' x 2' (1.22m x 0.6m).
Lounge Two 13'10" x 12'3" (4.22m x 3.73m).
Bathroom 7'5" x 6' (2.26m x 1.83m).
Sun Room 10'9" x 9' (3.28m x 2.74m).
Garage 14'9" x 7'10" (4.5m x 2.39m).
Playroom 9'9" x 7'10" (2.97m x 2.39m).
Kitchen/Dining Room 23' x 9'6" (7m x 2.9m).
Dining Room 10'10" x 9'4" (3.3m x 2.84m).
Bedroom 4 11'10" x 9'5" (3.6m x 2.87m).
Landing 15'4" x 5'10" (4.67m x 1.78m).
Bedroom 2 10'8" x 9'3" (3.25m x 2.82m).
En Suite 7'6" x 6'3" (2.29m x 1.9m).
Bedroom 3 10'10" x 8' (3.3m x 2.44m).
Study/Dressing Room 10'11" x 6'3" (3.33m x 1.9m).
Master Bedroom 17'5" x 11' (5.3m x 3.35m).
Property Location
Similar Properties
Detached house For Sale Lancaster Detached house For Sale LA2 Lancaster new homes for sale LA2 new homes for sale Flats for sale Lancaster Flats To Rent Lancaster Flats for sale LA2 Flats to Rent LA2 Lancaster estate agents LA2 estate agents



.png)







