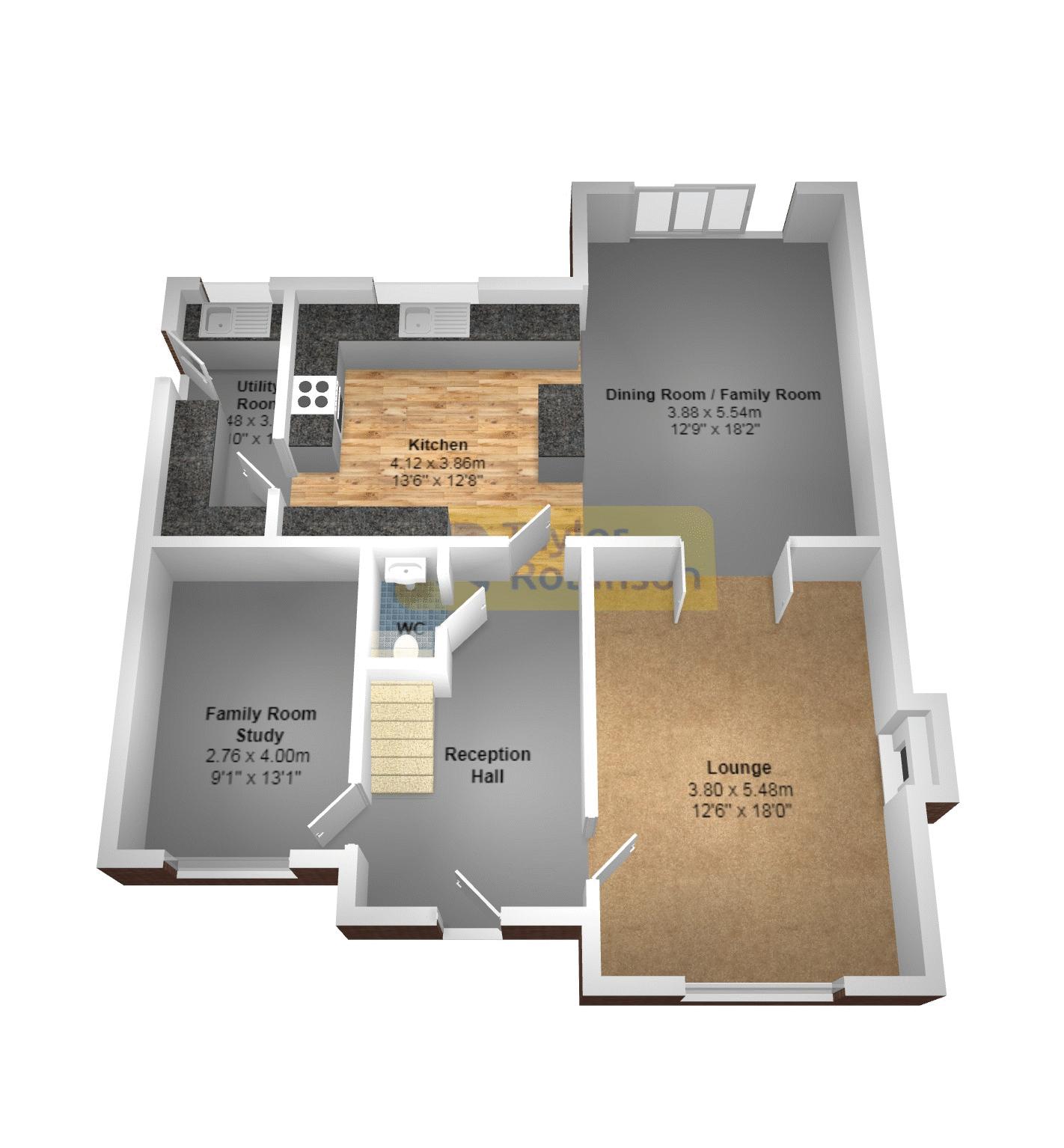4 Bedrooms Detached house for sale in Forge Wood, Crawley RH10 | £ 750,000
Overview
| Price: | £ 750,000 |
|---|---|
| Contract type: | For Sale |
| Type: | Detached house |
| County: | West Sussex |
| Town: | Crawley |
| Postcode: | RH10 |
| Address: | Forge Wood, Crawley RH10 |
| Bathrooms: | 2 |
| Bedrooms: | 4 |
Property Description
Taylor Robinson are delighted to bring to market this brand new 4 bedroom detached executive detached home boasting a luxury fitted kitchen with adjoining open plan dining room / family room and separate lounge. Also, the accommodation provides a useful utility room, cloakroom and family room / study with solid wooden flooring. Upstairs the property continues to delight with a master bedroom and en-suite, luxury and spacious family bathroom and then 3 further double bedrooms. A feature which must be mentioned is the vaulted reception hallway with galleried landing. Approached by a gravel driveway which in turn is accessed via Forge Wood private road. Internal viewing is a must.
Glass Panel Front Door
Reception Hallway
Solid wooden flooring, vaulted ceiling, under stairs storage cupboard
Cloakroom
In a white suite comprising toilet, wash hand basin, extractor fan
Lounge (18' 0'' x 12' 8'' (5.48m x 3.86m))
Solid wooden flooring, fireplace
Dining Room / Family Room (12' 6'' x 11' 10'' (3.81m x 3.60m))
Wooden flooring, byfolding doors to garden
Fitted Kitchen (12' 8'' x 13' 3'' (3.86m x 4.04m))
Being equipped with a range of base and eye level units comprising inset sink unit, mixer taps, composite work surfaces, island / breakfast bar built-in induction hob, unit housing double oven and microwave, space and plumbing for dishwasher, space for american style fridge / freezer, wine cooler fridge, wooden flooring
Utility Room (12' 8'' x 4' 10'' (3.86m x 1.47m))
Fitted work surfaces comprising sink, mixer taps, tiled walls, tiled flooring, side door, space and plumbing for washing machine, space for tumble dryer
Stairs To First Floor Landing
Built-in linen cupboard
Bedroom 1 (13' 2'' x 12' 6'' (4.01m x 3.81m))
Door to:
En-Suite Shower Room
Fully enclosed shower cubicle, wash hand basin, toilet, tiled walls
Bedroom 2 (17' 1'' x 11' 4'' (5.20m x 3.45m))
Bedroom 3 (14' 6'' x 12' 6'' (4.42m x 3.81m))
Bedroom 4 (14' 10'' x 9' 1'' (4.52m x 2.77m))
Family Bathroom
Fully enclosed shower cubicle, roll top free standing bath, toilet, wash hand basin, tiled walls, tiled flooring
Outside
Rear Garden
Area of lawn, patio area, side access
Gravel Driveway
Parking for several cars
Detached Carport
Property Location
Similar Properties
Detached house For Sale Crawley Detached house For Sale RH10 Crawley new homes for sale RH10 new homes for sale Flats for sale Crawley Flats To Rent Crawley Flats for sale RH10 Flats to Rent RH10 Crawley estate agents RH10 estate agents



.png)










