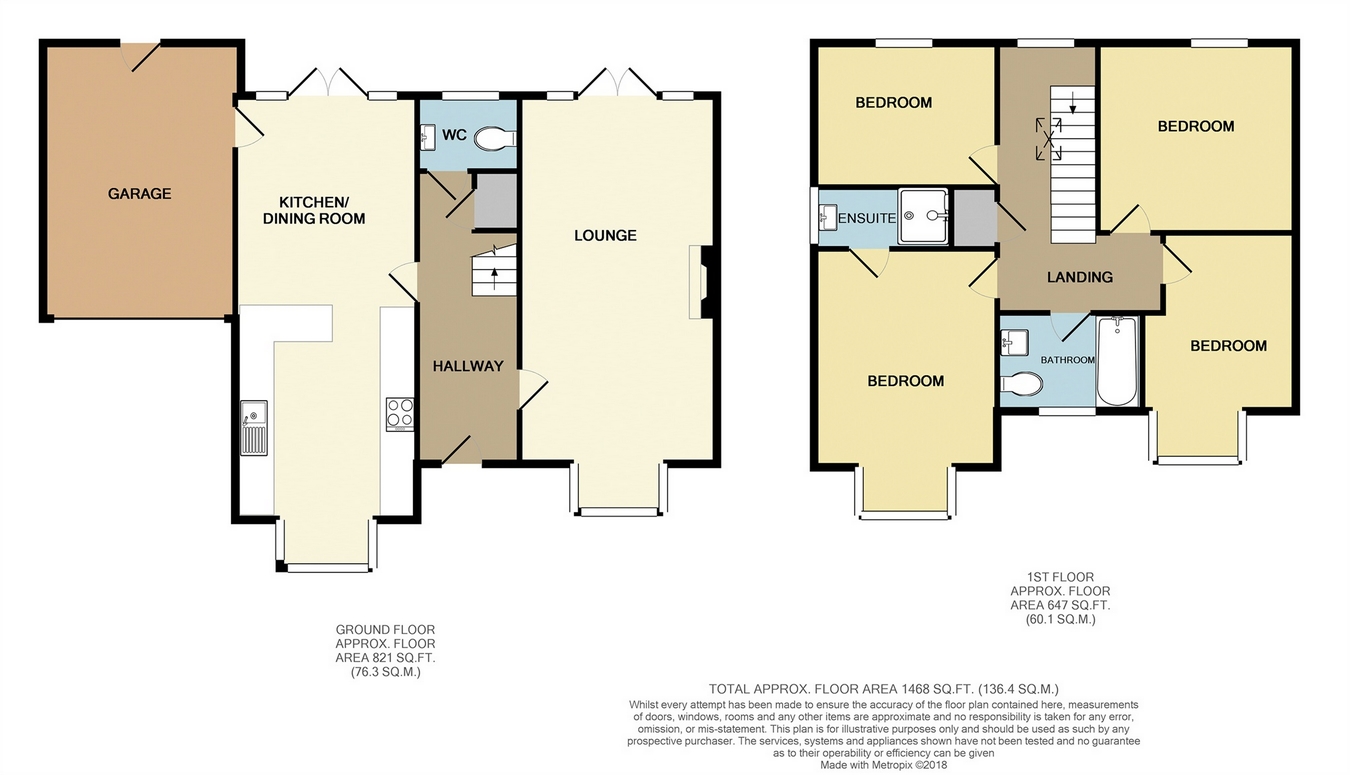4 Bedrooms Detached house for sale in Forgefields, Herne, Herne Bay, Kent CT6 | £ 495,000
Overview
| Price: | £ 495,000 |
|---|---|
| Contract type: | For Sale |
| Type: | Detached house |
| County: | Kent |
| Town: | Herne Bay |
| Postcode: | CT6 |
| Address: | Forgefields, Herne, Herne Bay, Kent CT6 |
| Bathrooms: | 0 |
| Bedrooms: | 4 |
Property Description
Key features:
- Executive Style Family Home
- Four Bedrooms, Two Bathrooms
- Large Plot
- No Chain Ahead
Full description:
Draft details......This executive residence sit in the lovely village of Herne which is steeped in History and offers the perfect location for family living given it's location to the local school and excellent bus links into The Cathedral City of Canterbury and coastal Herne Bay Town centre. The house itself is only around eight years old and was built to a high specification with quality interior kitchen and bathrooms, tasteful décor and rooms of elegant proportions. With a good size rear garden, there is also parking via a block paved drive and garage. Chain free sale ...
Ground Floor
Reception Hallway
Solid wood entrance door to front, radiator, stairs to first floor, understairs storage cupboard, security system, Karndean wood effect flooring.
Kitchen/Breakfat Room
27' 2" x 10' 5" (8.28m x 3.18m)
Contemporary fitted wall and base units with soft close doors, solid wood work surfaces and splashback tiling, full height pull out storage unit, integral Baumatic wine cooler, fitted electric Hotpoint hob with modern extractor canopy over, fitted Bosch double oven and grill, dishwasher and fridge freezer, one and a half bowl stainless steel sink unit, water softener, space and plumbing for washing machine, double glazed window to front and double glazed doors to rear garden, door through to garage, Kardean wood flooring.
Cloakroom
Low level WC set in contemporary unit with matching overhead storage cupboard, circular modern wash hand basin with mixer tap set in vanity unit, chrome heated towel rail, automatic light sensor, Karndean wooden flooring, double glazed frosted window to rear with vertical fitted blinds.
Lounge
23' 2" x 11' 5" (7.06m x 3.48m)
Dual aspect room, double glazed window to front vertical fitted blinds, double glazed French doors to garden, television point, telephone point, fitted fireplace with living flame gas fire.
First Floor
Galleried Landing
Double glazed window to rear, two radiators, built in cupboard housing Worcester boiler, vaulted ceiling with remote control Velux window with automatic rain water sensor.
Master Bedroom
15' 7" x 10' 5" (4.75m x 3.18m)
Double glazed bay window to front with vertical fitted blinds, radiator, television point, telephone point, door to:
En Suite Shower Room
Contemporary suite with double shower stall with square sprinkler head, square wash hand basin set in vanity unit, chrome towel rail, double glazed frosted window to side, Karndean flooring.
Bedroom Two
11' 5" x 10' 7" (3.48m x 3.23m)
Double glazed window to rear, radiator, television point.
Bedroom Three
10' 6" x 7' 7" (3.20m x 2.31m)
Double glazed window to rear, radiator, television point.
Bedroom Four
13' 10" x 8' 10" (4.22m x 2.69m)
Double glazed bay window to front with vertical fitted blinds, radiator, television point.
Family Bathroom
White contemporary suite comprising p-shaped shower bath with mixer tap and hand held shower attachment, Square wash hand basin set in vanity unit with adjacent low level WC, double glazed frosted window to front with vertical fitted blinds, wall mounted double cupboards, Karndean flooring.
Outside
Rear Garden
Good size rear garden being mainly laid to lawn with various shrubs and trees, paved patio area, access to front, exterior lighting and tap, personal door to garage.
Front Garden
Area of enclosed front garden with brick boundary wall, partly laid to lawn with block paved driveway leading to the garage.
Garage
15' 10" x 11' (4.83m x 3.35m)
Remote control up and over door to front, power and light, utility unit with sink, space and plumbing for washing machine and tumble dryer, sensor light.
Property Location
Similar Properties
Detached house For Sale Herne Bay Detached house For Sale CT6 Herne Bay new homes for sale CT6 new homes for sale Flats for sale Herne Bay Flats To Rent Herne Bay Flats for sale CT6 Flats to Rent CT6 Herne Bay estate agents CT6 estate agents



.png)











