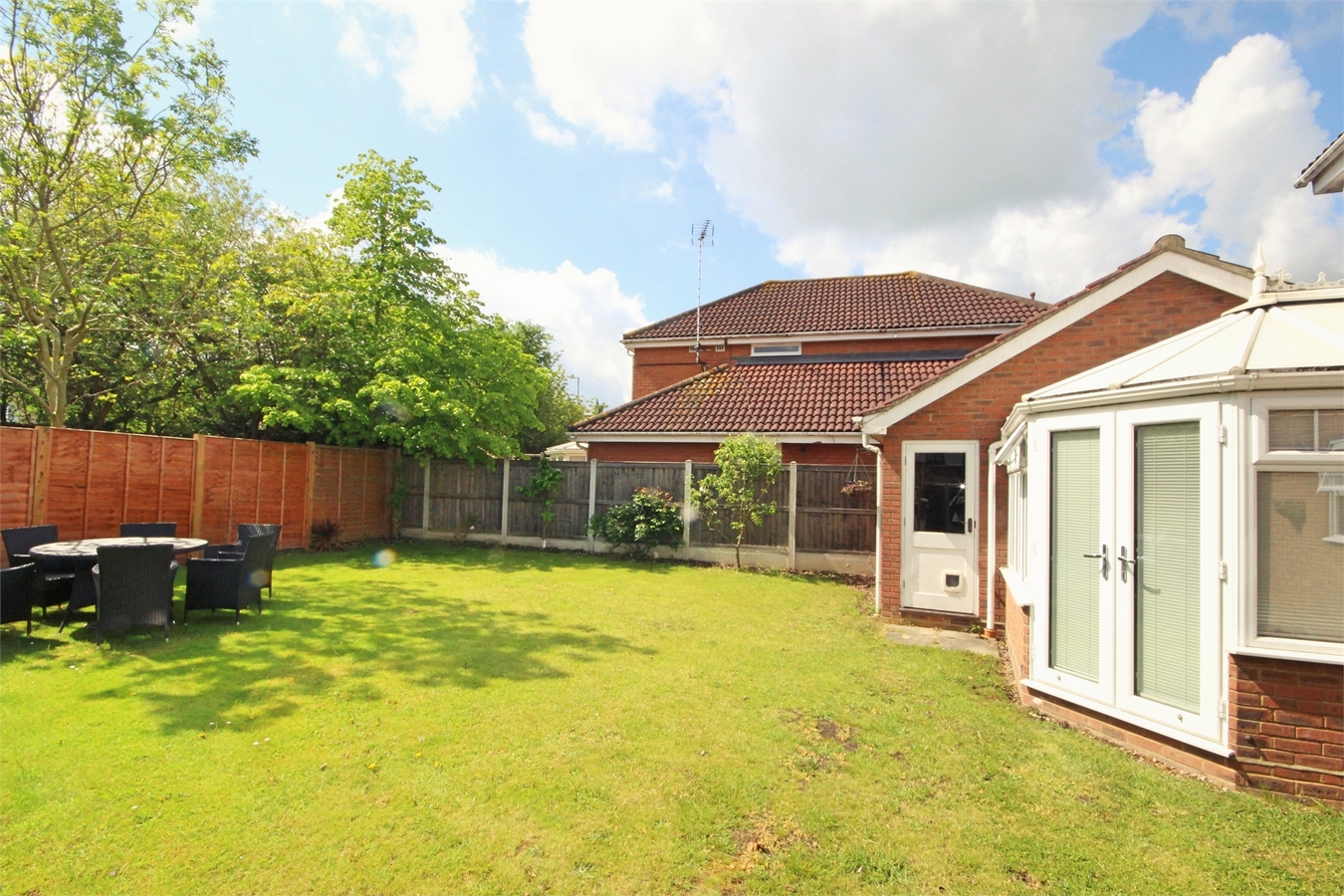3 Bedrooms Detached house for sale in Fortinbras Way, Chelmsford, Essex CM2 | £ 400,000
Overview
| Price: | £ 400,000 |
|---|---|
| Contract type: | For Sale |
| Type: | Detached house |
| County: | Essex |
| Town: | Chelmsford |
| Postcode: | CM2 |
| Address: | Fortinbras Way, Chelmsford, Essex CM2 |
| Bathrooms: | 0 |
| Bedrooms: | 3 |
Property Description
Guide price £400,000 to £425,000.
This stunning three bedroom detached family home in moulsham awaits a new proud owner. With its close proximity to the city centre and local shops and amentiies, this property is both appealing to growing families and commuters alike.
This is a home that stands out from the rest, with a touch of class in its presentation and design.
Downstairs the property boasts a stunning modern high-spec kitchen with integrated appliances and antico flooring, in addition to a well presented lounge, conservatory to the rear and downstairs cloakroom.
Upstairs the property benefits from three bedrooms, a modern well presented bathroom and en-suite to the master.
Externally the property features a garage to the side with power and lighting, driveway parking and a generous sized rear garden, ideal for entertaining family and friends during the summer.
Offering a move in and settle straight away appeal, this wonderful home is now available for viewings. Call today to arrange yours on .
Ground floor
Front entrance
Front entrance doorway leading into main internal hallway, featuring Antico flooring throughout, under stairs storage space and providing access to lounge, downstairs cloakroom, kitchen and stairwell to first floor.
Downstairs W.C.
Downstairs cloakroom comprising of white low level W.C. And corner unit wash hand basin with mixer tap and tiled splash back surfaces, radiator to wall, wood flooring throughout and window to front aspect.
Kitchen
15' 10" x 16' 2" (4.83m x 4.93m) maximum into door recess to rear narrowing to 9' 9'' at narrowest point.
Modern high specification kitchen featuring Antico flooring throughout, windows to front and rear aspect, matching white gloss storage units at both eye/ base level with sleek wooden work top surfaces and eye catching red tiling to walls in part, separate breakfast bar area, two part wash hand basin with mixer tap, spotlights to ceiling and in-built feature lighting beneath cupboard units, two radiators to wall, integrated neff oven and induction hob with extractor hood over, integrated neff dishwasher and hotpoint washing machine. There is further space for appliances also available and an under stairs storage cupboard to house additional items. Door leading out to rear garden.
Lounge
15' 10" x 10' (4.83m x 3.05m)
Featuring window to front aspect, two radiators to wall and Antico flooring throughout. Double doors leading out to conservatory to rear.
Conservatory
10' 2" x 8' 11" (3.10m x 2.72m) maximum measurement.
Windows to the rear and side aspect and doors leading out to rear garden.
First floor
First floor landing
Stairwell leading up to first floor landing which provides access to all three bedrooms and family bathroom.
Master bedroom
12' 1" x 11' 8" (3.68m x 3.56m) maximum into recess narrowing to 8' 11'.
Window to front, radiator to wall and access through to en-suite.
Bedroom 2
10' 1" x 11' 7" maximum into recess (3.07m x 3.53m) narrowing to 9' 2''.
Featuring built in sliding door mirror wardrobe with a continuation of Antico flooring inside, radiator to wall and window to front aspect. Loft hatch access available.
Bedroom 3
7' 2" x 6' 5" (2.18m x 1.96m)
Including radiator to wall and window to rear aspect.
Bathroom
6' 8" x 5' 7" (2.03m x 1.70m)
White three piece bathroom suite comprising of white panel jet spa bath with shower screen and shower hose attachment to mixer tap, wash hand basin with mixer tap and mosaic effect splash back tiling, radiator to wall, extractor fan to wall, low level W.C. And obscure glass window to rear aspect.
Features tiled flooring throughout and part tiling to walls with mosaic tiling feature and spotlights to ceiling.
Exterior
Garage
The exterior of the property features a garage to the side with up and over door, including power and lighting.
Front garden/ driveway
The front garden consists of an area mainly laid to lawn with feature plants around the borders and pathway leading up to the main entrance door. There is driveway parking available to the side of the property.
Rear garden
The property's rear garden consists of a small area of block paving to the immediate rear and side access pathway. The majority of the rear garden is mainly laid to lawn with fenced borders. Access can be gained into the rear of the garden via the garden.
Property Location
Similar Properties
Detached house For Sale Chelmsford Detached house For Sale CM2 Chelmsford new homes for sale CM2 new homes for sale Flats for sale Chelmsford Flats To Rent Chelmsford Flats for sale CM2 Flats to Rent CM2 Chelmsford estate agents CM2 estate agents



.png)











