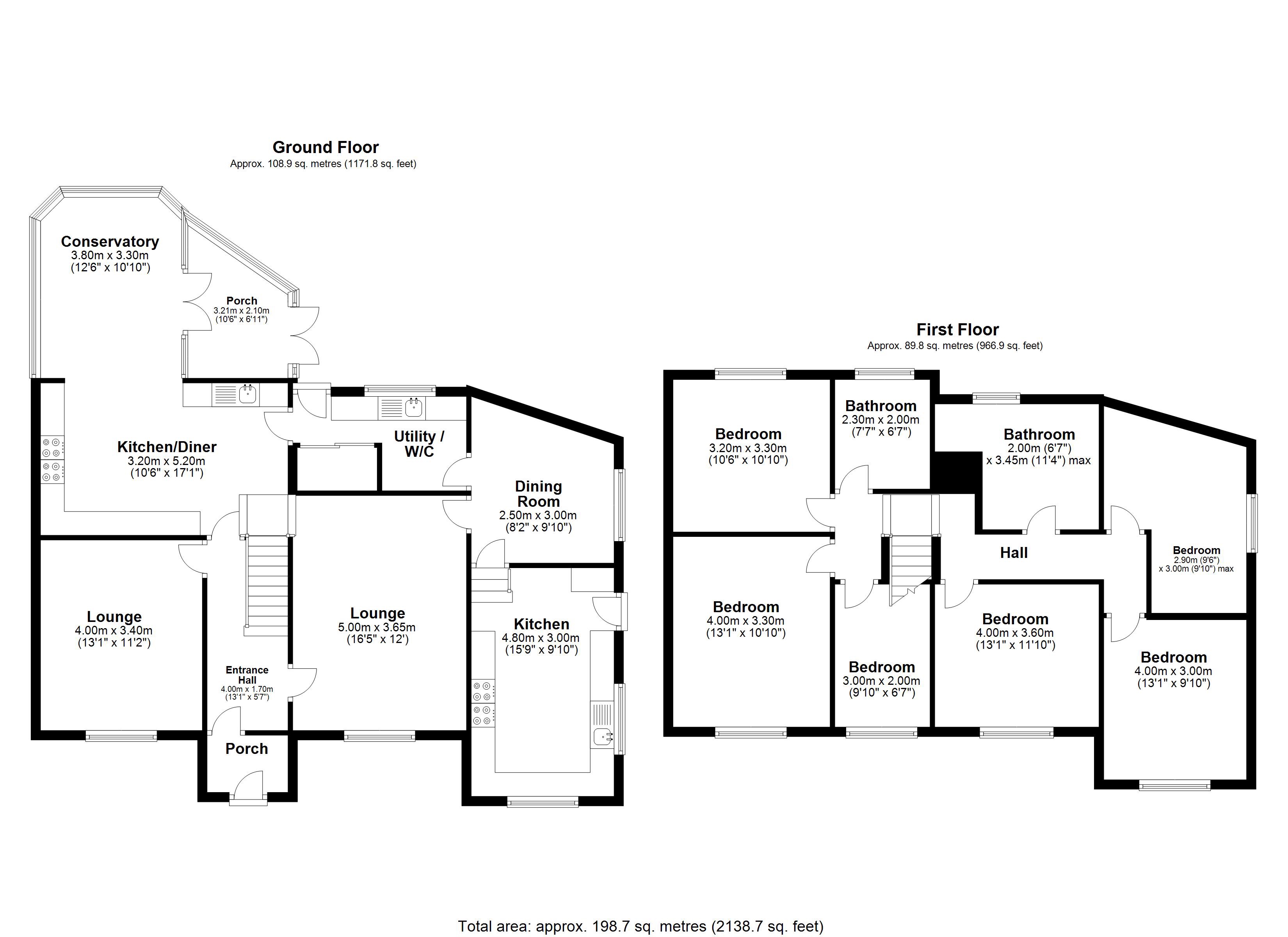6 Bedrooms Detached house for sale in Foster Park View, Denholme, Bradford BD13 | £ 270,000
Overview
| Price: | £ 270,000 |
|---|---|
| Contract type: | For Sale |
| Type: | Detached house |
| County: | West Yorkshire |
| Town: | Bradford |
| Postcode: | BD13 |
| Address: | Foster Park View, Denholme, Bradford BD13 |
| Bathrooms: | 2 |
| Bedrooms: | 6 |
Property Description
Housesimple are excited to off this massive 6 bedroom detached house for sale on Foster Park View, Bradford, West Yorkshire, BD13 4BG. This is a very rare and individual property which the market will not see very often. Benefitting from two lounges, two kitchens and two-house bathrooms, this would be ideal for a growing family struggling for space or, offer the chance for two households to live under one roof. It has countryside views to the front, off street parking and a low maintenance side garden. We highly recommend a viewing of this property just to see what value for money it really is!
The property can be located just off Keithley / Main Road which provides good transport links into Keithley, Bradford and Halifax. There are various bus stops within walking distance of the property and the closest train station would be Bingley, BD16 2NA (5.3 miles). Both primary and high schools can be located a short drive away as well as other local amenities such as supermarkets like the co-op, off licenses, shops, bars, restaurants, fast food chains, petrol stations and many more!
The property is set over two floors (and two half's) with the ground floor comprising of the Porch, Entrance Hall, Left Side Lounge, Left Side Kitchen / Diner, Conservatory, Utility Room with W/C, Boot House, Right Side Lounge, Right Side Kitchen, and Right-Side Diner. The first floor includes Three Double Bedrooms to the left, Two House Bathrooms to the rear and Three Double Bedrooms to the right. At the front of the property is a double driveway and grass garden. To the side is a slabbed patio area.
Lounge (left):
With wall mounted living flame gas fire, feature radiator and double-glazed window.
Kitchen / Diner (Left):
With modern fitted wall and base units complementary work surfaces, one and half bowl stainless steel sink unit, tiled splash, laminate wood flooring, range cooker, extractor hood, plumbing for automatic washing machine, double glazed window, feature radiator and useful storage cupboard.
Conservatory:
With laminate wood flooring, French door leads to: Rear Porch / Boot House
Utility:
Having stainless steel sink unit, complementary work surfaces, plumbing for automatic washing machine, gas central heating radiator and door leading to the rear garden. W/C With two-piece suite comprising: Low flush wc, pedestal basin.
Dining Room (Right):
With laminate wood flooring, electric heater and double-glazed window.
Lounge (Right):
With living flame gas fire, marble fireplace surround inset and hearth, gas central heating radiator, laminate wood flooring and double-glazed window.
Kitchen (Right):
With modern high gloss fitted wall and base units, solid wood work tops, one and half bowl sink unit, range cooker, integrated dishwasher and washing machine, tiled splash back, wood floor and extractor hood, two double glazed windows, Upvc door leads to side.
First Floor Landing -
Bedroom:
With laminate wood flooring and gas central heating radiator and double-glazed window with farm land views.
Bedroom:
With gas central heating radiator and double-glazed window.
Bedroom:
With gas central heating radiator and farm land views.
Bathroom:
Modern three-piece suite comprising: Paneled bath with thermostatic rain shower, vanity sink unit, glass shower screen, tiled walls, towel radiator and storage cupboard.
Bedroom:
With electric heater, double glazed window and farmland views.
Bedroom Four:
With electric heater, gas central heating radiator double glazed window with farmland views.
Bedroom Five:
With electric heater, double glazed window and farmland views.
Bathroom:
With modern three piece suite comprising corner style bath with thermostatic shower, vanity sink unit and low flush wc, tiled walls and towel radiator and double glazed window.
All room sizes can be found on the floorplan provided. Please note, this is to be used as a guide only.
For any further information or to arrange a viewing please contact Housesimple.
Property Location
Similar Properties
Detached house For Sale Bradford Detached house For Sale BD13 Bradford new homes for sale BD13 new homes for sale Flats for sale Bradford Flats To Rent Bradford Flats for sale BD13 Flats to Rent BD13 Bradford estate agents BD13 estate agents



.png)











