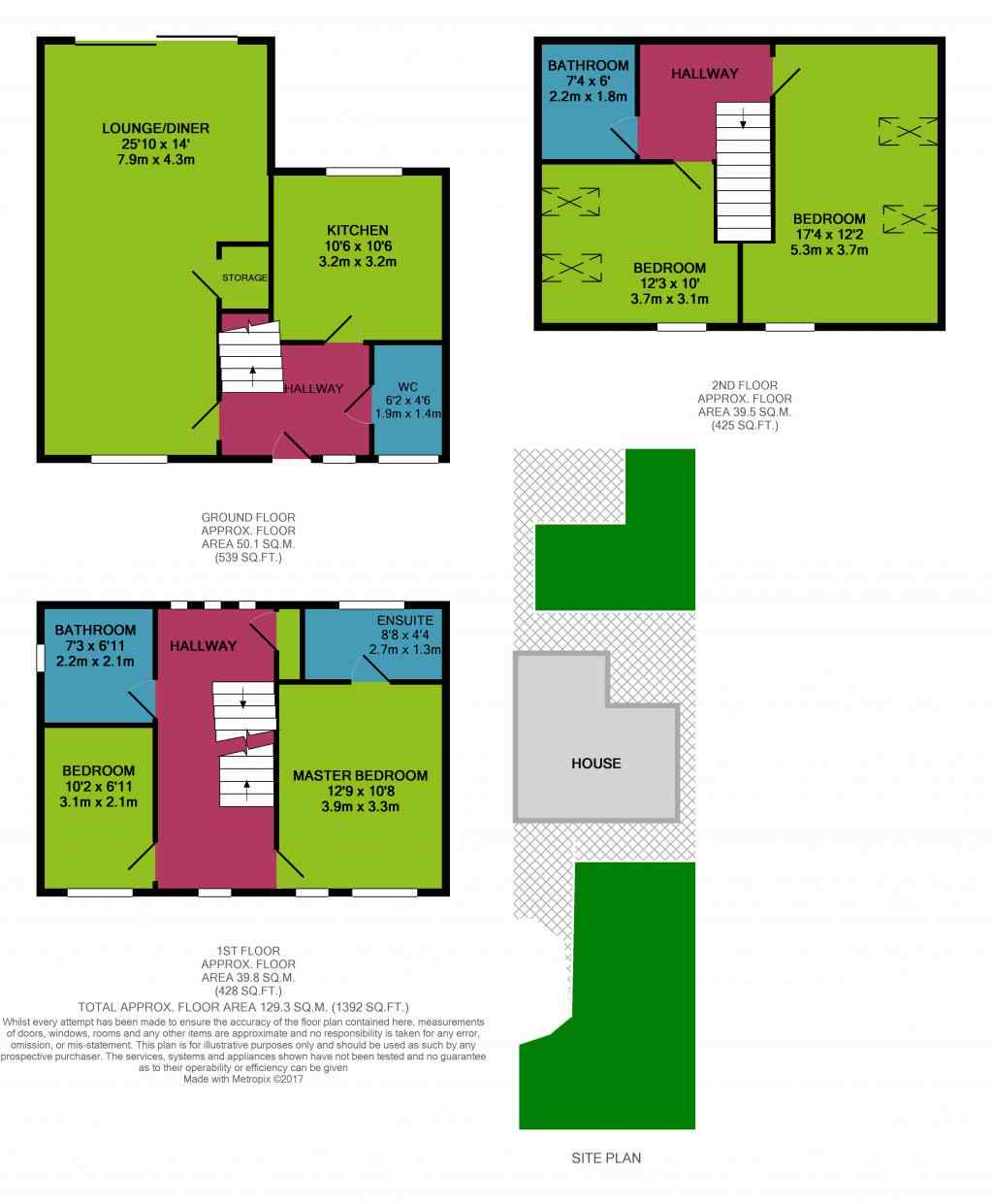4 Bedrooms Detached house for sale in Fox Gardens, Bentley, Doncaster DN5 | £ 180,000
Overview
| Price: | £ 180,000 |
|---|---|
| Contract type: | For Sale |
| Type: | Detached house |
| County: | South Yorkshire |
| Town: | Doncaster |
| Postcode: | DN5 |
| Address: | Fox Gardens, Bentley, Doncaster DN5 |
| Bathrooms: | 3 |
| Bedrooms: | 4 |
Property Description
This stunning three storey family home offers space in abundance with style to impress. Briefly comprising of a large lounge diner with double height ceiling and skylight windows. A contemporary high gloss kitchen with integrated appliances and a WC on the ground floor. Located on the first floor is the master bedroom with ensuite a small double bedroom and the family bathroom. On the second floor there are two generous sized double bedrooms both with skylights and floor to ceiling windows and a shower room. The property benefits from solar panels. Outside to the rear of the property there is a fabulous family garden. To the front and wrapping around the side of the property the open plan garden is planted with mature shrubs. There is off street parking for two cars. Views over the local nature reserve are an added bonus.
This home includes:
- Lounge Diner
7.9m x 4.3m (33.9 sqm) - 25' 11" x 14' 1" (365 sqft)
A large lounge diner with double height ceiling and skylight windows over the sitting area. Large patio doors open into the enclosed family garden. Stylishly decorated this is a wonderful family living space - Kitchen
3.2m x 3.2m (10.2 sqm) - 10' 5" x 10' 5" (110 sqft)
With a range of cream high gloss units and complimentary black worktops. A stainless steel oven and hob and integrated washer/dryer dishwasher fridge and freezer enhance the sleek and stylish appearance. - WC
With contemporary fittings - Master Bedroom with Ensuite
3.9m x 3.3m (12.8 sqm) - 12' 9" x 10' 9" (138 sqft)
An attractive master bedroom with two large floor to ceiling windows - Ensuite Shower Room
2.7m x 1.3m (3.5 sqm) - 8' 10" x 4' 3" (37 sqft)
With a large walk in shower - Bedroom 4
3.1m x 2.1m (6.5 sqm) - 10' 2" x 6' 10" (70 sqft)
An attractive bedroom with a large window offering wonderful views over the nature reserve - Bedroom 2
5.3m x 3.7m (19.6 sqm) - 17' 4" x 12' 1" (211 sqft)
A large double bedroom currently being used as a gym and office - Bedroom 3
3.7m x 3.1m (11.4 sqm) - 12' 1" x 10' 2" (123 sqft)
A double bedroom with spectacular views over the surrounding countryside
Please note, all dimensions are approximate / maximums and should not be relied upon for the purposes of floor coverings.
Marketed by EweMove Sales & Lettings (Doncaster) - Property Reference 21441
Property Location
Similar Properties
Detached house For Sale Doncaster Detached house For Sale DN5 Doncaster new homes for sale DN5 new homes for sale Flats for sale Doncaster Flats To Rent Doncaster Flats for sale DN5 Flats to Rent DN5 Doncaster estate agents DN5 estate agents



.png)











