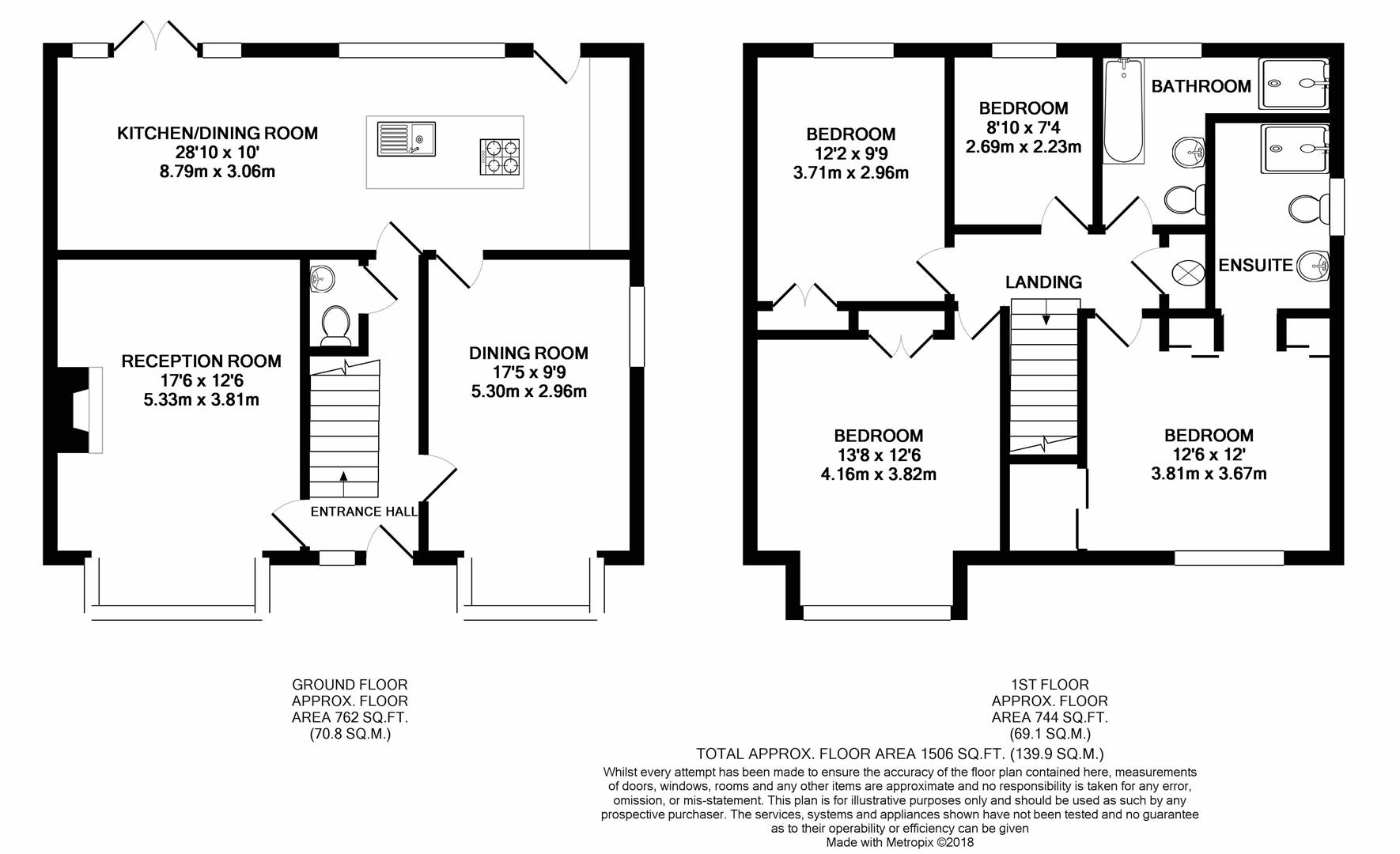4 Bedrooms Detached house for sale in Foxcote Way, Walton, Chesterfield S42 | £ 440,000
Overview
| Price: | £ 440,000 |
|---|---|
| Contract type: | For Sale |
| Type: | Detached house |
| County: | Derbyshire |
| Town: | Chesterfield |
| Postcode: | S42 |
| Address: | Foxcote Way, Walton, Chesterfield S42 |
| Bathrooms: | 2 |
| Bedrooms: | 4 |
Property Description
Stunning family home in brookfield catchment
This superb four bedroomed, two 'bathroomed' detached family home offers just over 1500 . Of beautifully presented and contemporary styled accommodation which includes a fantastic open plan kitchen family room with patio doors opening onto the rear garden, together with a detached double garage.
The property is situated in this popular residential area to the west of Chesterfield, well placed for local shops and Somersall Park and within Brookfield School catchment.
General
Gas Central Heating - Ideal Icos boiler
uPVC double glazed windows and doors (except front door)
Security alarm system
Gross internal floor area - 139.9 sq.M./1506 .
Council Tax Band - E
Secondary School Catchment Area - Brookfield Academy Trust
On The Ground Floor
Entrance Hall
With Amtico flooring and downlighting to the ceiling. A staircase rises to the First Floor accommodation.
Cloaks / Wc
Fitted with a modern white 2-piece suite comprising low flush WC and wash hand basin.
Amtico flooring.
Living Room (5.33m x 3.81m (17'6" x 12'6"))
A generous bay fronted reception room having a feature fireplace with sandstone surround, marble inset, hearth and fitted coal effect electric fire.
Coving to the ceiling.
Dining Room (5.31m x 2.97m (17'5" x 9'9"))
A second generous bay fronted reception room with fitted surround sound system, Amtico flooring, coving and downlighting to the ceiling.
Superb Kitchen / Family Room (8.79m x 3.05m (28'10" x 10'0"))
The kitchen is fitted with a range of white hi-gloss wall, drawer and base units including a central island with solid wood work surface.
Inset 1 ½ bowl sink with mixer tap and separate instant hot water and cold water filter taps.
Integrated appliances to include fridge/freezer, coffee machine, microwave oven, combi oven with warming plate, electric oven and 4-ring induction hob with extractor over, dishwasher and washing machine.
Space for a wine cooler.
Tiled flooring with under floor heating and downlighting to the ceiling.
Chrome vertical radiator.
Built-in 7-way surround sound system.
There is space for seating in front of French doors which overlook and open onto the rear patio.
On The First Floor
Landing
Having a built-in airing cupboard housing the hot water cylinder and downlighting to the ceiling.
Loft access hatch with pull down ladder to a part boarded roof space with lighting.
Master Bedroom (3.81m x 3.66m (12'6" x 12'0"))
A good sized front facing double bedroom having a range of built-in wardrobes with sliding doors, one of the doors giving access to the ...
En Suite Shower Room
Being part tiled and fitted with a white 3-piece suite comprising double shower cubicle with mixer shower, wash hand basin with vanity unit below and concealed cistern WC.
Chrome heated towel rail, tiled floor with under floor heating and down lighting to the ceiling.
Bedroom Two (4.17m x 3.81m (13'8" x 12'6"))
A second good sized front facing double bedroom having a built-in double wardrobe.
Bedroom Three (3.71m x 2.97m (12'2" x 9'9"))
A rear facing double bedroom with a built-in double wardrobe.
Bedroom Four (2.69m x 2.24m (8'10" x 7'4"))
A rear facing good sized single bedroom.
4 Piece Family Bathroom
Being part tiled and fitted with a white 4-piece suite comprising panelled bath, wash hand basin with vanity unit below, concealed cistern WC and walk-in shower area with mixer shower.
Chrome heated towel rail, tiled flooring with under floor heating and downlighting to the ceiling.
Outside
To the front of the property there is an attractive garden which is laid to lawn with planted borders and a tree. Adjacent is a block paved drive which provides ample car standing/turning space and leads to the detached double garage with light and power.
The enclosed rear garden comprises a paved patio with two separate sets of steps which lead down to a lawn with raised borders. There is also a further paved area located behind the garage.
Property Location
Similar Properties
Detached house For Sale Chesterfield Detached house For Sale S42 Chesterfield new homes for sale S42 new homes for sale Flats for sale Chesterfield Flats To Rent Chesterfield Flats for sale S42 Flats to Rent S42 Chesterfield estate agents S42 estate agents



.png)











