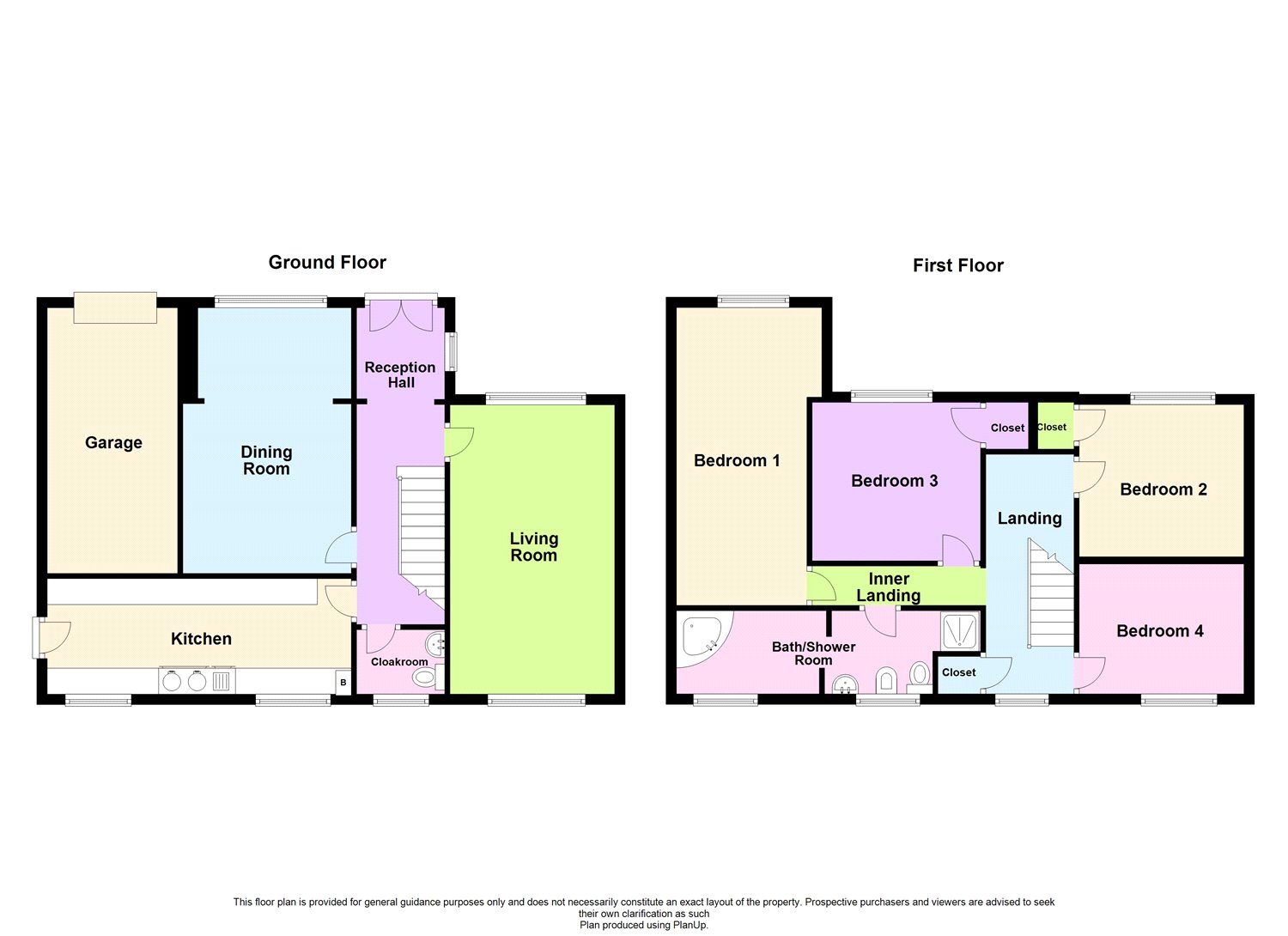4 Bedrooms Detached house for sale in Foxcroft Drive, Rastrick HD6 | £ 254,950
Overview
| Price: | £ 254,950 |
|---|---|
| Contract type: | For Sale |
| Type: | Detached house |
| County: | West Yorkshire |
| Town: | Brighouse |
| Postcode: | HD6 |
| Address: | Foxcroft Drive, Rastrick HD6 |
| Bathrooms: | 1 |
| Bedrooms: | 4 |
Property Description
A quite beautifully appointed and impeccably presented brick built detached residence which has been extended by the current owners to create a home of generous and well proportioned accommodation catering for the requirements of the growing contemporary family.
The property, adjoining school playing fields to the rear, forms part of a highly popular residential district, and affords the obvious benefits of diamond leaded PVCu double glazing and gas central heating with accommodation briefly comprising; An extended Reception Hallway with Cloakroom/w.C off, spacious Living Room (in excess of 18ft in length), large Dining/Sitting Room, striking Kitchen (presented with extensive fitted units, 'Aga' styled oven and integral appliances), Four excellent Bedrooms and a sizeable combined Bath/Shower Room with five piece suite.
Externally, there are established gardens to both front and rear, driveway and integral garage.
With Brighouse town centre located just a short drive away, schooling for all ages within walking distance and equidistant access to junctions 24 and 25 of the M62 motorway, this property is a true 'box ticker' on many counts and we would recommend an internal appraisal at an early opportunity in order to fully appreciate this delightful home.
Ground Floor
Reception Hallway
6.1m max x 1.68m max - Accessed via arched twin PVCu double with decorative glazed inserts. PVCu double glazed window, porcelain floor tiling and radiator. Staircase rising to first floor with spindled balustrade and under stair closet.
Lounge (18' 2" x 10' 5" (5.54m x 3.18m))
The sizeable living room features a PVCu double glazed window to each of the front and rear elevations and features a coal effect gas fire mounted on a marble hearth with matching interior panel and decorative dark wood surround. Two radiators.
Dining/Sitting Room (16' 10" x 8' 10" (5.13m x 2.7m))
PVCu double window to front elevation, radiator and tiled flooring.
Kitchen (18' 0" x 6' 10" (5.49m x 2.08m))
Incorporating a range of fitted base and wall units together with counter worktop surfaces with tiled splashbacks, inset Asterite sink unit with brass finish mixer tap over. Aga styled gas range oven with stainless steel extractor canopy over. Under counter in built dishwasher, fridge and freezer. Spaces for washer/dryer. Two PVCu double glazed windows overlooking rear garden, multi pane timber side access door. Ceiling spotlights.
Cloakroom/W.C (5' 7" x 4' 2" (1.7m x 1.27m))
Having a two piece white suite consisting of a pedestal hand wash basin and low level w.C. Radiator, PVCu double glazed window. Half tiled walls, tiled floor.
First Floor
Landing & Inner Hall
With PVCu double glazed window to rear having a feature inlaid floral design, loft access hatch and spindled handrail. Useful store closet off.
Principal Bedroom (18' 10" x 8' 3" (5.74m x 2.51m))
Large double bedroom with PVCu double glazed to frontage and radiator.
Bedroom Two (10' 6" x 10' 0" (3.2m x 3.05m))
Double bedroom having an aspect overlooking the frontage from a PVCu double glazed window. Radiator and storage cupboard off.
Bedroom Three (10' 9" x 9' 5" (3.28m x 2.87m))
Double bedroom with PVCu double glazed window, radiator and storage cupboard off.
Bedroom Four (10' 6" x 8' 0" (3.2m x 2.44m))
A most ample fourth bedroom, overlooking the rear. PVCu double glazed window and radiator.
Bath/Shower Room (16' 9" x 5' 9" (5.1m x 1.75m))
Incorporating a five piece suite consisting of a corner bath, tiled walk in cubicle with shower unit, overhead drencher and hand held attachment, pedestal hand washbasin, low level w.C and bidet. Half tiled walls, two obscured pane PVCu double glazed windows, two radiators.
Exterior
Front lawn section with mature tree and shaped bushes. Tarmac driveway leading to integral garage with up and over door. Side pathway leading to rear garden, being mainly laid to lawn with flagged patio, barbeque and tall conifers and various bushes, etc.
Property Location
Similar Properties
Detached house For Sale Brighouse Detached house For Sale HD6 Brighouse new homes for sale HD6 new homes for sale Flats for sale Brighouse Flats To Rent Brighouse Flats for sale HD6 Flats to Rent HD6 Brighouse estate agents HD6 estate agents



.png)





