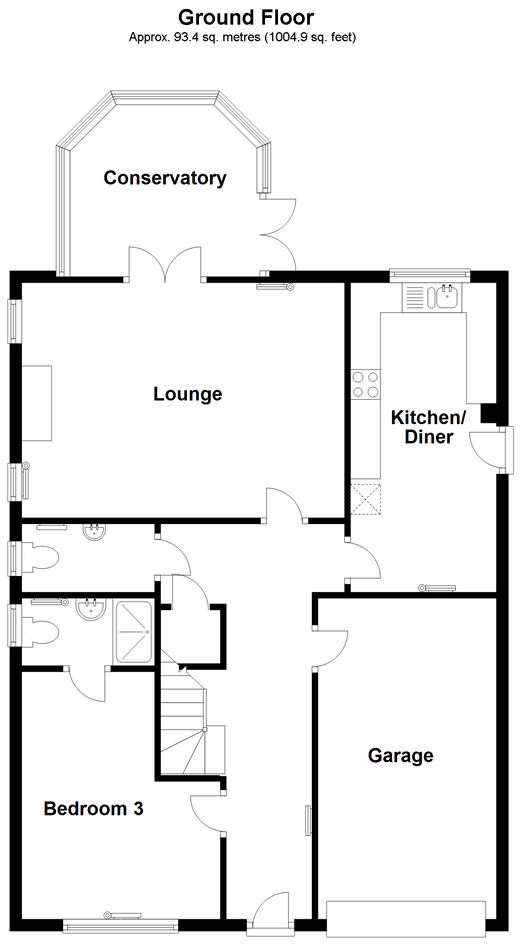4 Bedrooms Detached house for sale in Foxdene Road, Seasalter, Whitstable, Kent CT5 | £ 475,000
Overview
| Price: | £ 475,000 |
|---|---|
| Contract type: | For Sale |
| Type: | Detached house |
| County: | Kent |
| Town: | Whitstable |
| Postcode: | CT5 |
| Address: | Foxdene Road, Seasalter, Whitstable, Kent CT5 |
| Bathrooms: | 2 |
| Bedrooms: | 4 |
Property Description
And now for something really special! This home is bound to get your heart beating!
The front of this chalet bungalow gives nothing away to the size, quality and versatility to this family home. Having been well looked after in recent years and offers beautifully proportioned rooms and a wonderful garden. Turning into this well kept road of detached bungalows there is a real sense of privacy and exclusivity. Enjoying a quiet position yet only a short walk from a handy convenience store and a little further for the sea, so you might prefer to leave the car on the driveway!
The conservatory gives fabulous extra space and the modern fitted kitchen has enough room for a dining area to keep an eye on the children during the meal times.
In addition to the large living space with its cosy modern fire place, a bedroom with its own en-suite shower room complete the ground floor and keeps that versatility. Upstairs there are three further bedrooms, the master bedroom having its own en suite, and the large family bathroom. There certainly won't be any arguments in the morning queuing for the bathroom.
Outside, the space continues with a great size garden that kids will love, along with parking plus the garage which has access in from the home.
So much on offer! Don't miss out.
Room sizes:
- Hallway
- Kitchen 17'0 x 8'0 (5.19m x 2.44m)
- Lounge 17'0 x 13'0 (5.19m x 3.97m)
- Conservatory 11'3 x 11'1 (3.43m x 3.38m)
- Cloakroom 8'2 x 4'0 (2.49m x 1.22m)
- Bedroom 3 13'11 x 11'10 (4.24m x 3.61m)
- En-Suite Shower Room 8'8 x 3'9 (2.64m x 1.14m)
- Landing
- Master Bedroom 17'3 x 10'10 (5.26m x 3.30m)
- En-Suite Shower Room 9'6 x 4'0 (2.90m x 1.22m)
- Bedroom 2 17'3 x 13'3 (5.26m x 4.04m)
- Bathroom 7'3 x 5'8 (2.21m x 1.73m)
- Bedroom 4 9'9 x 5'7 (2.97m x 1.70m)
- Front Garden
- Driveway
- Garage
- Rear Garden
The information provided about this property does not constitute or form part of an offer or contract, nor may be it be regarded as representations. All interested parties must verify accuracy and your solicitor must verify tenure/lease information, fixtures & fittings and, where the property has been extended/converted, planning/building regulation consents. All dimensions are approximate and quoted for guidance only as are floor plans which are not to scale and their accuracy cannot be confirmed. Reference to appliances and/or services does not imply that they are necessarily in working order or fit for the purpose.
Property Location
Similar Properties
Detached house For Sale Whitstable Detached house For Sale CT5 Whitstable new homes for sale CT5 new homes for sale Flats for sale Whitstable Flats To Rent Whitstable Flats for sale CT5 Flats to Rent CT5 Whitstable estate agents CT5 estate agents



.gif)










