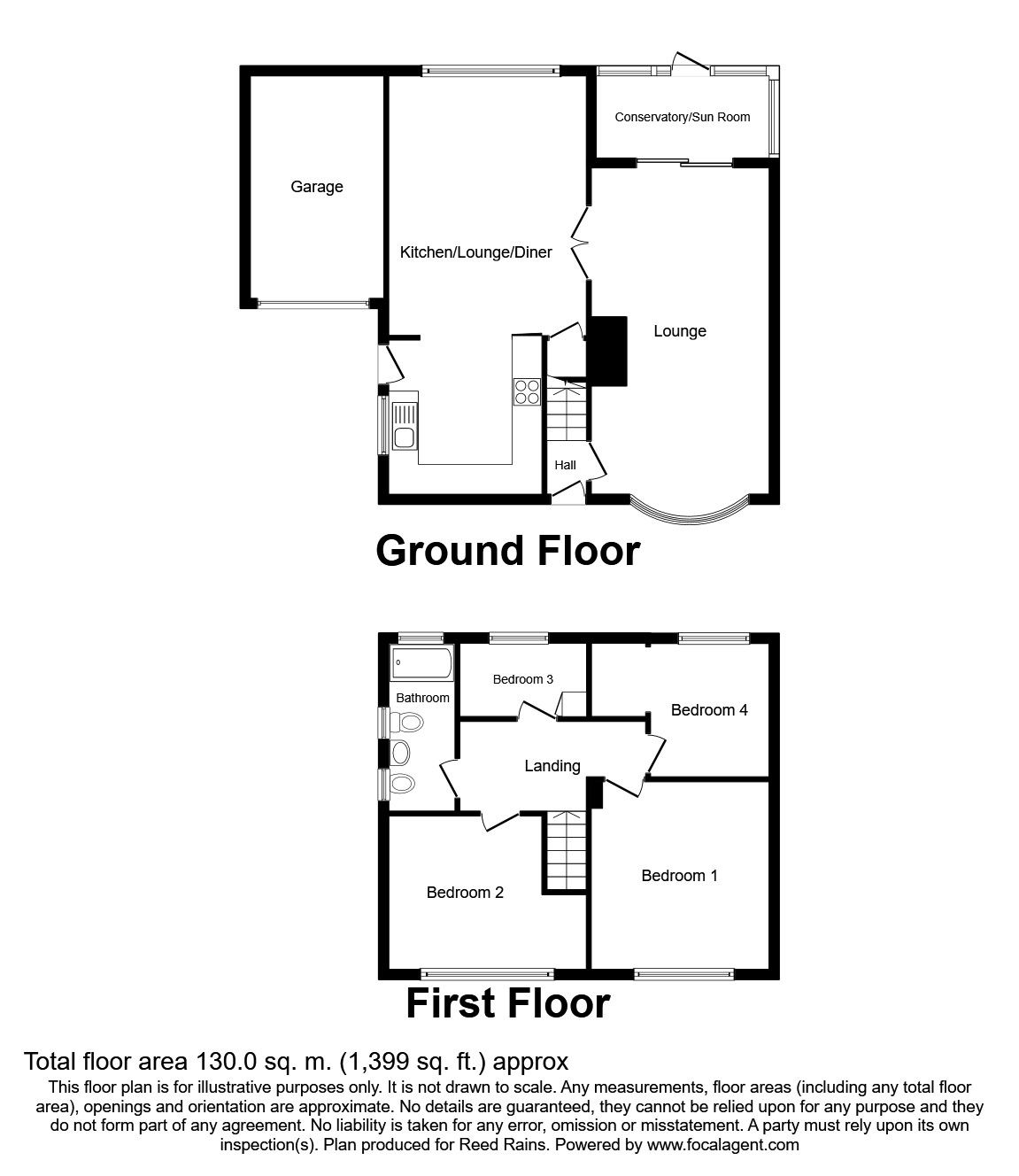4 Bedrooms Detached house for sale in Foxland Road, Gatley, Cheadle SK8 | £ 360,000
Overview
| Price: | £ 360,000 |
|---|---|
| Contract type: | For Sale |
| Type: | Detached house |
| County: | Greater Manchester |
| Town: | Cheadle |
| Postcode: | SK8 |
| Address: | Foxland Road, Gatley, Cheadle SK8 |
| Bathrooms: | 1 |
| Bedrooms: | 4 |
Property Description
** four bed detached ** south facing rear garden ** huge potential ** fantastic transport links ** potential to extend, planning permission granted plans are available **
This is a perfect family home for someone who is prepared to put their own mark on a property. It is in need of modernisation but offers fantastic living space throughout and has a fantastic south facing rear garden. It is situated on a very popular road in Gatley and is within short distance of the local schools and offers superb transport links by car or train with Gatley train station only being a short walk away.
On entering the property there is an Entrance Porch, Hallway, Lounge, Dining Room, Kitchen and Sun Room all to the ground floor. To the first floor there are Four bedroom and a family bathroom. Externally there is a driveway to the front which leads to the garage, then a small garden with plant borders. To the rear there is a large south facing garden which is not over looked with a patio area.
Entrance Hall
Lounge (6.78m x 3.56m)
Large double glazed window to the front. Ceiling Light. Radiator. Ceiling Light.
Sun Room (1.98m x 3.66m)
Double glazed window to the rear. Ceiling Light. Radiator.
Dining Room (4.98m x 4.09m)
Double glazed window to the rear. Ceiling Light. Radiator.
Kitchen (2.97m x 3.48m)
Fitted with a range of wall and base units with a work top over. Sink drainer unit. Double glazed window. Ceiling Light.
First Floor Landing
Bedroom 1 (3.73m x 3.28m)
Double glazed window. Ceiling Light. Radiator.
Bedroom 2 (3.73m x 3.76m)
Double glazed window. Ceiling Light. Radiator.
Bedroom 3 (2.74m x 3.07m)
Double glazed window. Ceiling Light. Radiator.
Bedroom 4 (2.79m x 1.93m)
Double glazed window. Ceiling Light. Radiator.
Bathroom (3.12m x 1.83m)
Bath with shower over. Wash hand basin. WC. Double glazed window. Ceiling Light.
External
Important note to purchasers:
We endeavour to make our sales particulars accurate and reliable, however, they do not constitute or form part of an offer or any contract and none is to be relied upon as statements of representation or fact. Any services, systems and appliances listed in this specification have not been tested by us and no guarantee as to their operating ability or efficiency is given. All measurements have been taken as a guide to prospective buyers only, and are not precise. Please be advised that some of the particulars may be awaiting vendor approval. If you require clarification or further information on any points, please contact us, especially if you are traveling some distance to view. Fixtures and fittings other than those mentioned are to be agreed with the seller.
/8
Property Location
Similar Properties
Detached house For Sale Cheadle Detached house For Sale SK8 Cheadle new homes for sale SK8 new homes for sale Flats for sale Cheadle Flats To Rent Cheadle Flats for sale SK8 Flats to Rent SK8 Cheadle estate agents SK8 estate agents



.png)


