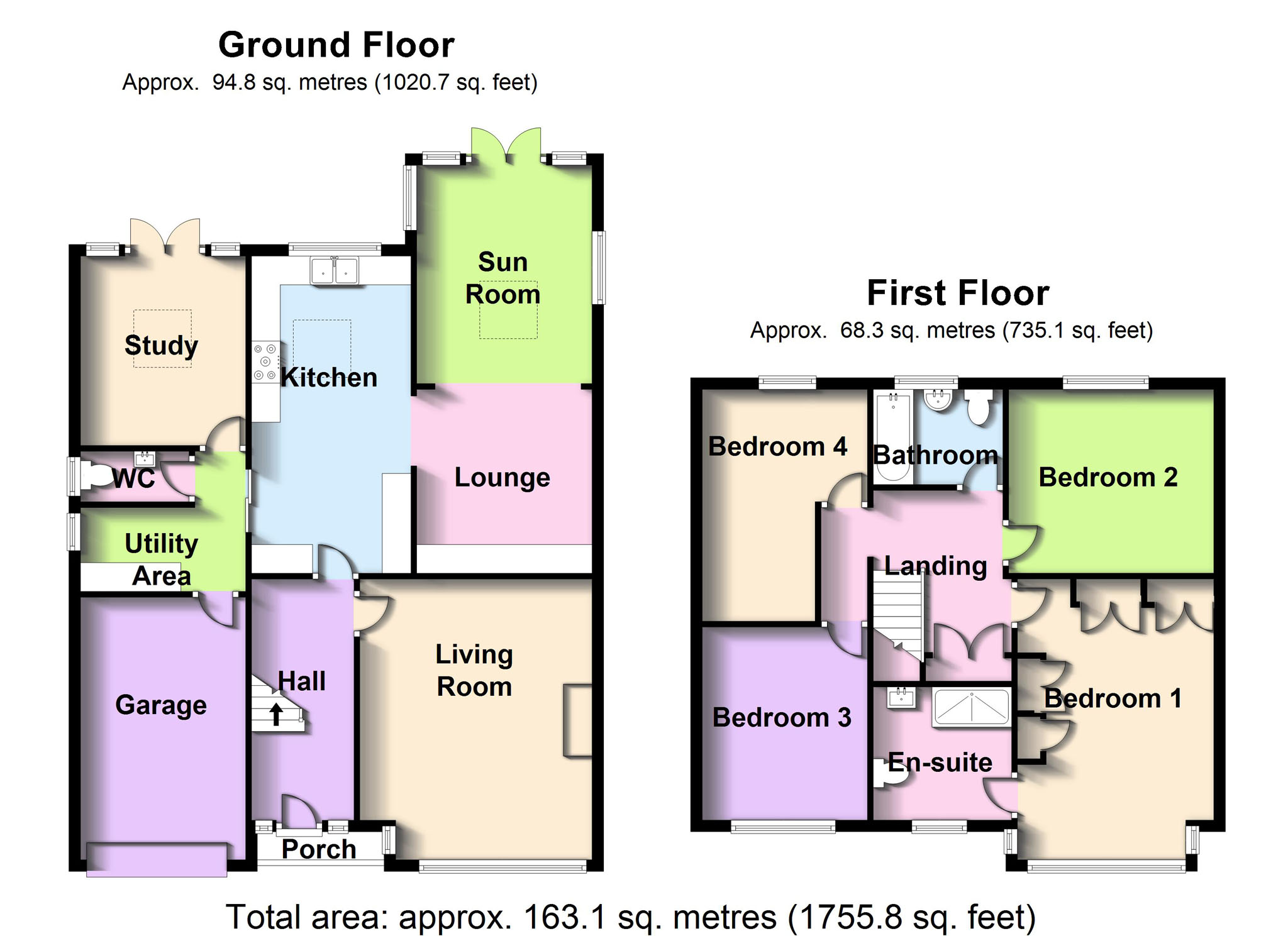4 Bedrooms Detached house for sale in Franklands Drive, Addlestone, Surrey KT15 | £ 675,000
Overview
| Price: | £ 675,000 |
|---|---|
| Contract type: | For Sale |
| Type: | Detached house |
| County: | Surrey |
| Town: | Addlestone |
| Postcode: | KT15 |
| Address: | Franklands Drive, Addlestone, Surrey KT15 |
| Bathrooms: | 2 |
| Bedrooms: | 4 |
Property Description
Overview
House Network Ltd are delighted to offer this superbly presented detached family home offering four generous sized bedrooms and located in a quiet residential road. Having been carefully renovated by the current owners, the property boasts a high spec Schuller kitchen, brand new flooring throughout, new bathrooms, a recently installed combination boiler and Hive heating system, new doors (including a highly secure roller garage door) and many other features.
The accommodation comprises: Covered porch leading to the hall with access to living room with feature wood burning stove, open plan kitchen to the dining room with double doors to the garden, utility area, cloak room, study/additional guest room and internal access to the garage. Stairs rise to the first floor landing offering a family bathroom, with fitted suite, and four bedrooms, the master comes complete with fitted wardrobes and en-suite. To the front is a driveway with generous off street parking. To the rear is an extensive garden mainly laid to lawn and offering the perfect place to relax and unwind.
Planning permission obtained for single storey, rear extension, and conversion of garage to additional reception room. Full architectural plans available if required.
The property sits close to local amenities including shops and pubs. Main commuter routes are close by including easy access to railway services with fast trains from West Byfleet or Woking to Waterloo in under 30minutes. Local schools approximately 0.4 miles away. In catchment area for highly regarded schools.
The property measures approximately 1756 sq ft.
Viewings via House Network Ltd.
Porch
Living Room 16'1 x 12'8 (4.89m x 3.87m)
Window to front, window to side, fireplace set in stone built surround and wood burner, radiator, Kardean flooring, wall lights.
Lounge 10'6 x 10'0 (3.20m x 3.05m)
Kardean flooring with additional shelving.
Sun Room
Double glazed construction, two windows to rear, two windows to side, skylight, radiator, Kardean flooring, french double door to garden.
Hall
Two windows to front, radiator, Kardean flooring, carpeted stairs to first floor landing with under-stairs storage cupboard, solid wood entrance door.
Kitchen 18'1 x 8'3 (5.52m x 2.52m)
Fitted with a matching range of base and eye level units with worktop space over, 1+1/2 bowl stainless steel sink unit with single drainer with stainless steel swan neck mixer tap, concealed under-unit lights, built-in dishwasher, space for fridge/freezer, oven range, five ring gas hob with extractor hood over, window to rear, skylight, Kardean flooring, sliding door.
Study 10'10 x 9'5 (3.30m x 2.88m)
Two windows to rear, skylight, radiator, Kardean flooring, french double door to garden.
Wc
Obscure window to side, fitted with two piece suite comprising, wash hand basin and close coupled WC, radiator, Kardean flooring.
Utility Area 4'9 x 9'6 (1.46m x 2.90m)
Fitted with a matching range of base and eye level units with worktop space over, stainless steel sink unit with single drainer, space for washing machine and tumble dryer, obscure window to side, radiator, Kardean flooring.
Garage
With power and light connected, electric roller door.
Bedroom 1 16'1 x 11'3 (4.89m x 3.42m)
Two windows to side, window to front, built-in wardrobes and dressing table, radiator, fitted carpet, wall lights.
En-suite
Fitted with Laufen three piece suite comprising wash hand basin, shower cubicle with glass screen and close coupled WC, tiled surround, obscure window to front, radiator, tiled flooring.
Bedroom 2 10'8 x 11'9 (3.25m x 3.57m)
Window to rear, radiator, fitted carpet.
Bedroom 3 11'0 x 9'6 (3.36m x 2.90m)
Window to front, radiator, fitted carpet.
Bathroom
Fitted with three piece suite comprising panelled bath with separate shower over and folding glass screen, wash hand basin and close coupled WC, tiled surround, obscure window to rear, tiled flooring.
Bedroom 4 13'3 x 9'5 (4.04m x 2.88m)
Window to rear, radiator, fitted carpet.
Landing
Large airing cupboard, fitted carpet, double door.
Outside
Front
Driveway to the front off-road parking area.
Rear
Private garden with a variety of mixed plants, shrubs and trees, sun patio area, mainly laid to lawn.
Property Location
Similar Properties
Detached house For Sale Addlestone Detached house For Sale KT15 Addlestone new homes for sale KT15 new homes for sale Flats for sale Addlestone Flats To Rent Addlestone Flats for sale KT15 Flats to Rent KT15 Addlestone estate agents KT15 estate agents



.png)











