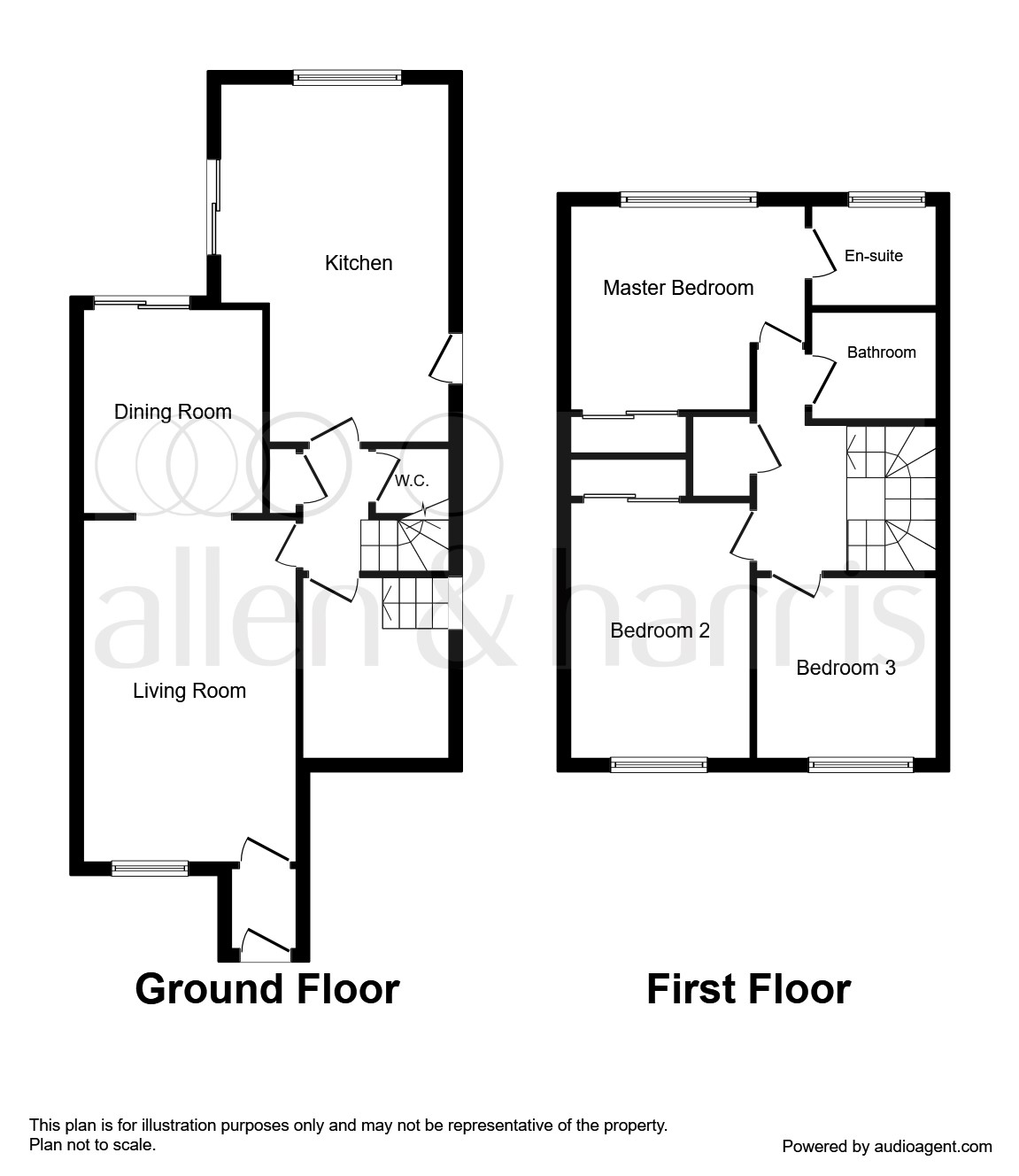3 Bedrooms Detached house for sale in Fraser Street, Cambuslang, Glasgow G72 | £ 195,000
Overview
| Price: | £ 195,000 |
|---|---|
| Contract type: | For Sale |
| Type: | Detached house |
| County: | Glasgow |
| Town: | Glasgow |
| Postcode: | G72 |
| Address: | Fraser Street, Cambuslang, Glasgow G72 |
| Bathrooms: | 1 |
| Bedrooms: | 3 |
Property Description
Summary
This thoughtfully extended family home cannot fail to impress offering three bedrooms, two public areas, an extended kitchen with breakfasting bar and patio doors to the garden grounds. There is a driveway, garage, downstairs WC and family bathroom upstairs as well as a master en suite facility.
Description
The extended detached villa is nestled within a quiet, family friendly cul de sac position on Fraser Street, and sits proud within this popular residential pocket of Cambuslang.
Entering at ground floor level, the entrance vestibule leads to the open plan lounge and dining areas boasting dual aspect views both to the rear and towards the front onto Fraser Street itself. The layout allows a flow of light through the living areas and also offers patio door access onto a slabbed garden patio which overlooks a generous expanse of garden grounds laid to lawn below. A downstairs WC and extended kitchen with breakfast bar and direct access to the garden grounds completes the accommodation on the ground floor.
Ascending to the upper landing, there are three well-proportioned bedrooms and a family bathroom with three piece suite. The master bedroom offers built in wardrobes and a master en suite shower room as well as enjoying views over the private rear garden and surrounding vista. Two additional bedrooms offer views to the front of the property and one offers build in wardrobes. Loft space and a built in cupboard off the upper landing are available for additional storage.
Further benefitting from double glazing, gas central heating, private garden grounds, a garage and driveway, early viewing is strongly advised to allow you the opportunity to view such a spacious sought after family home within the Fraser Street cul de sac.
Cloakroom
Lounge 16' 8" Max x 10' 10" Max ( 5.08m Max x 3.30m Max )
Dining Area 10' 5" x 8' 10" ( 3.17m x 2.69m )
Dining Kitchen 17' 10" Max x 11' 8" Max ( 5.44m Max x 3.56m Max )
Bedroom One 10' 8" Max + Wardrobes x 12' 4" Max ( 3.25m Max + Wardrobes x 3.76m Max )
Ensuite 6' 10" Max into shower x 4' 10" Max ( 2.08m Max into shower x 1.47m Max )
Bedroom Two 9' 3" Max x 12' 6" Max + Wardrobes ( 2.82m Max x 3.81m Max + Wardrobes )
Bedroom Three 9' 3" x 10' 1" ( 2.82m x 3.07m )
Bathroom 5' 8" Max + Window Recess x 6' 1" Max over bath ( 1.73m Max + Window Recess x 1.85m Max over bath )
1. Money laundering regulations: Intending purchasers will be asked to produce identification documentation at a later stage and we would ask for your co-operation in order that there will be no delay in agreeing the sale.
2. General: While we endeavour to make our sales particulars fair, accurate and reliable, they are only a general guide to the property and, accordingly, if there is any point which is of particular importance to you, please contact the office and we will be pleased to check the position for you, especially if you are contemplating travelling some distance to view the property.
3. Measurements: These approximate room sizes are only intended as general guidance. You must verify the dimensions carefully before ordering carpets or any built-in furniture.
4. Services: Please note we have not tested the services or any of the equipment or appliances in this property, accordingly we strongly advise prospective buyers to commission their own survey or service reports before finalising their offer to purchase.
5. These particulars are issued in good faith but do not constitute representations of fact or form part of any offer or contract. The matters referred to in these particulars should be independently verified by prospective buyers or tenants. Neither sequence (UK) limited nor any of its employees or agents has any authority to make or give any representation or warranty whatever in relation to this property.
Property Location
Similar Properties
Detached house For Sale Glasgow Detached house For Sale G72 Glasgow new homes for sale G72 new homes for sale Flats for sale Glasgow Flats To Rent Glasgow Flats for sale G72 Flats to Rent G72 Glasgow estate agents G72 estate agents



.png)











