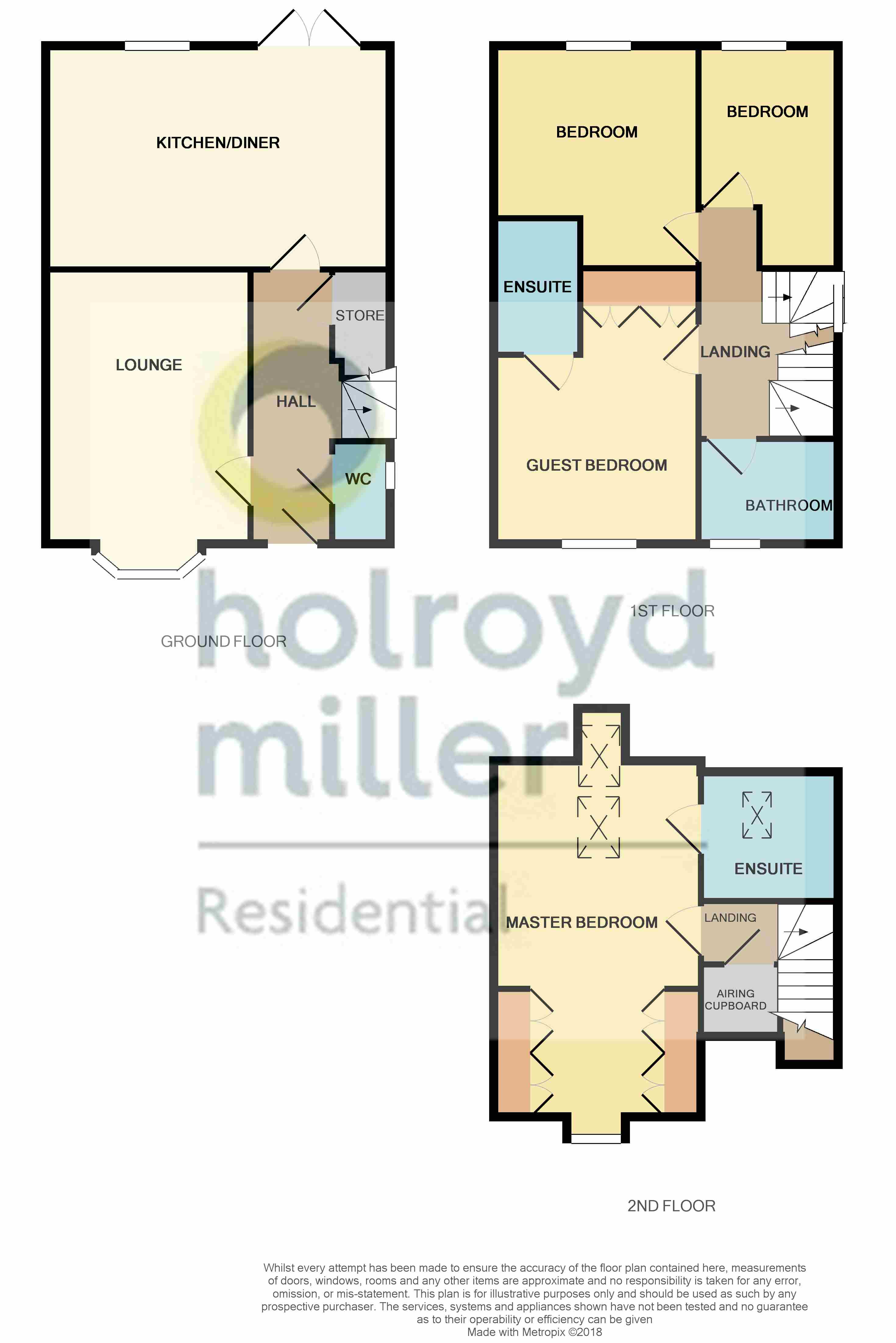4 Bedrooms Detached house for sale in Frazier Avenue, Wakefield WF2 | £ 270,000
Overview
| Price: | £ 270,000 |
|---|---|
| Contract type: | For Sale |
| Type: | Detached house |
| County: | West Yorkshire |
| Town: | Wakefield |
| Postcode: | WF2 |
| Address: | Frazier Avenue, Wakefield WF2 |
| Bathrooms: | 3 |
| Bedrooms: | 4 |
Property Description
Entrance reception hallway With under stairs storage cupboard, central heating radiator.
Cloakroom Having modern white suite with pedestal wash basin, low flush w/c, tiling, double glazed window, central heating radiator.
Lounge 10' 9" x 14' 9" (3.3m x 4.5m) plus bay window With walk in feature double glazed bay window, wall mounted electric fire, central heating radiator.
Dining kitchen 18' 4" x 12' 1" (5.6m x 3.7m) Fitted with a matching range of high gloss cream fronted wall and base units, contrasting work top areas, stainless sink unit, single drainer with mixer tap, a comprehensive range of integrated appliances including; six ring gas hob with extractor hood over, double oven, integrated fridge, freezer, dishwasher and washing machine, high gloss tiled floor, double glazed window to the rear and French doors lead onto the rear garden, two central heating radiators.
Stairs lead to...
First floor landing With double glazed window and central heating radiator.
Bedroom to front 12' 9" x 11' 1" (3.9m to wardrobe fronts x 3.4m) Having fitted glass fronted wardrobes, double glazed window, central heating radiator.
En suite shower room Furnished with modern white suite with pedestal wash basin, low flush w/c, large shower cubicle, high gloss tiling, extractor fan, heated towel rail.
Bedroom to rear 10' 9" x 12' 1" (3.3m x 3.7m)max With double glazed window, central heating radiator.
Bedroom to rear 12' 1" x 7' 2" (3.7m maximum x 2.2m) With double glazed window, central heating radiator.
House bathroom Furnished with modern white 'Sottini' suite comprising; pedestal wash basin, low flush w/c, panelled bath, half tiling to the walls with high gloss tiling to the floor, double glazed window, heated towel rail.
Stairs lead to...
Second floor landing With airing/cylinder cupboard, double glazed window.
Master bedroom 11' 5" x 18' 8" (3.5m x 5.7m) plus recess With double glazed Velux roof lights and double glazed dormer style window to the front, fitted with a range of high gloss fronted wardrobes.
En suite shower room Having pedestal wash basin, low flush w/c, shower cubicle, tiling, double glazed Velux roof light, heated towel rail.
Outside Open plan lawned garden to the front, to the rear, good sized enclosed lawn garden with paved patio, flowering borders and shrubs with access to rear driveway providing off street parking leading to detached single car garage with up and over door, power and light laid on.
Property Location
Similar Properties
Detached house For Sale Wakefield Detached house For Sale WF2 Wakefield new homes for sale WF2 new homes for sale Flats for sale Wakefield Flats To Rent Wakefield Flats for sale WF2 Flats to Rent WF2 Wakefield estate agents WF2 estate agents



.png)











