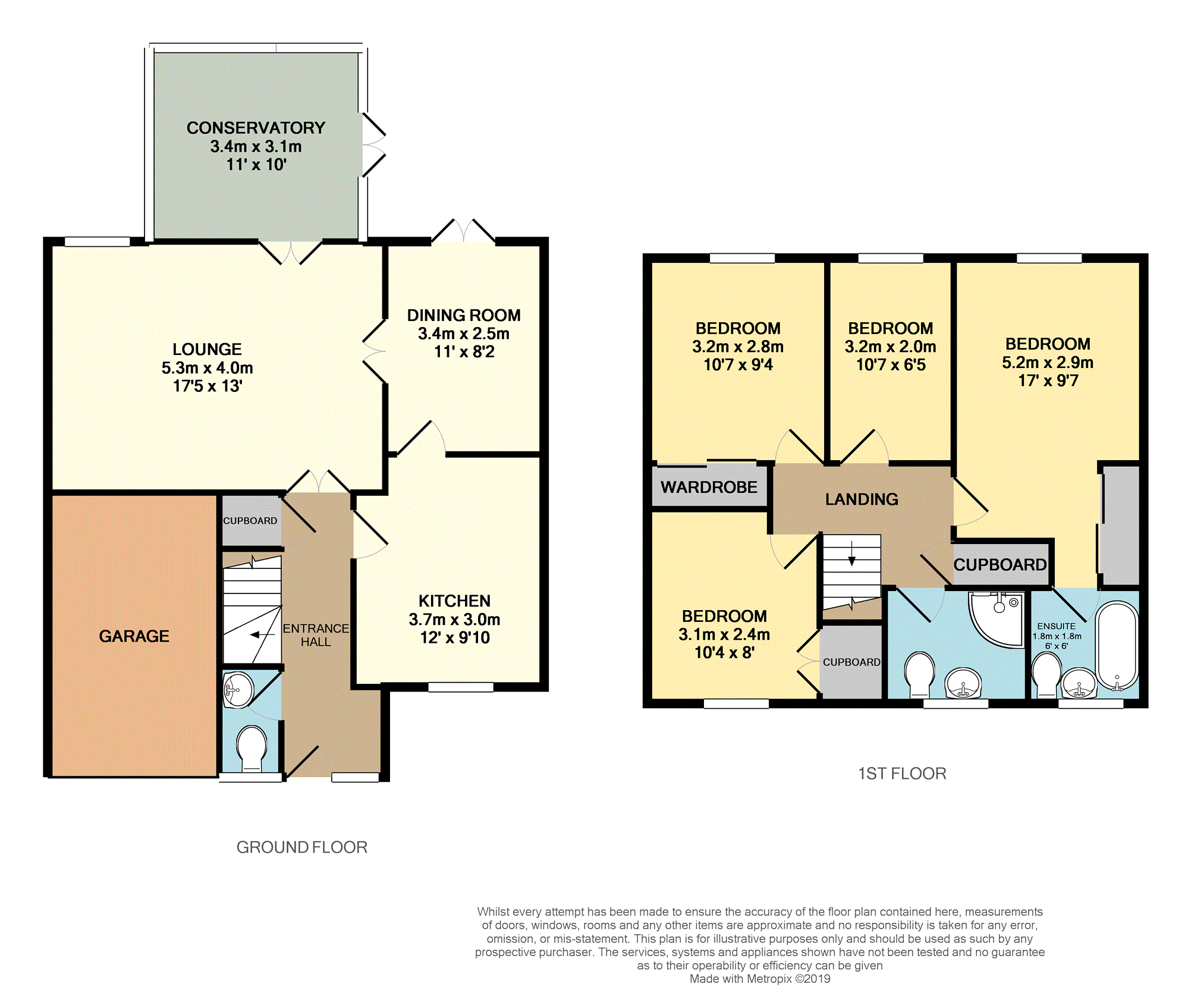4 Bedrooms Detached house for sale in Freeston Drive, Normanton WF6 | £ 240,000
Overview
| Price: | £ 240,000 |
|---|---|
| Contract type: | For Sale |
| Type: | Detached house |
| County: | West Yorkshire |
| Town: | Normanton |
| Postcode: | WF6 |
| Address: | Freeston Drive, Normanton WF6 |
| Bathrooms: | 1 |
| Bedrooms: | 4 |
Property Description
Purplebricks are pleased to bring to the market a well presented and ready to move straight into 4 bedroom detached home for sale located a short walk from the centre of the popular village of Normanton, Wakefield, West Yorkshire.
The property comprises of on the ground floor an entrance hall which has access to the kitchen, lounge, downstairs cloakroom and stairs leading to the first floor. There is access to the dining room from either the kitchen or lounge. And access to the conservatory is from the lounge.
Moving on up the stairs you find yourself on the landing which has access to all four bedrooms and the house shower room. The master bedroom benefits from having its own en-suite bathroom.
To the rear of the property is an enclosed garden with patio areas, slated area and lawn.
To the front of the property is an open planned lawn with a flower bed. There is a long drive leading up to the garage.
With double glazed windows, gas central heating, a fully working alarm system and decorated to a good standard throughout.
Located within the local school catchment area, close to public transport and all local amenities.
This property would suit a professional couple or a family and early viewing is recommended to appreciate all that this lovely home has to offer.
Viewings can be booked 24/7 at
Entrance Hall
On entering the property you find yourself in the entrance hall which has access to the lounge, kitchen, downstairs cloakroom and stairs leading to the first floor. With a solid wood floor and neutral décor. There is a storage cupboard under the stairs.
Kitchen
12' x 9'10”
The kitchen comes with a good selection of wall and base units with a Belfast sink and Solid wood worktop. A duel fuel Belling range cooker. Integrated fridge/freezer, washing machine and dishwasher. Laminate flooring and neutral décor. There is access to the dining room from the kitchen.
Lounge
17'5” x 13'
The lounge is located at the rear of the property and benefits from having a gas fire with surround. A solid wood floor and modern décor. There is access to the dining room and conservatory from the lounge.
Dining Room
11' x 8'2”
The dining room is located at the rear of the property and has access to the rear garden through a set of double patio doors. With a solid wood floor and modern décor.
Conservatory
11' x 10'
The conservatory has access to the rear garden through a set of double patio doors. With laminate flooring.
Downstairs Cloakroom
5'9” x 3'3”
The downstairs cloakroom comes with a two piece bathroom suite including a hand basin and W.C. Fully tiled walls and floor. A heated towel rail.
Landing
Moving on up the stairs you will find yourself on the landing which has access to all four bedrooms and house shower room. With carpet and modern décor.
Bedroom One
17' x 9'7”
The master bedroom is located at the rear of the property and benefits from having fitted wardrobes. With carpet and modern décor. There is access to the en-suite bathroom.
En-Suite
6' x 6'
The en-suite bathroom comes with a three piece bathroom suite including a bath, hand basin and W.C. Fully tiled walls and floor. A heated towel rail.
Bedroom Two
10'7” x 9'4”
The second double bedroom is located at the rear of the property and benefits from having fitted wardrobes. With carpet and modern décor
Bedroom Three
10'4” x 8”
The third double bedroom is located at the front of the property and benefits from having a storage cupboard over the stairs. With carper and modern décor.
Bedroom Four
10'7” x 6'5”
The fourth bedroom is a single room located at the rear of the property. With carpet and modern décor.
Bathroom
6' x 7'4”
The house bathroom comes with a three piece bathroom suite including a shower cubicle, a hand basin and W.C. Fully tiled walls and floor. A heated towel rail.
Outside
To the rear of the property is an enclosed garden with two patio areas, a slated area which is easy to maintain, a lawn and well established foliage. There are outside security lighting.
To the front is an open planned lawn with flower bed and access to an outside water supply
Driveway
There is a long pressed concrete drive that leads to the garage
Garage
The garage has power and lighting.
Property Location
Similar Properties
Detached house For Sale Normanton Detached house For Sale WF6 Normanton new homes for sale WF6 new homes for sale Flats for sale Normanton Flats To Rent Normanton Flats for sale WF6 Flats to Rent WF6 Normanton estate agents WF6 estate agents



.png)



