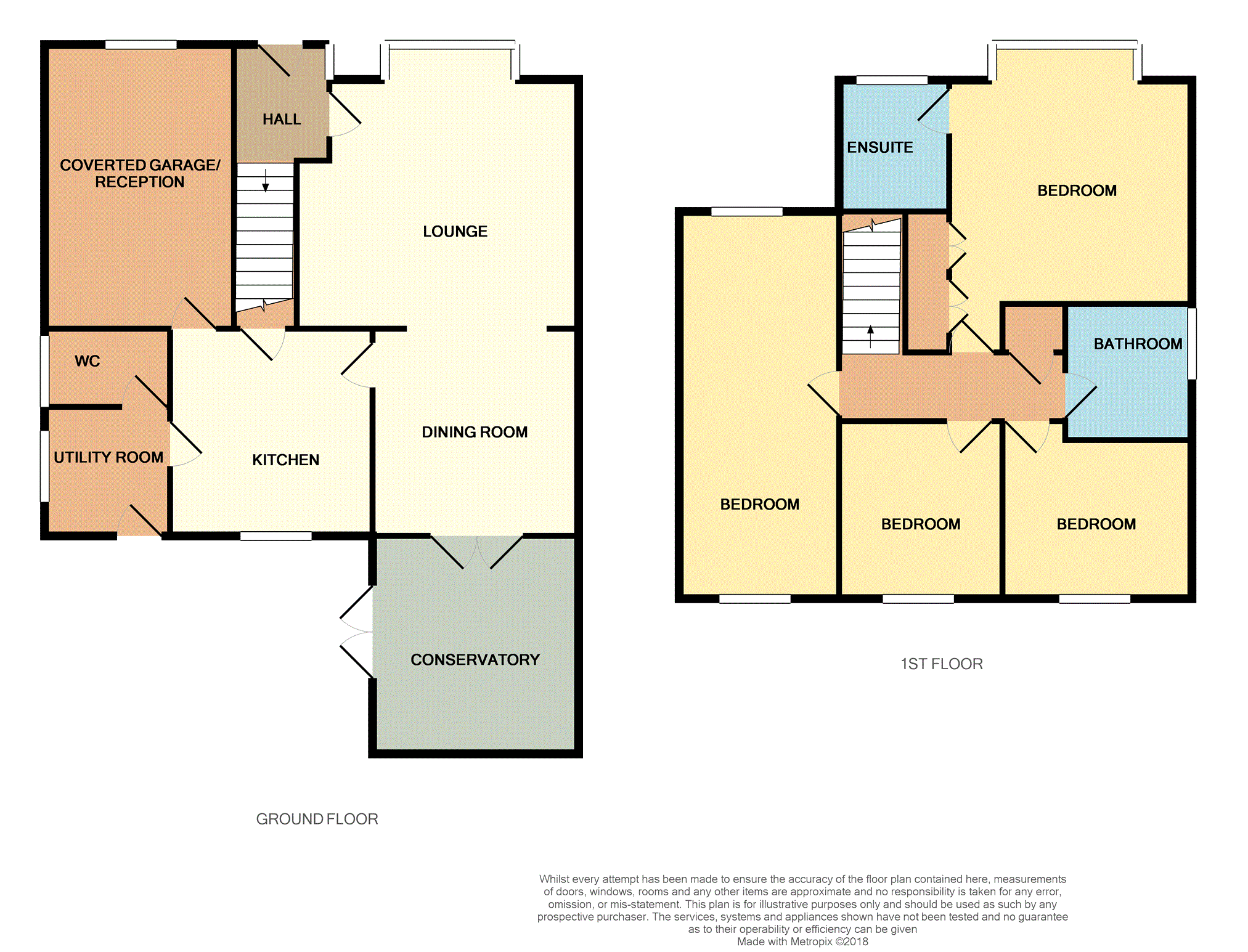4 Bedrooms Detached house for sale in Fremont Drive, Milking Bank DY1 | £ 275,000
Overview
| Price: | £ 275,000 |
|---|---|
| Contract type: | For Sale |
| Type: | Detached house |
| County: | West Midlands |
| Town: | Dudley |
| Postcode: | DY1 |
| Address: | Fremont Drive, Milking Bank DY1 |
| Bathrooms: | 1 |
| Bedrooms: | 4 |
Property Description
***desirable location***close to amenities***viewing recommended***
A nicely presented four bedroom detached property located within the ever so popular residential area of Milking Bank. The property offers spacious family living throughout and has recently had a garage conversion which is currently being used as a fifth bedroom. Book a viewing 24/7 through
General Information
The accommodation comprises:- entrance hall, lounge, dining room, kitchen, utility room, downstairs cloakroom, conservatory and converted garage currently being used as a fifth the first floor there are four bedrooms with en-suite to the master and a family bathroom. Additional benefits include, gas central heating and double glazing. To the external there is a driveway providing off road parking and an enclosed rear garden.
Hall
Entrance door leads into the hallway with stairs that lead to the first floor.
Lounge
13'5 x 13'2"
With bay window to front and archway to the dining room.
Dining Room
10'9" x 8'8"
With French doors to the conservatory
Conservatory
11'9" x 7'9"
With French doors to the garden
Kitchen
10'11" x 10'9"
A range of wall & base units with complementary worktops, space for appliances, sink & drainer, space for appliances, window, under stairs storage, door to the converted garage room and door to the utility.
Utility Room
With space for appliances, window and door to the garden and access to the downstairs cloakroom.
Downstairs Cloakroom
Comprising:- WC, wash hand basin and window
Bed Five / Reception
16'2" x 7'9"
Converted Garage Room currently being used as a fifth bedroom.
First Floor Landing
With access to the bedrooms and bathroom
Master Bedroom
12'7" into bay x 10'1"
With bay window, fitted wardrobes and access to the en-suite
En-Suite
Comprising:- shower cubicle, WC, wash hand basin and window
Bedroom Two
15'2" X 7'10"
With window to front and rear
Bedroom Three
9'0" x 7'5"
With window to rear
Bedroom Four
8'7" x 8'0"
With window to rear
Family Bathroom
Comprising:- panel bath, WC, wash hand basin and window
Outside
To the front of the property there is off road parking for multiple vehicles. To the rear is an enclosed garden with patio area and side gated access.
Property Location
Similar Properties
Detached house For Sale Dudley Detached house For Sale DY1 Dudley new homes for sale DY1 new homes for sale Flats for sale Dudley Flats To Rent Dudley Flats for sale DY1 Flats to Rent DY1 Dudley estate agents DY1 estate agents



.png)











