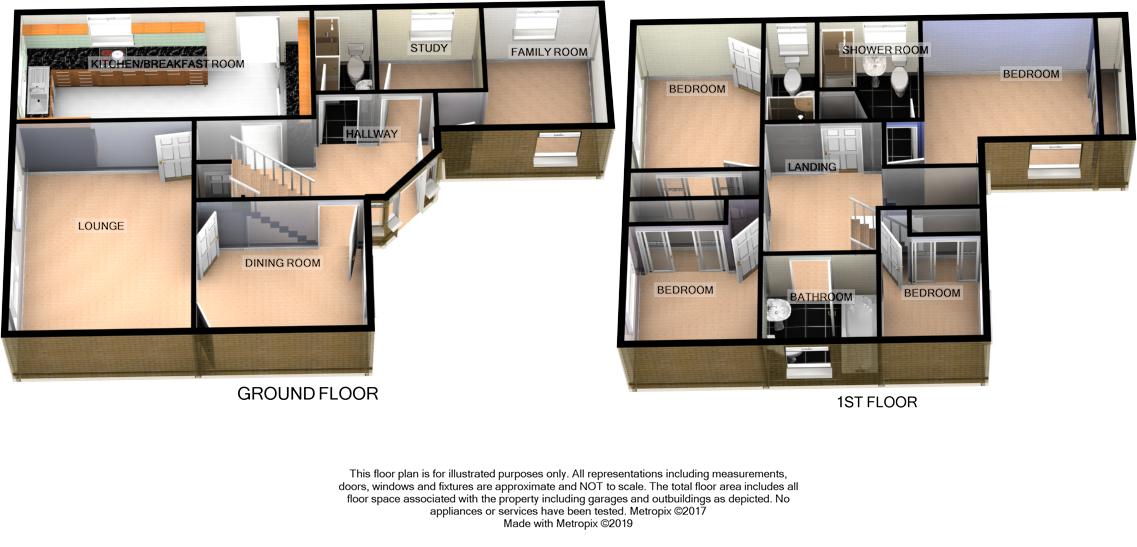4 Bedrooms Detached house for sale in Frerichs Close, Wickford SS12 | £ 500,000
Overview
| Price: | £ 500,000 |
|---|---|
| Contract type: | For Sale |
| Type: | Detached house |
| County: | Essex |
| Town: | Wickford |
| Postcode: | SS12 |
| Address: | Frerichs Close, Wickford SS12 |
| Bathrooms: | 0 |
| Bedrooms: | 4 |
Property Description
Part opaque glazed door to:
Spacious entrance hall Double glazed window to front. 2 radiators (untested). Coved ceiling.
Cloakroom Double glazed opaque window to side. Suite comprising of low level WC and wash hand basin. Radiator (untested).
Lounge 15' 10" x 12' 1" (4.83m x 3.68m) Double glazed window to rear. Double glazed patio doors to rear garden. 2 radiators (untested). Coved ceiling.
Dining room 11' 8" x 9' 3" (3.56m x 2.82m) Double glazed window to front. Radiator (untested). Coved ceiling.
Playroom 9' 8" x 8' 7" (2.95m x 2.62m) Double glazed window to front and side. Radiator (untested). Coved ceiling.
Study 7' 7" x 7' 0" (2.31m x 2.13m) Double glazed window to side. Radiator (untested). Coved ceiling.
Kitchen/breakfast room 21' 0" x 8' 2" (6.4m x 2.49m) Double glazed windows to rear and side. Double glazed door to rear garden. Range of base and wall mounted units providing drawer and cupboard space with work top surface extending to incorporate inset sink unit with cupboard beneath. Built in oven, hob and extractor fan (all untested). Space for washing machine, tumble dryer and dishwasher. Tiled surround. Radiator (untested).
First floor landing Radiator (untested). Access to loft. Airing cupboard.
Bedroom one 12' 3" x 9' 9" (3.73m x 2.97m) Double glazed window to front. Radiator (untested). Fitted wardrobe cupboards.
En-suite Double glazed opaque window to side. Suite comprising of enclosed low level WC, wash hand basin and large shower cubicle. Radiator (untested). Extractor fan (untested).
Bedroom two 11' 8" x 8' 9" (3.56m x 2.67m) Double glazed window to rear. Radiator (untested). Fitted wardrobe cupboards. Door to:
En-suite no 2 Double glazed opaque window to side. Suite comprising of low level WC, pedestal wash hand basin and shower cubicle. Tiled surround. Radiator (untested).
Bedroom three 10' 5" x 9' 5" (3.18m x 2.87m) Double glazed window to rear. Radiator (untested). Fitted wardrobe cupboards.
Bedroom four 9' 4" x 9' 2" (2.84m x 2.79m) Double glazed window to front. Radiator (untested). Fitted wardrobe cupboards.
Family bathroom Double glazed opaque window to side. Three piece suite comprising of low level WC, pedestal wash hand basin and panel enclosed bath unit. Radiator (untested). Shaver point (untested).
Rear garden Mainly laid to lawn with flower and shrub borders. Fencing to side and rear boundaries. Outside tap (untested). Access to side. Gate providing access.
Double garage Power and light connected (untested). Dual up and over doors to front.
Double driveway Providing off street parking for numerous vehicles.
Agents note The property provides spacious accommodation although needing some modernisation but offer fantastic potential.
Property Location
Similar Properties
Detached house For Sale Wickford Detached house For Sale SS12 Wickford new homes for sale SS12 new homes for sale Flats for sale Wickford Flats To Rent Wickford Flats for sale SS12 Flats to Rent SS12 Wickford estate agents SS12 estate agents



.jpeg)










