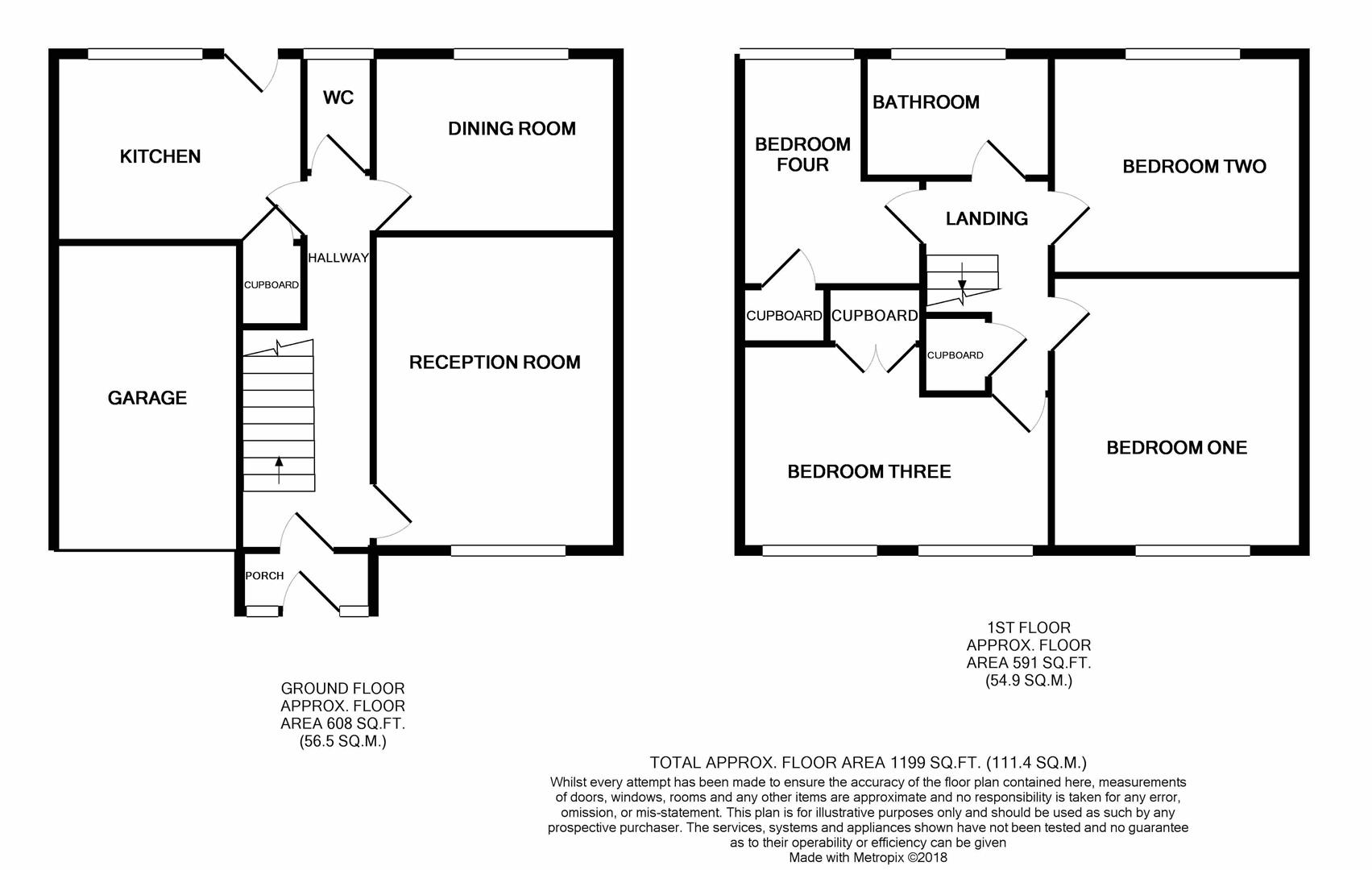4 Bedrooms Detached house for sale in Freshfields Drive, Padgate, Warrington WA2 | £ 200,000
Overview
| Price: | £ 200,000 |
|---|---|
| Contract type: | For Sale |
| Type: | Detached house |
| County: | Cheshire |
| Town: | Warrington |
| Postcode: | WA2 |
| Address: | Freshfields Drive, Padgate, Warrington WA2 |
| Bathrooms: | 1 |
| Bedrooms: | 4 |
Property Description
This is an ideal investment opportunity to purchase a detached family home with the benefit of no onward chain, the property boast two reception rooms, four bedrooms, gardens front and rear, driveway and garage. The location is superb as there are local schools on the estate, conveniently located for access to Birchwood, Woolston Grange and both the M62 and M6 motorways.
Hallway
Stairs to the first floor, door to the front elevation, ceiling light point.
Porch
Door to the front elevation, windows to the side end front elevation, ceiling light point and door leading to the hallway.
Lounge (3.43m x 4.39m)
Double glazed window to the front elevation, radiator, wall mounted electric fire and a ceiling light point.
Dining Room (3.2m x 2.54m)
Double glazed window to the rear elevation, radiator and a ceiling light point.
Kitchen (3.51m x 2.62m)
Comprising of a range of base and wall units to incorporate a one and a half bowl sink and drainer, space for a washing machine, oven and fridge freezer. Storage cupboard, double glazed window and door to the rear elevation, radiator and a ceiling light.
W/C
Low level w/c, wash hand basin, double glazed window to the rear elevation and a ceiling light point.
First Floor
Landing
Loft access, storage cupboard and a ceiling light point.
Bedroom One (3.51m x 3.81m)
Double glazed window to the front elevation, radiator and a ceiling light point.
Bedroom Two (3.51m x 3.2m)
Double glazed window to the rear elevation, radiator and a ceiling light point.
Bedroom Three (4.37m x 2.97m)
Double glazed window to the front elevation, radiator, built in storage cupboard and a ceiling light point.
Bedroom Four (2.57m x 3.25m)
Double glazed window to the rear elevation, radiator, built in cupboard and a ceiling light point.
Bathroom (2.62m x 1.73m)
Low level w/c, wash hand basin, panelled bath, . Double glazed window to the rear elevation, radiator and a ceiling light point.
External
The rear garden is laid to lawn with a flagged path and patio, access to the front is via a side gate, The front garden is laid to lawn with a flagged path and driveway.
Garage
Up and over door to the front elevation and a ceiling light point.
Property Location
Similar Properties
Detached house For Sale Warrington Detached house For Sale WA2 Warrington new homes for sale WA2 new homes for sale Flats for sale Warrington Flats To Rent Warrington Flats for sale WA2 Flats to Rent WA2 Warrington estate agents WA2 estate agents



.png)







