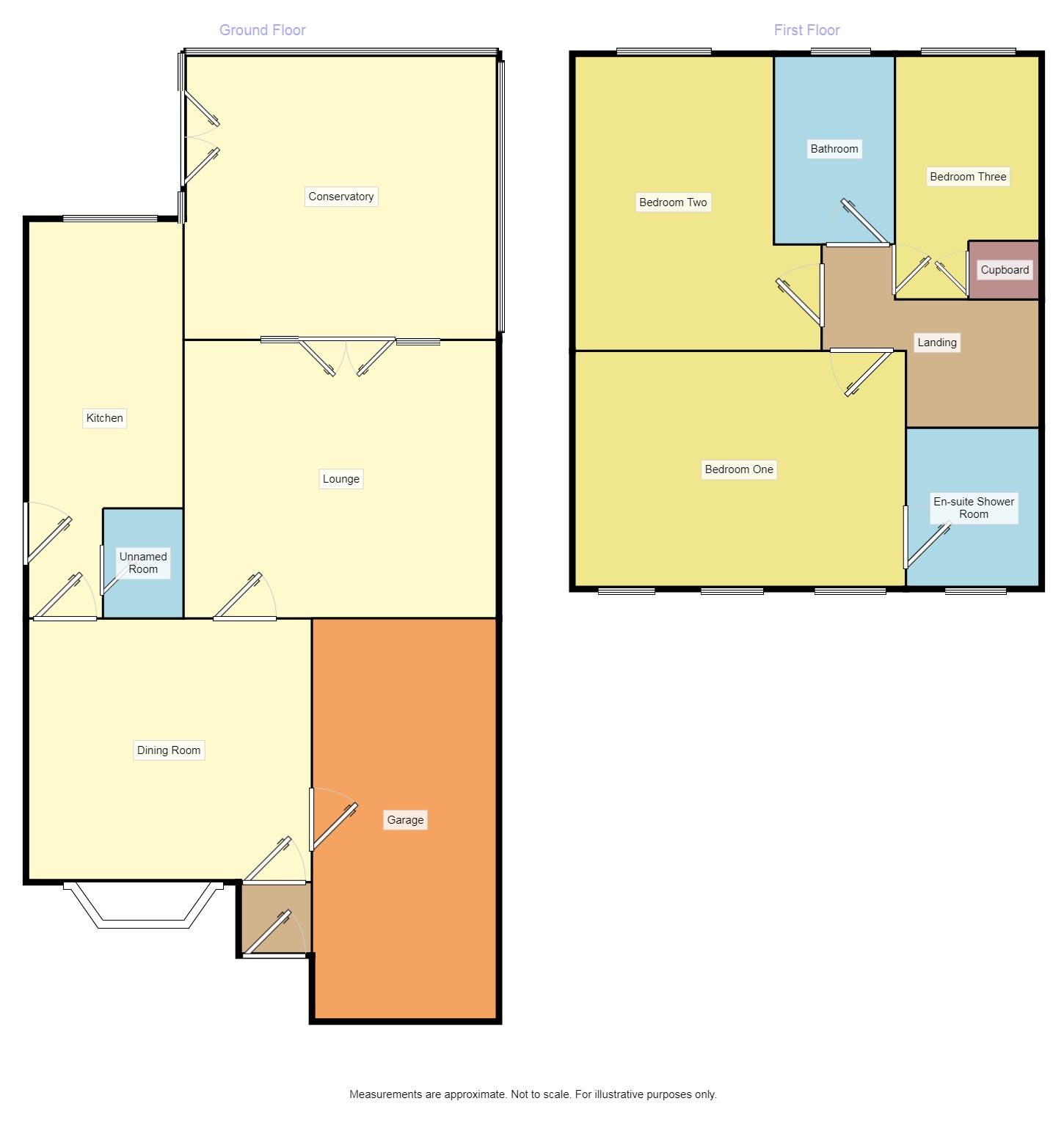3 Bedrooms Detached house for sale in Freshwater Drive, Ashton-Under-Lyne OL6 | £ 230,000
Overview
| Price: | £ 230,000 |
|---|---|
| Contract type: | For Sale |
| Type: | Detached house |
| County: | Greater Manchester |
| Town: | Ashton-under-Lyne |
| Postcode: | OL6 |
| Address: | Freshwater Drive, Ashton-Under-Lyne OL6 |
| Bathrooms: | 2 |
| Bedrooms: | 3 |
Property Description
Enjoying a quiet cul-de-sac location within a desirable development to the east of Ashton under Lyne town centre, this modern three bedroom executive detached property boasts superb standards of presentation throughout and represents an ideal acquisition for couples, professionals and growing families seeking a home ready to move straight into. Enhanced by the addition of a conservatory, the property offers spacious and highly flexible accommodation which could be used to meet a variety of needs. The property briefly comprises; entrance vestibule, dining room, kitchen, lounge and large conservatory to the ground floor; to the first floor there are three good-sized bedrooms (with the master featuring an en-suite shower room) and a family bathroom. Appointed with UPVC double glazing and gas central heating, the property is complemented externally by a driveway providing off-road parking for two vehicles and landscaped lawned gardens to the front and rear. Conveniently situated between Ashton-under-Lyne and Mossley town centres, the property is served by superb road links and lies within the catchment area of well-regarded local schools. Awaiting EPC.
Entrance Vestibule
UPVC door to front aspect, radiator, door to dining room.
Dining Room (3.99m x 3.91m)
UPVC double glazed bay window to front aspect, radiator, doors to garage, lounge and kitchen.
Lounge (3.81m x 4.29m)
UPVC double glazed French doors and glazed side panels to conservatory, radiator, stairs to first floor.
Kitchen (5.44m (max) x 2.13m)
Fitted with a range of gloss white base units and wall mounted storage cupboards complemented by laminated worktops and tiled splash backs, single electric oven and four ring gas hob with stainless steel extractor over, stainless steel sink and drainer with mixer tap over, integrated dishwasher, fridge freezer and microwave, radiator, UPVC half glazed door to side aspect, door to WC.
WC (1.50m x 1.07m)
Fitted with a two piece suite comprising; WC and pedestal wash basin, radiator.
Conservatory (3.91m x 43.92m)
UPVC double glazed windows to three sides and UPVC Frech doors to garden, two radiators.
Garage (2.49m x 5.46m)
Up and over door, wall mounted Vaillant gas fired combination boiler, power and light, plumbing for washing machine.
Landing
Loft access with pull-down ladder, radiator, doors to all first floor rooms. The loft is fully boarded and there are some storage shelves.
Bedroom 1 (2.82m x 4.57m)
Fitted with a range of wardrobes and drawers, radiator, three UPVC double glazed windows to front aspect, radiator, door to en-suite shower room.
En-Suite Shower Room (2.31m x 1.83m)
Fitted with a three piece suite comprising; WC, wall hung wash basin and corner shower cubicle with thermostatic shower, radiator, fully tiled walls and floor, UPVC double glazed window to front aspect.
Bedroom 2 (3.38m (max) x 3.91m)
UPVC double glazed window to rear aspect, radiator, built-in storage cupboard.
Bedroom 3 (3.84m x 2.03m)
UPVC double glazed window to rear aspect, radiator, built-in storage cupboard with tubular heater and shelving.
Bathroom (2.46m x 1.68m)
Fitted with a three piece suite comprising; WC, pedestal wash basin and panelled bath with thermostatic shower over, radiator, part tiled walls, UPVC double glazed window to rear aspect.
Exterior
The property is complemented to the exterior by a driveway to the front which provides parking for two vehicles. To the rear is a good sized garden with patio and lawned areas.
Lease Details
The property is Leasehold 999 years from 3rd February 1998 and the ground rent is £200 per annum.
Important note to purchasers:
We endeavour to make our sales particulars accurate and reliable, however, they do not constitute or form part of an offer or any contract and none is to be relied upon as statements of representation or fact. Any services, systems and appliances listed in this specification have not been tested by us and no guarantee as to their operating ability or efficiency is given. All measurements have been taken as a guide to prospective buyers only, and are not precise. Please be advised that some of the particulars may be awaiting vendor approval. If you require clarification or further information on any points, please contact us, especially if you are traveling some distance to view. Fixtures and fittings other than those mentioned are to be agreed with the seller.
/8
Property Location
Similar Properties
Detached house For Sale Ashton-under-Lyne Detached house For Sale OL6 Ashton-under-Lyne new homes for sale OL6 new homes for sale Flats for sale Ashton-under-Lyne Flats To Rent Ashton-under-Lyne Flats for sale OL6 Flats to Rent OL6 Ashton-under-Lyne estate agents OL6 estate agents



.png)



