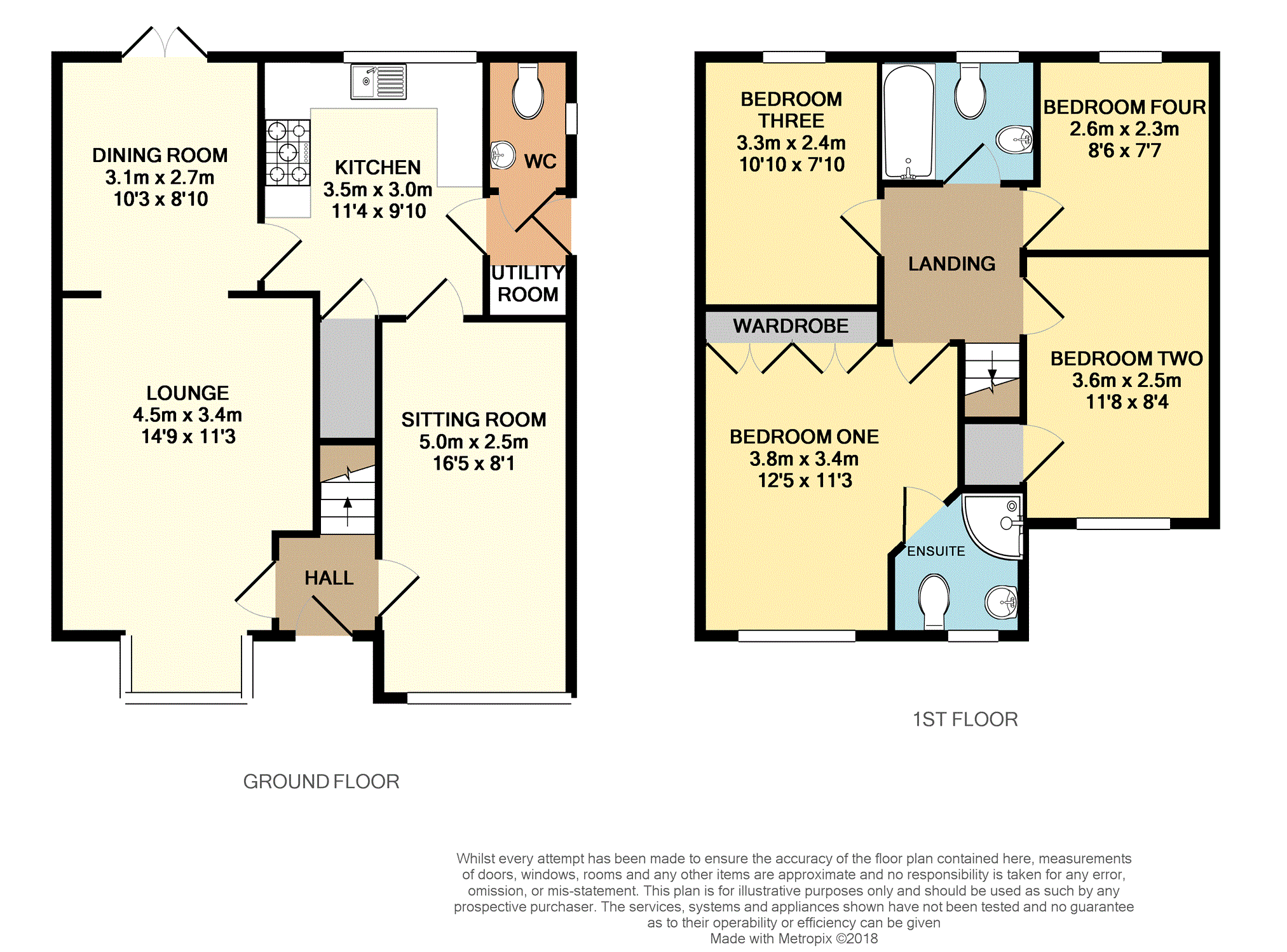4 Bedrooms Detached house for sale in Freshwater Drive, Ashton-Under-Lyne OL6 | £ 270,000
Overview
| Price: | £ 270,000 |
|---|---|
| Contract type: | For Sale |
| Type: | Detached house |
| County: | Greater Manchester |
| Town: | Ashton-under-Lyne |
| Postcode: | OL6 |
| Address: | Freshwater Drive, Ashton-Under-Lyne OL6 |
| Bathrooms: | 2 |
| Bedrooms: | 4 |
Property Description
The Property
***no chain*****modern detached home**quiet location**ready to move into**garage converted**
Looking for that perfect family home then take a look at this immaculately presented property in an ideal location on a popular residential estate.
In brief the property comprises of entrance hall, lounge/dining room, kitchen, play room, utility room and downstairs WC to the ground floor. To the first floor there are four good sized bedrooms (master with en suite and fitted wardrobes) and a family bathroom.
Externally to the front there is off road parking for a couple of vehicles and to the rear there is two decking areas and lawned area with fenced boundaries.
As you would expect with a property of this quality and standard it has uPVC double glazing and gas central heating throughout.
The property is ideally located close to local amenities such as shops, schools and Tameside Hospital. The property is close to transport links and the M60 motorway is just a short drive away.
Be quick to book an early viewing!
Lounge
11ft3 x 14ft9
uPVC double glazed bay window to the front, gas central heating radiator, solid oak flooring, open plan to dining room.
Snug / Sitting Room
8ft1 x 16ft5
uPVC double glazed window to the front, gas central heating radiator, solid oak flooring.
Dining Room
8ft10 x 10ft5
uPVC double glazed French doors leading out onto decking area, gas central heating radiator, solid oak flooring.
Kitchen
9ft10 x 11ft4
Modern fitted kitchen comprising of matching wall and base units with work top over, tiled floor, tiled splash backs, five ring gas hob with double aeg oven underneath, single stainless sink drainer, space for dishwasher, built in fridge freezer and uPVC double glazed window to the rear.
Utility Area
Space for appliances, door leading out to the side.
Guest W.C.
Downstairs W.C. Comprising of low level WC, vanity hand wash basin, uPVC double glazed window and gas central heating radiator.
Master Bedroom
11ft3 x 12ft5
uPVC double glazed window, gas central heating radiator, fitted wardrobes.
En-Suite
Three piece suite comprising of shower, low level WC, hand wash basin, tiled floor and part tiled walls, gas central heating radiator and uPVC double glazed window.
Bedroom Two
8ft4 x 11ft8
uPVC double glazed window, gas central heating radiator.
Bedroom Three
7ft10 x 10ft10
uPVC double glazed window, gas central heating radiator.
Bedroom Four
7ft7 x 8ft6
uPVC double glazed window, gas central heating radiator.
Family Bathroom
Three piece modern bathroom suite comprising of bath, low level WC, hand wash basin, tiled floor and walls, gas central heating radiator and uPVC double glazed window.
Outside
Externally to the front there is off road parking for a couple of vehicles and to the rear there is two decking areas and lawned area with fenced boundaries.
Property Location
Similar Properties
Detached house For Sale Ashton-under-Lyne Detached house For Sale OL6 Ashton-under-Lyne new homes for sale OL6 new homes for sale Flats for sale Ashton-under-Lyne Flats To Rent Ashton-under-Lyne Flats for sale OL6 Flats to Rent OL6 Ashton-under-Lyne estate agents OL6 estate agents



.png)





