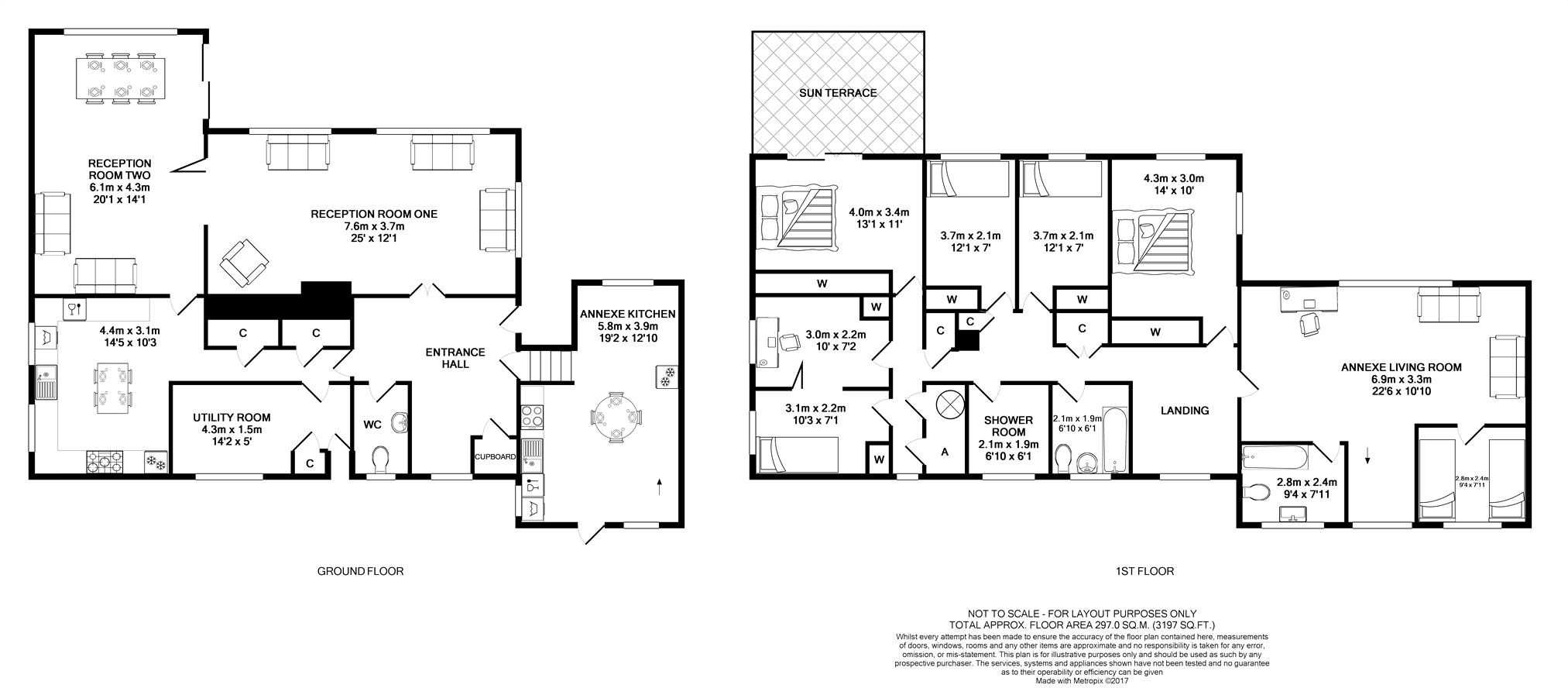6 Bedrooms Detached house for sale in Friar Close, Brighton BN1 | £ 1,200,000
Overview
| Price: | £ 1,200,000 |
|---|---|
| Contract type: | For Sale |
| Type: | Detached house |
| County: | East Sussex |
| Town: | Brighton |
| Postcode: | BN1 |
| Address: | Friar Close, Brighton BN1 |
| Bathrooms: | 3 |
| Bedrooms: | 6 |
Property Description
A fabulous, mid-century (1966), architect-designed (approx.3195 sq. Ft.) south facing house with newly converted, two storey, self-contained annexe. Extensive gardens front and back in an elevated position with a panoramic view of the sea and city. Located in a private close, within the highly sought after Surrenden area of Brighton. Close to Varndean school and sixth form college, Dorothy Stringer school, Balfour infants and junior school. Within walking distance of Fiveways, London Road and Preston Park stations. Three regular bus routes in and out of the city centre and access to the A27/A23.
Offering a versatile layout, the main accommodation is arranged over two floors and comprises two large, interconnecting reception rooms, kitchen/breakfast room, four/six bedrooms, bathroom and shower room. The self-contained annexe is also arranged over two levels and includes a kitchen/dining room, living room, bedroom and bathroom. Both the main house and annexe provide a magnificent view of the city and coastline from a considerable window space ensuring that the entire, spacious property is full of light.
Certain original features have been retained and the galleried staircase leading up from the large hallway is a feature that immediately impresses.
Living in a private close at the top of a long driveway provides a degree of seclusion that is welcome in a property that is so near to the city.
Entrance Hall
Large light entrance hall with high ceiling and long rear aspect rippled glass window. Connecting door to the annexe. Galleried staircase rising to first floor.
Inner Hall
Tiled corridor accessed through glassed door with downstairs W.C. And utility room off and leading into the kitchen. Three large storage cupboards.
Reception Room One
25' x 12'1 (7.62m x 3.89m)
Front and side aspect windows. Solid oak floor. Working fireplace. Connecting doors opening to reception room two.
Reception Room Two
20'1 x 14'1 (6.27m x 4.29m)
Triple aspect windows. Painted floorboards. Sliding doors opening to the patio area. Built-in storage. Serving hatch with pull-down. Door to kitchen. Window seat/storage lockers.
Bedroom Six
10'3 x 7'1 (3.12m x 2.16m)
Side aspect window. Built-in storage. Bi-folding doors to bedroom five.
Kitchen / Breakfast
14'5 x 10'3 (4.4m x 3.12m)
Two side aspect windows. Tiled floor. Fitted with a range of wall and base units with space for a double width gas cooker, dishwasher and fridge/freezer. Stainless steel filter canopy. Large double stainless steel sink. Cool cupboard for vegetables.
Utility Room
14'2 x 5' (4.32m x 1.52m). Stainless steel drainer sink, plumbing and space for washing machine, gas cooker, built-in cupboard with external door for logs, solid wood door to garden, tiled floor.
Downstairs Cloakroom
Rear aspect window. Base unit with inset wash basin. W.C.
First Floor Landing
Galleried. Hatch to loft. Ski-cupboard. Large drying cupboard. Airing cupboard. Two storage cupboards.
Bedroom One
13'1 x 11' (4.14m x 3.40m)
Built-in wardrobe / storage. Sliding doors opening onto room-size balcony / terrace.
Bedroom Two
14' x 10' (4.29m x 3.15m)
Front and side aspect windows. Built-in wardrobe.
Bedroom Three
12'1 x 7' (3.84m x 2.16m)
Front aspect window. Built-in wardrobe.
Bedroom Four
12'1 x 7' (3.84m x 2.21m)
Front aspect window. Built-in wardrobe.
Bedroom Five
10' x 7'2 (3.15m x 2.18m)
Side aspect window. Built-in storage. Bi-folding doors to bedroom six.
Bathroom One
6'10 x 6'1 (2.08m x 1.96m)
Rear aspect window. Enameled bath with shower attachment. Wash basin. W.C. Built-in cupboard.
Shower Room
6'10 x 6'1 (2.08m x 2.01m)
Walk-in shower. Wash basin. W.C.
Annexe Kitchen
19'2 x 12'10 (5.84m x 3.91m)
Triple aspect windows. Wooden staircase rising to the first floor. Stainless steel drainer sink with mixer tap over, plumbing and space for washing machine, dishwasher and built-in oven and hob, part tiled walls, solid wood door giving access to rear garden, wall mounted combi boiler.
Annexe Living Room
22'6 x 10'10 (6.86m x 3.3m)
Front aspect windows running the length of the room. Stairs leading down to the kitchen/dining room. Doors opening to the bedroom and bathroom either side of stairwell.
Terrace
Far reaching views across Brighton and coastline/sea.
Annexe Bedroom
9'4 x 7'11 (2.84m x 2.41m)
Rear aspect windows.
Annexe Bathroom
9'4 x 7'11 (2.84m x 2.41m)
Rear aspect windows. Bath with shower. Wash basin. W.C.
Outside
The property is at the top of a long driveway and has space for three cars together with a garage and turning point. The front garden is enclosed by high shrubbery and has two lawns and fruit trees. The back garden has steps leading up to a gate opening on to Surrenden Road.
Property Location
Similar Properties
Detached house For Sale Brighton Detached house For Sale BN1 Brighton new homes for sale BN1 new homes for sale Flats for sale Brighton Flats To Rent Brighton Flats for sale BN1 Flats to Rent BN1 Brighton estate agents BN1 estate agents



.png)










