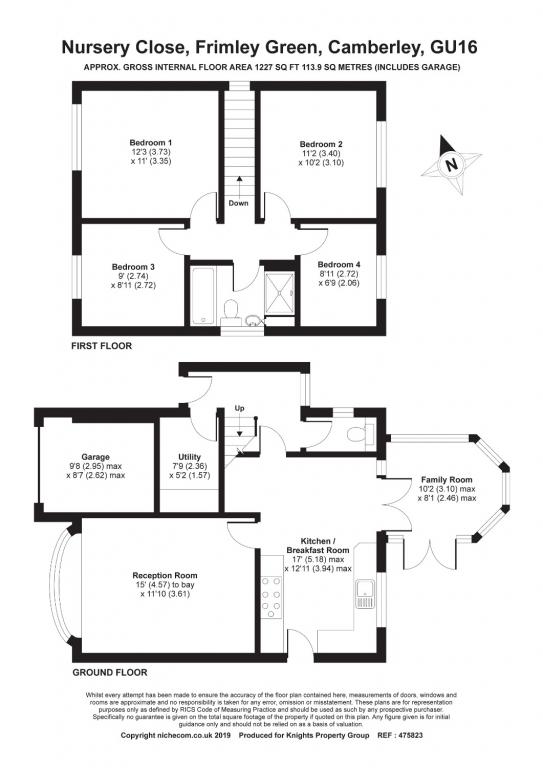4 Bedrooms Detached house for sale in Frimley Green, Camberley GU16 | £ 450,000
Overview
| Price: | £ 450,000 |
|---|---|
| Contract type: | For Sale |
| Type: | Detached house |
| County: | Surrey |
| Town: | Camberley |
| Postcode: | GU16 |
| Address: | Frimley Green, Camberley GU16 |
| Bathrooms: | 0 |
| Bedrooms: | 4 |
Property Description
**knights property services** Offer this recently modernised four bedroom detached family home located within a quiet cul-de-sac in the heart of Frimley Green Village. Accommodation comprises; a spacious entrance hallway, refitted kitchen/breakfast room with space for a dining table and doors leading to family room, a large front aspect reception room, utility room and a downstairs WC. To the first floor there are four well proportioned bedrooms and a refitted four piece bathroom suite. Externally the property benefits from driveway parking, a single garage and a fully enclosed rear garden with a patio area and steps leading to an area laid to artificial grass. The property is conveniently located for easy access of A331, M3 and A30 with Frimley, Ash Vale and Farnborough train stations being just a short drive away. The property is within walking distance of local amenities aswell as Frimley Lodge Park and the picturesque Basingstoke canal.
Entrance Hallway
Enter via front door, doors leading to rooms, wood flooring, neutrally decorated.
Utility
7' 9" x 5' 2"
Storage cupboards, work surface, space for washing machine and tumble dryer.
Downstairs WC
Low level WC, wash hand basin, boiler.
Kitchen/Breakfast Room
17' 0" x 12' 11"
Fitted with a range of base and eye level units, roll edge work surfaces, usb charger point, built-in microwave, Butler sink, Smeg range cooker comprising; seven ring gas hob, double oven, grill and plate warmer. Space for dishwasher and fridge/freezer, tiled flooring.
Reception Room
15' 0" x 11' 10"
Bay fronted window, carpet flooring, neutrally decorated.
Family Room
10' 2" x 8' 1"
UPVC double glazed patio doors leading onto patio area, carpet flooring.
Bedroom One
12' 3" x 11' 0"
Front aspect, newly laid carpet flooring, neutrally decorated.
Bedroom Two
11' 2" x 10' 2"
Rear aspect, wood flooring.
Bedroom Three
9' 0" x 8' 11"
Front aspect, carpet flooring.
Bedroom Four
8' 11" x 6' 9"
Rear aspect, carpet flooring, neutrally decorated.
Bathroom
Four piece suite comprising; double length shower cubicle with power shower, panel enclosed bath with shower attachment, wash hand basin, low level WC, electric underfloor heating, partly tiled walls, tiled flooring, neutrally decorated.
To The Front
Driveway parking, side access to the rear garden, access to integral garage.
To The Rear
Fully enclosed rear garden, areas laid to patio and artificial grass.
Property Location
Similar Properties
Detached house For Sale Camberley Detached house For Sale GU16 Camberley new homes for sale GU16 new homes for sale Flats for sale Camberley Flats To Rent Camberley Flats for sale GU16 Flats to Rent GU16 Camberley estate agents GU16 estate agents



.png)









