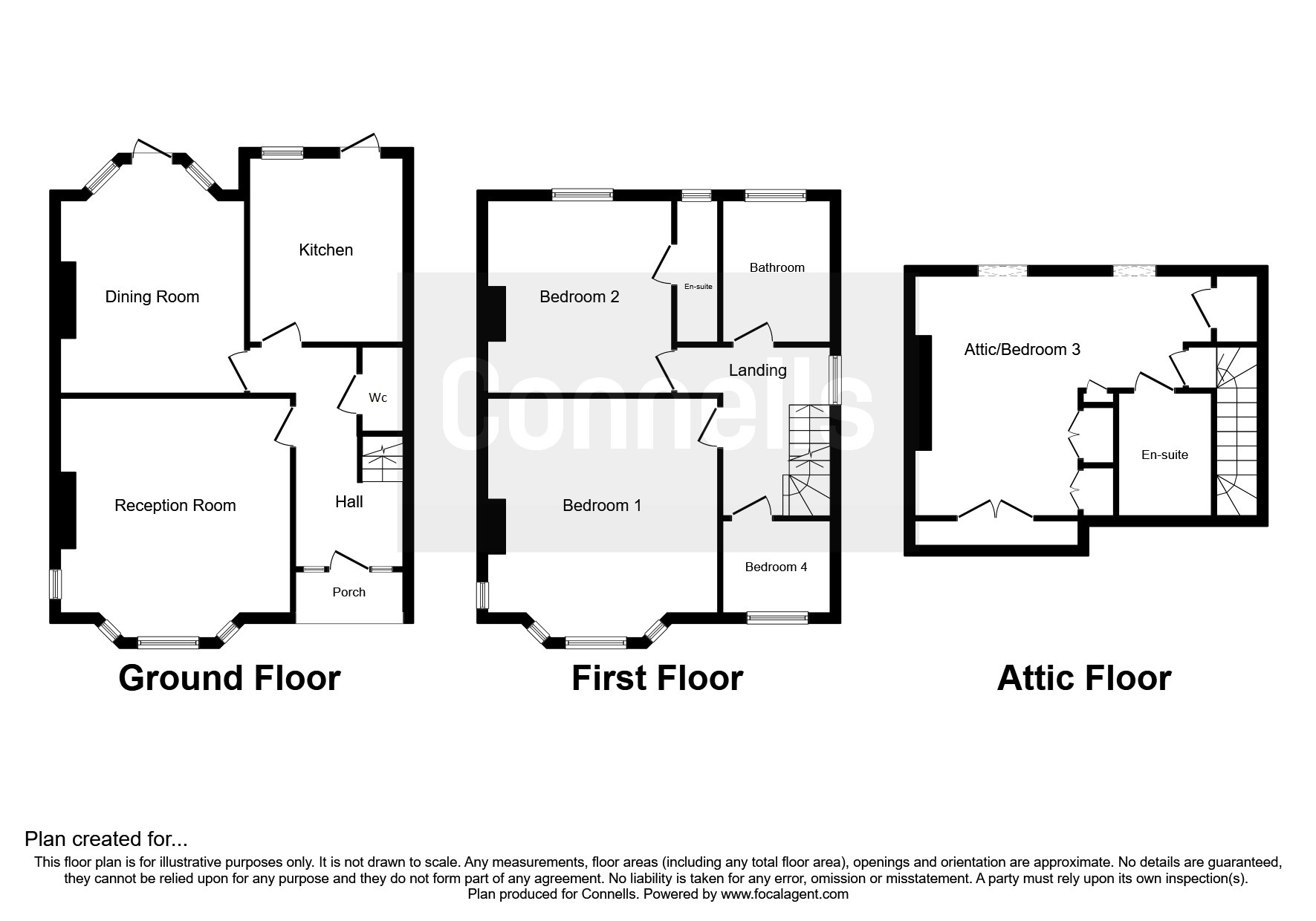4 Bedrooms Detached house for sale in Frome Road, Trowbridge BA14 | £ 375,000
Overview
| Price: | £ 375,000 |
|---|---|
| Contract type: | For Sale |
| Type: | Detached house |
| County: | Wiltshire |
| Town: | Trowbridge |
| Postcode: | BA14 |
| Address: | Frome Road, Trowbridge BA14 |
| Bathrooms: | 3 |
| Bedrooms: | 4 |
Property Description
Summary
Detached Family Home in favoured area of Trowbridge. Being elevated from street level and with Off Road Parking to the Side. The property is presented to an exceptional standard throughout, over three floors, and a viewing is strongly recommended.....
Description
1930's Style Bay Fronted Detached Family Home in an established location not far from Trowbridge Town Centre, Good Schools and Trowbridge Railway Station. Being elevated from street level and benefiting from Off Road Parking to the Side, this property has been Improved & Extended by the current vendors and now provides accommodation over Three Floors. A viewing is strongly recommended......
Entrance Porch
Integral arched porch to front with tiled step. Wooden door opens to Entrance Hall with decorative window to side.
Entrance Hall
Door from Entrance Porch. Stairs rising to First Floor. Radiator. Doors to Lounge, Dining Room & Kitchen.
Cloakroom
Suite comprising low level wc & wash hand basin. Part tiled walls. Space for appliance. Fuse box.
Lounge 15' 5" into bay x 14' 1" ( 4.70m into bay x 4.29m )
Bay to front aspect with double glazed windows and further double glazed window to side aspect. Feature fire place. Wall light points. Radiator.
Dining Room 14' x 11' 11" ( 4.27m x 3.63m )
Double glazed window and french doors overlooking and leading to rear garden. Feature fire place. Radiator.
Kitchen 12' 5" x 9' 11" ( 3.78m x 3.02m )
Double glazed window and door to rear aspect, overlooking and leading out to garden. Comprising a range of wall and base units with Granite work tops. Inset stainless steel sink and drainer unit. Space for freestanding cooker with cookerhood over. Integrated dishwasher. Space for fridge freezer. Radiator.
First Floor Landing
With stairs rising from Entrance Hall. Stairs rising to Second Floor. Doors to Bedrooms & Family Bathroom. Radiator.
Bedroom Two 16' 1" x 15' max ( 4.90m x 4.57m max )
Bay to front aspect with double glazed windows and further double glazed window to side aspect. Radiator.
Bedroom Three 11' 11" x 10' 8" max ( 3.63m x 3.25m max )
Double glazed window to rear aspect, overlooking garden. Built in wardrobes. Radiator. Door to En Suite.
En Suite
Double glazed window to rear aspect. Suite comprising walk in shower cubicle, wash hand basin and low level wc. Granite tops. Tiled walls. Radiator.
Bedroom Four 6' 11" x 6' ( 2.11m x 1.83m )
Double glazed window to front aspect. Radiator.
Family Bathroom
Obscure double glazed window to rear aspect. Refitted suite comprising whirlpool bath, vanity wash hand basin with storage cupboard under and concealed cistern low level wc with Granite tops. Built in TV. Shaver point. Radiator, Part tiled walls. Extractor fan.
Second Floor
With stairs rising from First Floor Landing. Door to Master Bedroom.
Master Bedroom 17' 9" max x 15' 9" ( 5.41m max x 4.80m )
Reduced head height. Two double glazed velux windows to rear. Built in wardrobes and several storage cupboards including under eaves. TV point. Radiator. Door to En Suite.
En Suite
Double glazed velux window to front. Suite comprising bath, vanity wash hand basin with cupboard under and low level wc. Granite tops. Extractor fan. Radiator. Part tiled walls.
Front Garden
Being elevated from street level with brick wall to boundary and garden gate giving access to path and steps to front entrance. Path continues to the left providing access to the driveway. Good selection of mature shrubs and plants.
Driveway
With wooden gate from street. Covered car port. Further wooden gates to the rear providing pedestrian and vehicular access to rear garden and garage.
Garage
Single garage with two doors opening outward. Double glazed window to the side.
Rear Garden
Fully enclosed rear garden with borders containing a variety of shrubs, flower and plants. Area laid to lawn. Mature trees. Green house.
1. Money laundering regulations - Intending purchasers will be asked to produce identification documentation at a later stage and we would ask for your co-operation in order that there will be no delay in agreeing the sale.
2: These particulars do not constitute part or all of an offer or contract.
3: The measurements indicated are supplied for guidance only and as such must be considered incorrect.
4: Potential buyers are advised to recheck the measurements before committing to any expense.
5: Connells has not tested any apparatus, equipment, fixtures, fittings or services and it is the buyers interests to check the working condition of any appliances.
6: Connells has not sought to verify the legal title of the property and the buyers must obtain verification from their solicitor.
Property Location
Similar Properties
Detached house For Sale Trowbridge Detached house For Sale BA14 Trowbridge new homes for sale BA14 new homes for sale Flats for sale Trowbridge Flats To Rent Trowbridge Flats for sale BA14 Flats to Rent BA14 Trowbridge estate agents BA14 estate agents



.png)











