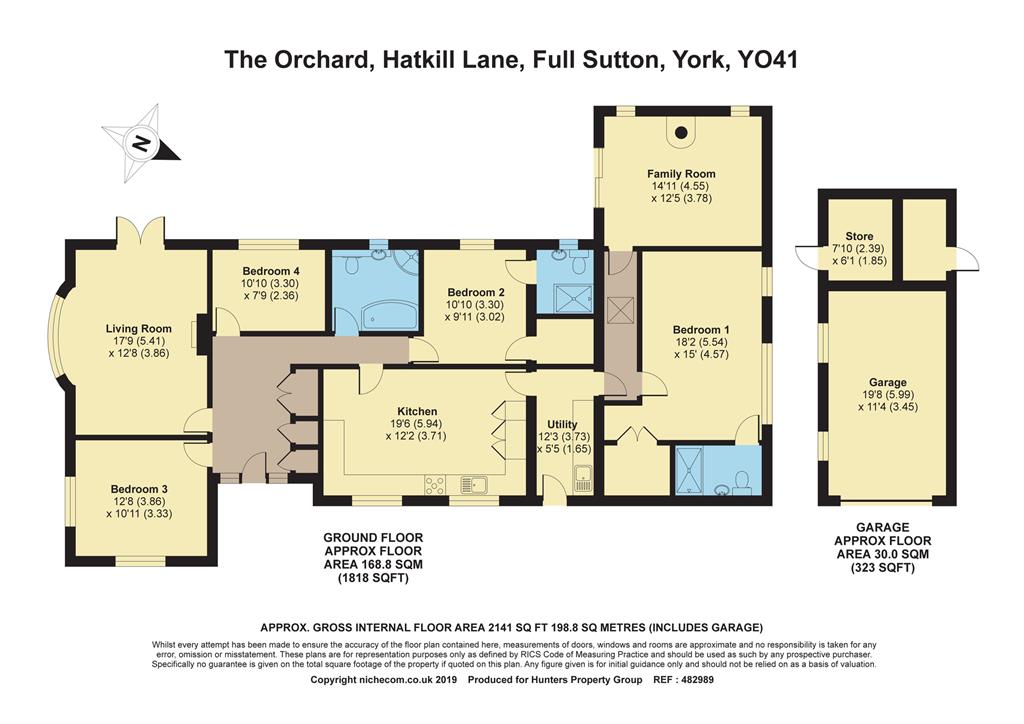4 Bedrooms Detached house for sale in Full Sutton, York YO41 | £ 350,000
Overview
| Price: | £ 350,000 |
|---|---|
| Contract type: | For Sale |
| Type: | Detached house |
| County: | North Yorkshire |
| Town: | York |
| Postcode: | YO41 |
| Address: | Full Sutton, York YO41 |
| Bathrooms: | 0 |
| Bedrooms: | 4 |
Property Description
This well presented home has been updated to include a new kitchen and modern ensuite facilities, all completed within the last two years. Situated in the commuter village of Full Sutton approximately 2 miles from Stamford Bridge and 7 miles from the market town of Pocklington, both offering a wide range of amenities including pubs, convenience store and local schools. The village is also convenient for access to York, Leeds and Malton due to is excellent road links and three mainline railway stations in Howden, Brough and York assisting travel further afield.
The detached bungalow which stands in a generous plot is accessed via double gates opening to the gravelled driveway providing ample off road parking, leading to the detached single garage and entrance door. The entrance door opens into the welcoming hall with doors to the living room, stunning kitchen diner with utility room off leading to the inner hall which provides access to the master bedroom with ensuite facilities and the family room. The entrance hall also has doors to three further bedrooms with bedroom two benefiting from ensuite facilities and the house bathroom. Externally the property has lawned gardens to the front and side with mature shrubs to the borders and a raised patio area.
The property also benefits from lpg heating and UPVC double glazing. Early viewing is essential to fully appreciate what is on offer!
Entrance hall
The entrance door opens into the welcoming hall with mosaic tiled flooring. Fitted storage cupboards to one wall housing wall mounted boiler, ceiling coving, dado rail, a radiator and doors to:
Living room
With a multi fuel burner set on a tiled hearth with wooden plinth over, a bow window to the front aspect overlooking the garden, ceiling coving, radiator and sliding patio doors opening to the side garden.
Kitchen diner
Fitted with a range of farmhouse style base and wall units incorporating integral appliances to include one and a half bowl sink, dishwasher, fridge, freezer, plus space for a range style cooker. With two windows to the side aspect, tiled flooring and walls, a radiator and door to:
Utility room
Fitted with a range of farmhouse style base and wall units incorporating single stainless steel sink plus space and plumbing for a washing machine and tumble dryer. With partly tiled walls, tiled flooring, access to the loft space, a radiator, door to the side opening to the driveway and further door to:
Inner hall
With a Velux window, oak flooring, a radiator, door to the master bedroom and further door to:
Family room
With a multi-fuel burner, two windows to the side aspect, oak flooring, a radiator and sliding door to the front aspect opening to the side garden.
Master bedroom
With two windows to the rear aspect, two radiators, double doors opening to the walk in wardrobe with fitted shelving and hanging rails, plus further door to:
Ensuite
Fitted with a modern two piece suite comprising WC and hand basin plus walk in shower, with a window to the side aspect, mosaic tiled flooring, tiled walls and a chrome ladder style radiator.
Bedroom two
With a window to the side aspect, radiator, walk in wardrobe fitted with shelving and hanging rails, and a further door to:
Ensuite
Fitted with a modern two piece suite comprising WC and hand basin plus walk in shower, with a window to the side aspect, tiled flooring and walls plus a chrome ladder style radiator.
Bedroom three
Two windows to dual aspects and a radiator.
Bedroom four
Window to the side aspect, ceiling coving and a radiator.
Bathroom
Fitted with a modern three piece suite comprising WC and hand basin set within a utility unit plus bath and a separate shower cubicle. With a window to the side aspect, tiled flooring and walls, plus a chrome ladder style radiator.
Outside
Situated on a generous size plot, the detached home is accessed via double gates opening to the gravelled driveway providing ample off road parking, leading to the detached single garage with store to the rear. Alongside the driveway is a raised patio area and lawned gardens to the front and side of the property with a low retaining wall and railings to the front boundary, with mature shrubs to the borders.
Garage
Single detached garage with up and over door to the front, lighting, electrics, two windows to the side aspect and two separate store areas to the rear.
Services & appliances
Hunters have not tested the equipment, services or central heating system mentioned in these particulars and the purchasers are advised to satisfy themselves as to the working order and condition.
Property Location
Similar Properties
Detached house For Sale York Detached house For Sale YO41 York new homes for sale YO41 new homes for sale Flats for sale York Flats To Rent York Flats for sale YO41 Flats to Rent YO41 York estate agents YO41 estate agents



.png)











