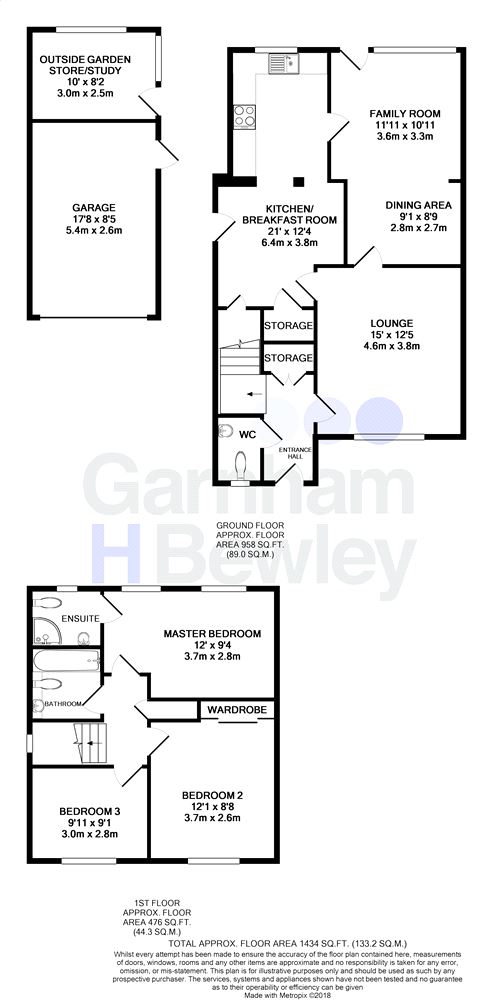3 Bedrooms Detached house for sale in Fulmar Drive, East Grinstead, West Sussex RH19 | £ 485,000
Overview
| Price: | £ 485,000 |
|---|---|
| Contract type: | For Sale |
| Type: | Detached house |
| County: | West Sussex |
| Town: | East Grinstead |
| Postcode: | RH19 |
| Address: | Fulmar Drive, East Grinstead, West Sussex RH19 |
| Bathrooms: | 0 |
| Bedrooms: | 3 |
Property Description
Garnham H Bewley are delighted to offer for sale this fabulous three double bedroomed extended family home offering spacious accommodation with excellent outdoor space situated on the popular Lancaster estate. The property enjoys a quiet location and is within close proximity to Blackwell Primary School and East Court playing fields.
The ground floor accommodation consists of entrance hall with built in storage cupboard and stairs to the first floor landing There is a downstairs cloakroom as you enter the property. The bright and airy lounge has a large window to the front aspect providing plenty of light. Through from the lounge is a dining room which opens through to the generous sized family room which enjoys a delightful outlook over the private rear garden. There is a door to the patio area where the feature pond with a water fountain lies. The kitchen/breakfast room was refitted in 2009 and consists of a comprehensive range of wall and base level units with area of work surface; inset one bowl sink/drainer with mixer tap; double Hotpoint oven replaced in 2017; four ring electric hob; integrated dishwasher; integrated washing machine; space for further kitchen appliances; glass display unit; part tiled wall; window to the rear aspect and a door to the side access leading to the driveway and garage.
The first floor accommodation consists of three good sized bedrooms of which the master bedroom has the benefit of an en-suite shower room. The two further bedrooms are complemented by the family bathroom refitted in 2014. The double glazing was replaced in 2016 and the flat roofs were replaced in 2017. There is also loft access with a fitted ladder off the landing. The loft is fully insulated, partly boarded and fitted with a light. The property has been beautifully maintained and is ready to move straight into.
Outside to the front of the property is a driveway providing parking for several cars. The garage measures over 16ft and has side door access and an up and over door to the front. Behind the garage is a brick out house with double aspect windows overlooking the garden which has potential to be a studio. The rear garden enjoys a southerly aspect and offers great privacy. The garden is mainly laid to lawn with a variety of mature shrubs and flowering plants. The patio offers great entertaining space and looks across the garden. To the rear is a garden shed which will remain.
Ground Floor
Entrance Hall
Downstairs Cloakroom
Lounge
15' x 12' 5" (4.57m x 3.78m)
Dining Room
8' 9" x 9' 1" (2.67m x 2.77m)
Family Room
11' 11" x 10' 11" (3.63m x 3.33m)
Kitchen
12' 4" x 7' 7" (3.76m x 2.31m)
Breakfast Room
12' 1" x 9' (3.68m x 2.74m)
First Floor
Landing
Master Bedroom
9' 4" x 12' (2.84m x 3.66m)
En-suite Shower Room
Bedroom 2
12' 1" x 8' 8" (3.68m x 2.64m)
Bedroom 3
9' 1" x 9' 11" (2.77m x 3.02m)
Family Bathroom
Front Garden
Driveway
Garage
17' 8" x 8' 5" (5.38m x 2.57m)
Out House
10' x 8' 2" (3.05m x 2.49m)
Rear Garden
Property Location
Similar Properties
Detached house For Sale East Grinstead Detached house For Sale RH19 East Grinstead new homes for sale RH19 new homes for sale Flats for sale East Grinstead Flats To Rent East Grinstead Flats for sale RH19 Flats to Rent RH19 East Grinstead estate agents RH19 estate agents



.png)



