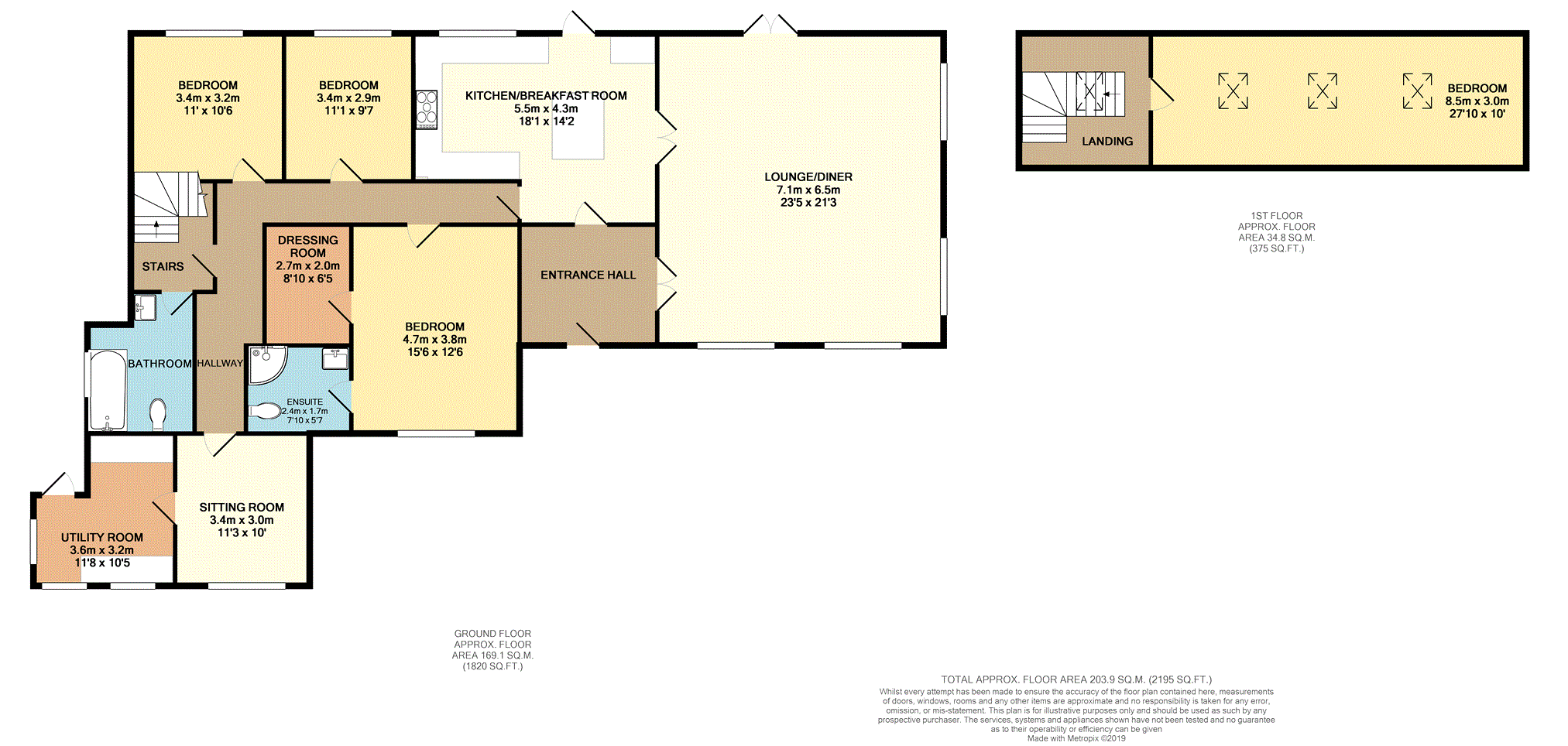4 Bedrooms Detached house for sale in Furness Field, Hyde SK14 | £ 600,000
Overview
| Price: | £ 600,000 |
|---|---|
| Contract type: | For Sale |
| Type: | Detached house |
| County: | Greater Manchester |
| Town: | Hyde |
| Postcode: | SK14 |
| Address: | Furness Field, Hyde SK14 |
| Bathrooms: | 2 |
| Bedrooms: | 4 |
Property Description
**superb four bedroom detached bungalow in A highly desirable location with open countryside views**
Situated in one of the most popular locations in Gee Cross on the fringe of Werneth Low Country
Park this superb detached bungalow offers deceptively spacious living accommodation with
excellent finishes throughout. Magnificent views and spectacular sunsets. Within walking distance
of Werneth Low Golf Club, Hyde Cricket and Squash Club and the Hare and Hounds Public House
and Restaurant. Viewing is a must!
Best of both worlds, country living with easy access to all local amenities, shops and schools in
Marple, Stockport and M60 ring road in Bredbury or Hyde.
Entrance Hall
10' 2" x 8' 11" (3.1m x 2.72m)
With a uPVC double glazed door to the side
elevation, solid oak floor with oak skirting boards, double oak door leading to the lounge, single oak
door to the kitchen, radiator, inset ceiling spotlights and power points.
Lounge/Dining Room
23' 5" x 21' 3" (7.14m x 6.48m)
With a feature 'Faber' inset log effect fire, uPVC
double glazed French doors to the garden, uPVC double glazed windows to the front and side
elevations, solid oak floor with oak skirting boards, inset ceiling spotlights, two radiators, ample
power points and double oak doors leading to the kitchen. TV point.
Kitchen/Breakfast
18' 1" x 14' 2" (5.51m x 4.32m) With a range of fitted solid oak wall and base units with down lighters, complementary work surfaces, stainless steel one and a half bowl sink, integrated dishwasher, recess for American style fridge/freezer, 'Smeg' range style electric oven with five burner gas hob with extractor over, Kardean flooring, inset ceiling spotlights, uPVC double glazed leaded door to the garden and uPVC double glazed window to the rear elevation and oak doors leading to the lounge and entrance hallway. TV point.
Inner Hall
With oak effect 'Amtico' flooring, 2 radiators, inset ceiling spotlights, doors to stairs, landing and all ground floor accommodation.
Master Bedroom
15' 6" x 12' 6" (4.72m x 3.81m) With a uPVC double glazed leaded window to the front, radiator and door to the en-suite bathroom and dressing room. TV point.
Master En-Suite
7' 10" x 5' 7" (2.39m x 1.7m)
With a modern suite comprising; vanity unit housing wash basin, corner shower unit with chrome mixer shower over, low level flush WC, chrome heated towel rail, inset ceiling spotlights and tiled walls and floor. UPVC double glazed window to front.
Dressing Room
8' 10" x 6' 5" (2.69m x 1.96m) With a range of fitted Ash effect wardrobes,
dressing table with mirror and lights over, radiator, power points and inset ceiling spotlights.
Bedroom Two
11' 1" x 9' 7" (3.38m x 2.92m)
With a uPVC double glazed leaded window to rear aspect, radiator, ceiling light point, power points, TV point.
Bedroom Three
11' 0" x 10' 6" (3.35m x 3.2m)
With a uPVC double glazed leaded windows to
rear aspect, radiator, ceiling light point, power points. TV point.
Landing
With a uPVc double glazed leaded window to side elevation, under stairs storage area, radiator, door to family bathroom, access to stairs and first floor landing area with storage under eaves, velux double glazed window, door to fourth bedroom/loft room.
Bedroom Four
27' 10" x 10' 0" (8.48m x 3.05m)
With three Velux windows, storage to the
eaves and 2 x radiators. Innovative range of fitted shelving and hanging rails for clothes. TV point.
Family Bathroom
A white suite comprising; Whirpool 'bio jet' bath with a 'Mia' power shower over, vanity unit housing washbasin, low level WC, chrome heated towel rail, tiled walls and Amtico flooring, uPVC double glazed leaded window to the side elevation, two walls with fitted vanity units providing ample storage space and inset ceiling spotlights.
Sitting Room
11' 3" x 10' 0" (3.43m x 3.05m) With uPVC double glazed windows to the front and side elevations, various power points and T.V point, double radiator and doors to the inner hallway and utility room.
Utility Room
11' 8" x 10' 5" (3.56m x 3.18m) Four uPVC double glazed windows to the side and rear elevation, door to the rear garden, stainless steel 'Belfast' style sink, complementary worktops with recesses and plumbing for washing machine and dryer, vinyl flooring and radiator. Range of fitted wall and base storage cupboards. Space for fridge /freezer.
Galleried Landing
Velux window
Outside
The property is accessed via a private road which leads to double cast iron gates
opening onto a block paved driveway providing parking for several vehicles and gate to the side of
the property. The rear garden is enclosed by hedges and fences, and has a large lawned area and
substantial patio. Garden Shed 10' x 6'. Secure parking for caravan/ trailer to the rear of property
access via double rear gates.
Workshop
Lodge style garage 12' 4'' x 18' 7''
with attractive porch canopy. Power and lighting.
Services
Mains Water and Electricity. Septic Tank Drainage.
Central heating Calor Gas Boiler supplying radiators and hot water.
Internet speed - download 18.5 meg.
The property is fully alarmed.
Train Services - locally from Romiley, Bredbury and Marple into Central Manchester.
Property Location
Similar Properties
Detached house For Sale Hyde Detached house For Sale SK14 Hyde new homes for sale SK14 new homes for sale Flats for sale Hyde Flats To Rent Hyde Flats for sale SK14 Flats to Rent SK14 Hyde estate agents SK14 estate agents



.png)











