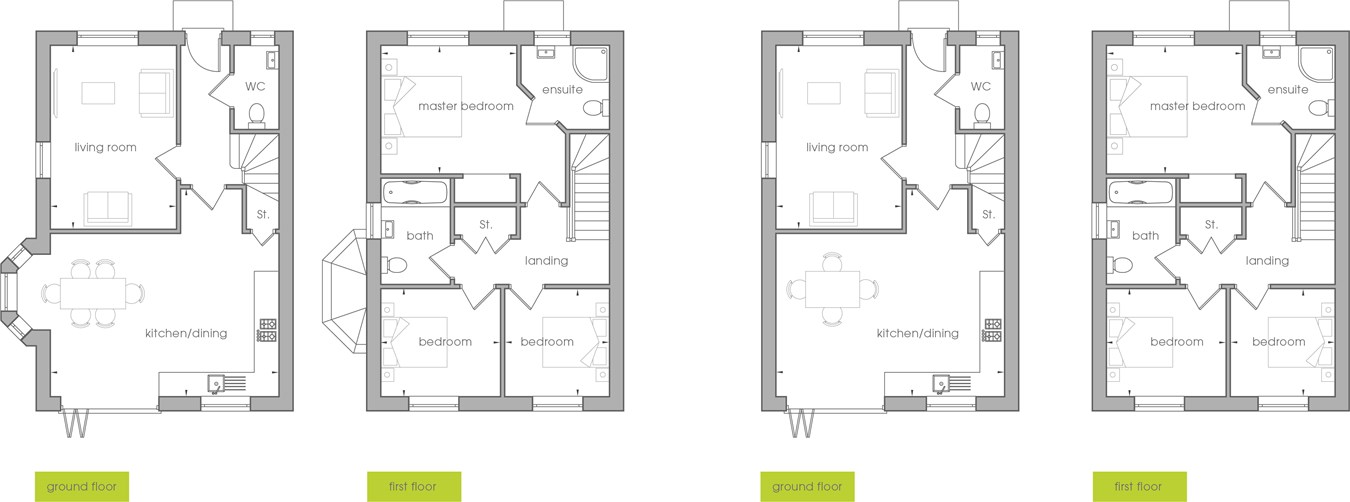3 Bedrooms Detached house for sale in Furze Crescent, Alresford, Colchester CO7 | £ 325,000
Overview
| Price: | £ 325,000 |
|---|---|
| Contract type: | For Sale |
| Type: | Detached house |
| County: | Essex |
| Town: | Colchester |
| Postcode: | CO7 |
| Address: | Furze Crescent, Alresford, Colchester CO7 |
| Bathrooms: | 0 |
| Bedrooms: | 3 |
Property Description
Prices From £325,000 - £335,000. A chance to purchase one of two stunning three bedroom detached homes set in a prominent non-estate position in the sought after village of Alresford, within walking distance of the Mainline Station and the village's superb local amenities and schooling. The properties have been designed and built to an exceptional standard, featuring an array of bright, spacious and stylish accommodation throughout - Ideal for the growing family.
Internally you are greeted by an impressive reception hall which opens to a contemporary cloakroom, a dual aspect living room and a fabulous open plan kitchen/dining space - With bi-folding doors opening out to the rear garden and a range of stylish fitted units with integrated appliances.
On the first floor, a sizeable galleried landing with a large built in storage cupboard leads to three well-proportioned bedrooms, the master featuring a built in double wardrobe and luxury en-suite. There is also an equally luxurious family bathroom completing the first floor.
Outside as previously mentioned the properties sit in a pleasant position adjacent to Wivenhoe Road, set back with private driveways providing off road parking for numerous cars. To the rear of the property there is a surprisingly generous garden featuring a paved sun patio, the remainder being laid to lawn.
With Help To Buy available and a full 10 year new home warranty, we would urge early viewings to avoid much disappointment.
Ground floor
reception hall
Laid with luxury Moduleo flooring, radiator, staircase to first floor, doors to:
Cloakroom
Laid with luxury Moduleo flooring, low level WC, vanity hand wash basin, UPVC window to front.
Living room
14' 8" x 10' 8" (4.47m x 3.25m) Fitted with luxury carpets, with radiator, UPVC window to front, television, telephone and Sky points.
Kitchen/dining space
18' 4" x 16' 8" (5.59m x 5.08m) Laid with luxury Moduleo flooring, radiator, stylish range of fitted base and eye level units with working surfaces to side and matching up-stands, built in electric stainless steel oven and induction hob with extractor hood above, built in fridge/freezer and dishwasher, inset sink unit, UPVC window and bi-folding doors to rear, under stairs storage cupboard, inset LED spotlights.
First floor
landing
Radiator, loft hatch, built in double storage cupboard, doors to:
Master bedroom
15' 2" x 10' 9" (4.62m x 3.28m) Fitted with luxury carpets, with radiator, UPVC window to front, television point, built in double wardrobe, door to:
En-suite
Laid with luxury Moduleo flooring, chrome heated towel rail, luxury suite comprising of low level WC, vanity hand wash basin and walk in shower cubicle with fully tiled surround and integrated drench shower, UPVC window to front, inset LED spotlights, extractor fan.
Bedroom two
9' 8" x 9' 2" (2.95m x 2.79m) Fitted with luxury carpets, radiator, UPVC window to rear.
Bedroom three
9' 0" x 8' 9" (2.74m x 2.67m) Fitted with luxury carpets, radiator, UPVC window to rear.
Family bathroom
Laid with luxury Moduleo flooring, chrome heated towel rail, luxury suite comprising of low level WC, vanity hand wash basin and panel bath with fully tiled surround, integrated drench shower and glass shower screen, UPVC window to side, inset LED spotlights, extractor fan.
Outside
To the front of the property there is a private driveway providing off road parking for several cars, there is also a gate providing side access.
Rear garden
To the rear of the property there is a surprisingly spacious garden which wraps around the rear of the house itself, with generous room to the side featuring a paved sun patio, the remainder is laid to lawn and enclosed by panel fencing.
Property Location
Similar Properties
Detached house For Sale Colchester Detached house For Sale CO7 Colchester new homes for sale CO7 new homes for sale Flats for sale Colchester Flats To Rent Colchester Flats for sale CO7 Flats to Rent CO7 Colchester estate agents CO7 estate agents



.png)










