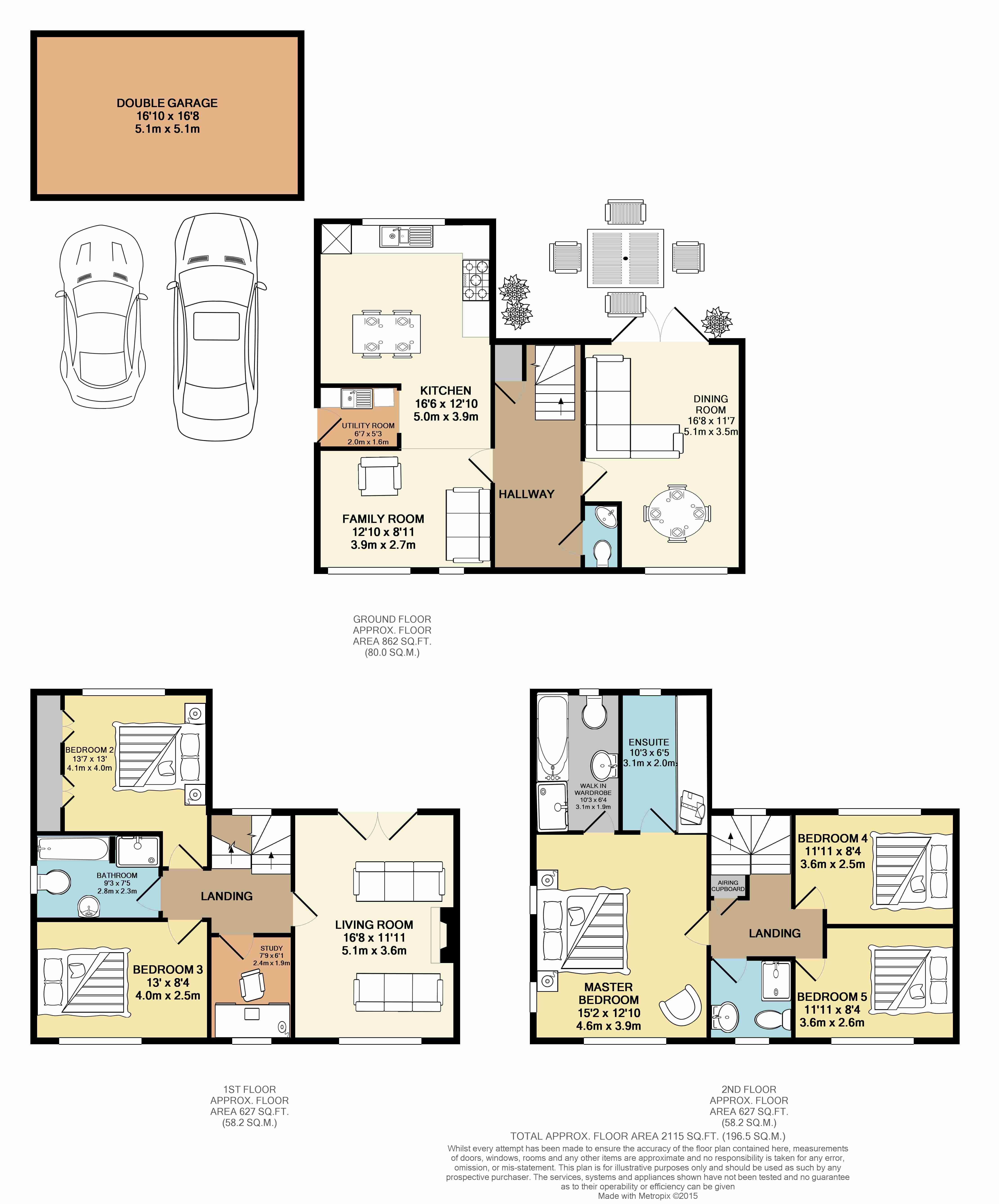5 Bedrooms Detached house for sale in Fusiliers Close, Buckshaw Village, Chorley PR7 | £ 400,000
Overview
| Price: | £ 400,000 |
|---|---|
| Contract type: | For Sale |
| Type: | Detached house |
| County: | Lancashire |
| Town: | Chorley |
| Postcode: | PR7 |
| Address: | Fusiliers Close, Buckshaw Village, Chorley PR7 |
| Bathrooms: | 3 |
| Bedrooms: | 5 |
Property Description
Hallway 4.24 x 2.00 A spacious wide open hallway with doors leading to cloaks/lounge/kitchen and under stairs cupboard. Chrome fittings, coving, radiator, light fitting. Stairs to first floor.
Cloakroom 1.7 x 0.9 Downstairs cloaks comprising of two piece suite including wash hand basin, WC and double glazed windows. Radiator and ceiling light point.
Snug/reception room 5.1 x 3.6 A bright airy room with double glazed window, two light fittings, coving, patio door and two radiators. TV point.
Family room 3.9 x 2.7 This family room is the perfect retreat with a real wood burning stove, large double glazed window to front, radiator, light fitting and coving. TV point, ceiling light point leading to;
kitchen/breakfast room 5.0 x 3.9 A modern kitchen with cream and beige gloss wall and base units, walnut effect worktops, tiled flooring and double glazed window over looking garden. One and a half stainless steel sink, five ring gas hob, double oven and extractor. Down lights, integral fridge/freezer, integrated dishwasher.
Utility 2.0 x 1.6 Work top wall cupboards and plumbing for 2 appliances, door to side and driveway leading to double garage. Ceiling light point.
First floor
landing First floor landing leading to all rooms. Ceiling light point, balustrade rail.
Lounge 3.664 x 5.092 This lovely lounge has a feature stone fireplace with inset gas fire a great focal point to the room. Juliet balcony with french doors over looking the rear garden, double glazed window to front elevation, two radiators and two ceiling light points. Coving.
Bedroom two rear 3.96 x 4.13 max Comprising double glazed window, radiator, fitted wardrobe and ceiling light point.
Study/bedroom six 2.3 x 2.0 Currently used as a study but could be a single bedroom. Double glazed window, radiator and ceiling light point.
Bedroom three front 3.97 x 2.53 Double glazed window, radiator and ceiling light point.
Bathroom 2.82 x 2.27 First floor bathroom comprising of four piece white suite including WC, wash hand basin and P shaped bath with shower over bath and double shower cubicle. Fully tiled throughout, double glazed window, down lights and heated towel rail.
Second floor landing Doors to connecting bedrooms, and shower room. Ceiling light point. Stairs to lower floor, balustrade rail. Door to airing cupboard.
Master bedroom 4.5 x 3.9 A really good sized master bedroom, room for that super king bed, double glazed windows to front and side elevation. Radiator, TV point, ceiling light point. Door to en-suite. Door leading to;
walk in wardrobe 3.1 X 1.89 Double glazed window, fitted shelves and rails. Ceiling light point.
En suite 3.1 X 1.9 Comprising three piece suite including WC, wash hand basin and P shaped bath with shower over. Also includes double shower cubicle, Double glazed windows, down lights, tiled flooring and heated towel rail. Fully tiled throughout.
Bedroom four rear 3.7 x 2.5 Double glazed window, radiator and ceiling light point.
Bedroom five front 3,5 x 2.4 Double glazed window to front, radiator and ceiling light point.
Shower room 2.0 x 1.9 Three piece white suite comprising of WC, wash hand basin and shower cubicle. Double glazed window, down lights and tiled flooring, heated towel rail and extractor.
Outside The front of this very grand property is surrounded by lovely wrought iron railings and feature stone pillars with a gate. The front entrance is reached by a cotswold stone path. To the side of the property a double block paved driveway which leads to a double detached garage. Room for 5 cars .
This property benefits from having a large plot and the rear garden really shows of its size. It is mainly grassed but has double patio area in cotswold paved stone idea for a table and chairs or bbq. Barked play are for the children. There is a fence surrounding the plot and mature shrubs and trees. Gate to side.
The front is surrounded by lovely wrought iron railings and feature stone pillars with a gate. The front entrance is reached by a cotswold stone path. To the side of the property a double block paved driveway which leads to the double detached garage. Room for 5 cars .
Detached double garage 5.12 x 5.07 Up and over garage door. Power, door to side and double glazed window.
Mortgage If you would like a Free Mortgage Consultation our Financial Adviser will be able to meet with you discuss your requirements and to assess your mortgage capability. You will receive professional and independent mortgage advice along with any other associated services.
Property Location
Similar Properties
Detached house For Sale Chorley Detached house For Sale PR7 Chorley new homes for sale PR7 new homes for sale Flats for sale Chorley Flats To Rent Chorley Flats for sale PR7 Flats to Rent PR7 Chorley estate agents PR7 estate agents



.png)











