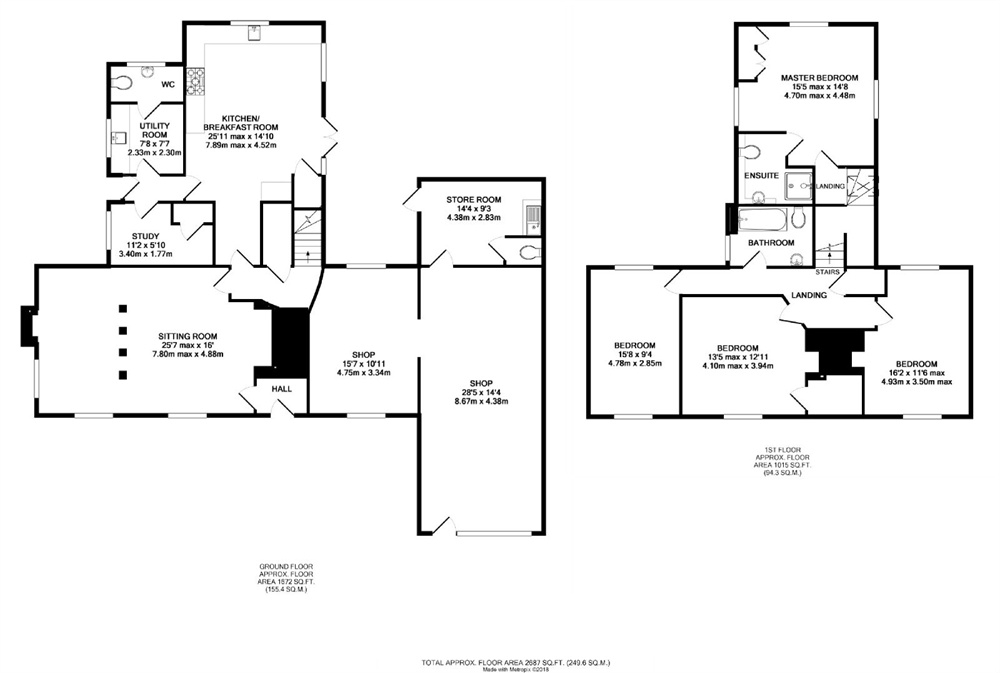4 Bedrooms Detached house for sale in Fyfield, Ongar, Essex CM5 | £ 900,000
Overview
| Price: | £ 900,000 |
|---|---|
| Contract type: | For Sale |
| Type: | Detached house |
| County: | Essex |
| Town: | Ongar |
| Postcode: | CM5 |
| Address: | Fyfield, Ongar, Essex CM5 |
| Bathrooms: | 0 |
| Bedrooms: | 4 |
Property Description
Key features:
- Four Bedroom Detached Country Home
- Grade II Listed
- Village Store
- Double Garage With Driveway Parking
- Wraparound Garden
- Lounge/Dining Room
- Kitchen/Dining Room
- Study, Utility & Cloakroom
- En-Suite & Family Bathroom
- Potential For Development (Subject To Planning)
Full description:
Located in the centre of the highly regarded village of Fyfield is this substantial four bedroom detached Grade II Listed character country home with the thriving village store. The ground floor accommodation comprises:- lounge/dining room, kitchen/dining room, study, utility room and cloakroom. On the first floor are four bedrooms with en-suite to the master and a family bathroom. The shop boasts a retail area, post office section and store room. External benefits include a wraparound garden, a double garage and driveway parking to the rear of the property (potential development opportunity subject to planning).
Ground Floor
Entrance Hall
Exposed brickwork, exposed timbers, power points, door to.
Lounge/Dining Room
25' 7" x 16' (7.80m x 4.88m) Two Sash windows to front aspect, feature fireplace with inset wood burning stove, exposed timbers, solid wood flooring, two radiators, power points, T.V point, telephone point.
Inner Hall
Exposed timbers, under stairs storage cupboard, stairs rising to the first floor landing, doors to.
Kitchen/Dining Room
25' 11" x 14' 10" (7.90m x 4.52m) Windows to multiple aspects, base and eye level units with Granite working surfaces over, inset Butler sink, integrated dishwasher, inset wine cooler, Rangemaster cooker with extractor over, space for American style fridge/freezer, tiled flooring with under floor heating, power points, T.V point, inset spotlights, French doors to side aspect, door to.
Rear Lobby
Door to side aspect, inset spotlights, power points, tiled flooring with under floor heating, doors to.
Study
11' 2" x 5' 10" (3.40m x 1.78m) Window to side aspect, radiator, solid wood flooring, power points, telephone point.
Utility Room
7' 8" x 7' 7" (2.34m x 2.31m) Window to side aspect, base and eye level units with working surface over, inset twin sink, space for washing machine, space for tumble dryer, inset spotlights, tiled flooring, power points, door to.
Cloakroom
Opaque window to rear aspect, W.C, wash hand basin, under floor heating with tiled flooring, extractor fan.
First Floor
Landing
Velux window, exposed brickwork, radiator, power points, doors to.
Master Bedroom
15' 5" x 14' 8" (4.70m x 4.47m) Windows to multiple aspects, vaulted ceiling with inset spotlights, built-in triple wardrobe, radiator, power points, T.V point, telephone point, door to.
En-Suite
W.C, wash hand basin with vanity units, enclosed double width shower cubicle, heated towel rail, inset spotlights, extractor fan.
Bedroom Two
16' 2" x 11' 6" (4.93m x 3.51m) Sash windows to multiple aspects, feature brick fireplace, exposed timbers, radiator, power points, inset spotlights.
Bedroom Three
13' 5" x 12' 11" (4.09m x 3.94m) Sash window to front aspect, feature fireplace, exposed timbers, built-in storage cupboard, inset spotlights, radiator, power points.
Bedroom Four
15' 8" x 9' 4" (4.78m x 2.84m) Sash windows to multiple aspects, exposed timbers, radiator, power points.
Family Bathroom
Enclosed bath with mixer taps & shower attachment, W.C, wash hand basin, Victorian style heated towel rail, fully tiled, inset spotlights.
Village Store
Shop Area
25' 4" x 14' 4" (7.72m x 4.37m)
Post Office Area
15' 7" x 10' 11" (4.75m x 3.33m)
Store Room
14' 4" x 9' 3" (4.37m x 2.82m)
Exterior
Wraparound Garden
To the rear of the property is a patio area leading to the remainder lawn with a paved pathway leading to the rear garden. A paved pathway leads to a timber gate to the rear of the property which leads to the driveway. Side access is granted via a timber gate leading to a side courtyard area.
Double Garage With Driveway Parking
To the rear of the property is driveway parking for several vehicles leading to an oversized double garage with up & over door, power and lighting.
Property Location
Similar Properties
Detached house For Sale Ongar Detached house For Sale CM5 Ongar new homes for sale CM5 new homes for sale Flats for sale Ongar Flats To Rent Ongar Flats for sale CM5 Flats to Rent CM5 Ongar estate agents CM5 estate agents



.jpeg)





