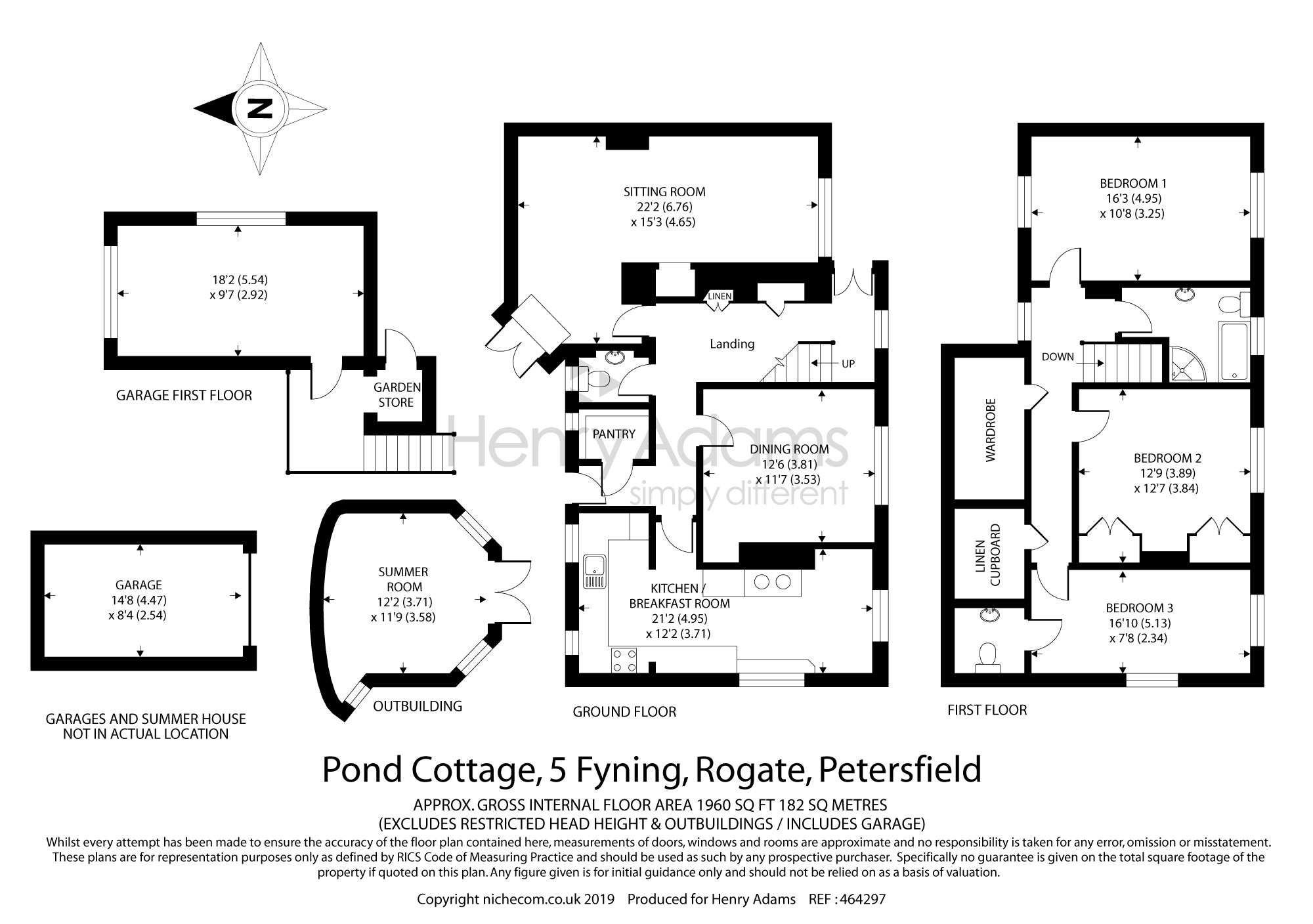3 Bedrooms Detached house for sale in Fyning, Rogate GU31 | £ 800,000
Overview
| Price: | £ 800,000 |
|---|---|
| Contract type: | For Sale |
| Type: | Detached house |
| County: | Hampshire |
| Town: | Petersfield |
| Postcode: | GU31 |
| Address: | Fyning, Rogate GU31 |
| Bathrooms: | 1 |
| Bedrooms: | 3 |
Property Description
A delightful attached cottage situated in the sought after picturesque village of Rogate. The house is believed to have been re-built in 1946, using reclaimed stone and timbers providing a wealth of character features and offers well-proportioned rooms throughout.
The ground floor accommodation consists of a welcoming entrance hall, leading to: The sitting room with feature fireplace, a spacious dining room, delightful kitchen/breakfast room with an Alpha oven, a useful pantry and a cloakroom. Upstairs there are three double bedrooms, a family bathroom with separate shower cubicle, and walk in wardrobe on the landing. The third bedroom also benefits from an en suite cloakroom.
Outside a gate and path lead to the front door with a side lawn and further access to the rear garden.The attractive garden is mainly laid to lawn with mature shrub borders, a feature pond and delightful summer house. A shared driveway sweeps behind the garden and provides access to a single garage. The lower drive leads to the lower tier of the garage providing space to park an additional vehicle. The garage building if desired could be converted into additional accommodation or annexe (stpp).
Location
Rogate is a charming South Downs village with a shop, post office, primary school, recreation grounds, public house and church. Nearby there is a pyo farm shop with café. Petersfield is about 5.5 miles away and has a larger selection of leisure facilities, restaurants and shops, including a Waitrose and M&S food store. The mainline station at Petersfield offers a fast service to London Waterloo, whilst the A3 provides fast access to London, the motorway network, Gatwick, Heathrow and Southampton airports.
A three bedroom attached cottage.
Hallway
Sitting room 22'2 (6.76m) x 15'3 (4.65m)
Cloakroom
Dining room 12'6 (3.81m) x 11'7 (3.53m)
Kitchen/Breakfast room 21'2 (6.45m) x 12'2 (3.71m)
Landing
Bedroom 1 16'3 (4.95m) x 10'8 (3.25m)
Bathroom
Bedroom 2 12'9 (3.89m) x 12'7 (3.84m)
Bedroom 3 16'10 (5.13m) x 7'8 (2.34m)
En suite cloakroom
Garden
Summer house 12'2 (3.71m) x 11'9 (3.58m)
Garage 1 14'8 (4.47m) x 8'4 (2.54m)
Garage 2 18'2 (5.54m) x 9'7 (2.92m)
Property Location
Similar Properties
Detached house For Sale Petersfield Detached house For Sale GU31 Petersfield new homes for sale GU31 new homes for sale Flats for sale Petersfield Flats To Rent Petersfield Flats for sale GU31 Flats to Rent GU31 Petersfield estate agents GU31 estate agents



.png)











