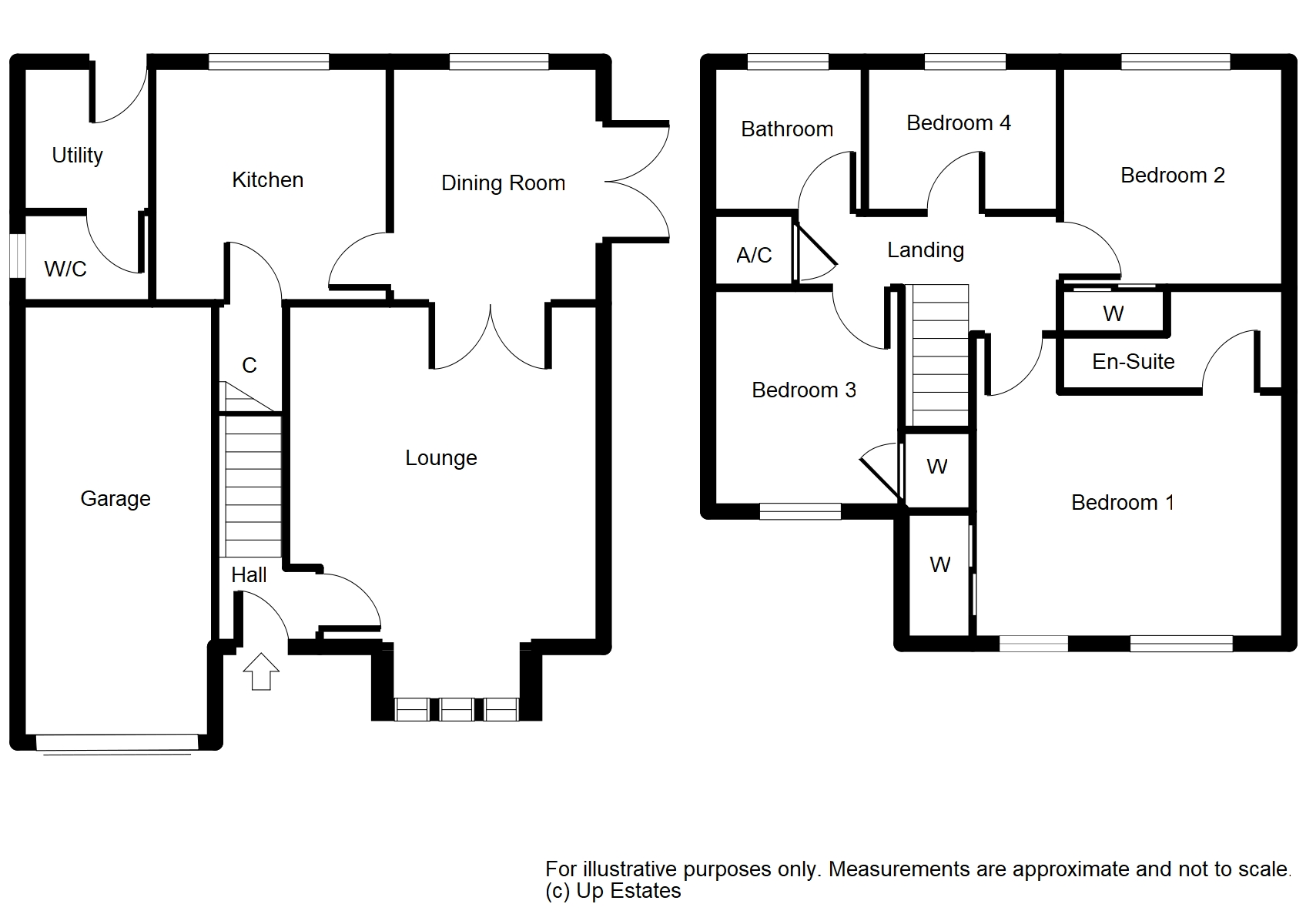4 Bedrooms Detached house for sale in Gainford Rise, Binley, Coventry CV3 | £ 350,000
Overview
| Price: | £ 350,000 |
|---|---|
| Contract type: | For Sale |
| Type: | Detached house |
| County: | West Midlands |
| Town: | Coventry |
| Postcode: | CV3 |
| Address: | Gainford Rise, Binley, Coventry CV3 |
| Bathrooms: | 2 |
| Bedrooms: | 4 |
Property Description
**corner plot** Here is a brilliant opportunity to purchase a well-presented, four bedroom detached property located in a sought-after area of Coventry. This home benefits from a downstairs W/C and utility room, and an en-suite shower room to the master bedroom as well as a modern family bathroom. In brief, the property comprises; hall, lounge, dining room, kitchen, utility room, W/C, four bedrooms with an en-suite to the master, and a bathroom. Externally the property benefits from an integrated garage and a driveway for multiple vehicles, and an attractive, private rear garden.
Hall An entrance hall with stairs ascending to the first floor and a door leading to the lounge.
Lounge 13' 9" x 12' 9" (4.21m x 3.89m) A spacious lounge with a central heated radiator, a double glazed bay window and doors leading into the dining room.
Dining room 9' 8" x 8' 9" (2.95m x 2.67m) With a double glazed window to the rear aspect, French doors leading out into the rear garden, and a door leading to the kitchen.
Kitchen 9' 8" x 9' 6" (2.95m x 2.91m) A modern kitchen benefitting from matching wall and base mounted units with work surfaces over, a four ring gas hob with a double oven below, a double glazed window to the rear aspect, and space for a fridge/freezer. Also having access to a storage cupboard/pantry and a door leading to the utility room.
Utility room 6' 0" x 5' 4" (1.85m x 1.64m) Having wall and base mounted units with work surfaces over, a sink and drainer, space for a washer/dryer and a dishwasher, a central heated radiator and a double glazed window to the side aspect. With doors leading to the W/C and the rear garden.
W/C Having a low level W/C, a central heated radiator, a vanity hand wash basin and a double glazed, opaque window to the side aspect.
Landing With stairs rising from the ground floor and doors leading to the bedrooms, family bathroom and the airing cupboard.
Bedroom 1 9' 11" x 12' 11" (3.03m x 3.96m) A sizeable master bedroom benefitting from an en-suite, a fitted wardrobe, two double glazed windows to the front aspect and a central heated radiator.
Ensuite With a low level W/C, a vanity hand wash basin, a tiled shower cubicle and a double glazed, opaque window to the side aspect.
Bedroom 2 9' 2" x 9' 3" (2.81m x 2.82m) A double bedroom with a double glazed window to the rear aspect, a fitted wardrobe and a central heated radiator.
Bedroom 3 8' 5" x 7' 10" (2.58m x 2.41m) A third bedroom with a fitted wardrobe, a central heated radiator and a double glazed window to the front aspect.
Bedroom 4 6' 5" x 8' 0" (1.97m x 2.45m) Having a central heated radiator and a double glazed window to the rear aspect.
Bathroom 6' 0" x 6' 6" (1.85m x 1.99m) A modern, partially tiled family bathroom with a free-standing, roll-top bathtub, a low level W/C and a hand wash basin. Also with a heated towel rail and a double glazed, opaque window to the rear aspect.
Front aspect With a front lawn, a driveway and garage for parking, and side access to the rear.
Garage An integrated garage with an up-and-over door and power and lighting.
Garden A private, rear garden with a laid lawn, a decking area for seating and a paved area leading to the shed.
Property Location
Similar Properties
Detached house For Sale Coventry Detached house For Sale CV3 Coventry new homes for sale CV3 new homes for sale Flats for sale Coventry Flats To Rent Coventry Flats for sale CV3 Flats to Rent CV3 Coventry estate agents CV3 estate agents



.png)











