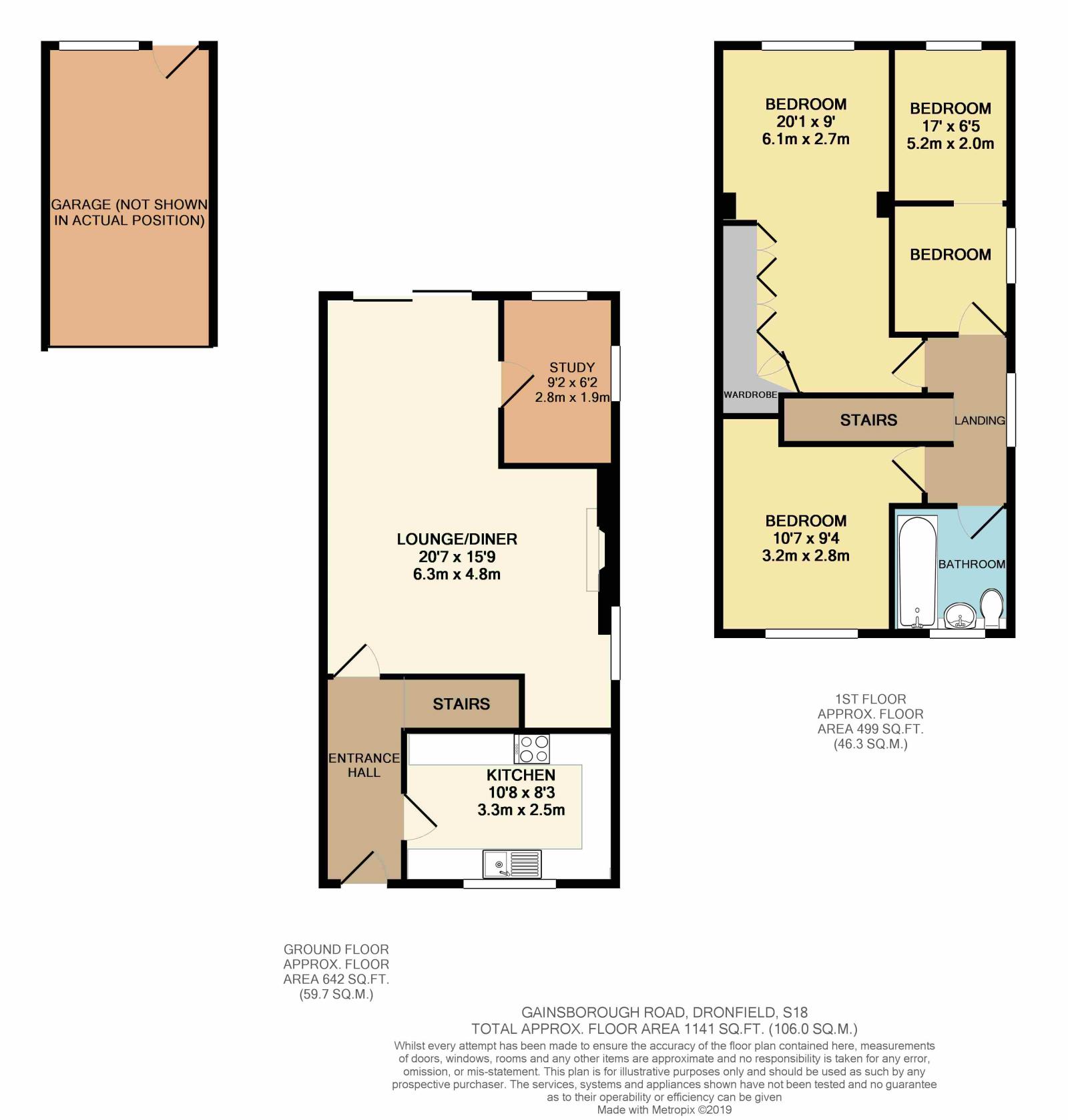3 Bedrooms Detached house for sale in Gainsborough Road, Dronfield, Derbyshire S18 | £ 275,000
Overview
| Price: | £ 275,000 |
|---|---|
| Contract type: | For Sale |
| Type: | Detached house |
| County: | Derbyshire |
| Town: | Dronfield |
| Postcode: | S18 |
| Address: | Gainsborough Road, Dronfield, Derbyshire S18 |
| Bathrooms: | 1 |
| Bedrooms: | 3 |
Property Description
Enjoying an enviable elevated position and far reaching views within this sought after residential area, this extended three/four bedroom detached property benefits from a light and airy feel with neutral décor throughout and is ideally suited to family living. Located just a short walk away from a host of excellent local amenities including Sindelfingen Park, Pentland Road shopping precinct and several schools of high repute including the outstanding Henry Fanshawe Secondary school, the accommodation features Upvc double glazing throughout and briefly comprises; entrance hall, kitchen, large l-shaped lounge/diner, excellent study, two large double bedrooms, single bedroom three with an adjacent dressing room/playroom/bedroom four and family bathroom. Detached garage and driveway providing adequate parking for several vehicles and a delightful enclosed rear garden and patio.
Entrance Hall
Having a Upvc entrance door and double glazed window, LED spotlights, central heating radiator and further Upvc double glazed window with fitted blinds to the side elevation.
Kitchen (10'9 x 8'3)
Featuring a range of fitted wall and base units with work surface over and inset one and a half bowl stainless steel sink and drainer and tiled splashback. Space for appliances including tall fridge/freezer and oven and plumbing for a washing machine and dishwasher. Central heating radiator and Upvc double glazed window with impressive views of the local area.
L-Shaped Lounge/Diner (20'7 x 15'9)
An excellent sized extended reception room having a Upvc double glazed window to the side elevation and Upvc sliding patio doors providing access to the patio and garden. Stone fireplace, three central heating radiators and neutral décor.
Study (9'2 x 6'2)
Benefitting from dual aspect Upvc double glazed windows ensuring ample natural light, neutral décor and central heating radiator.
First Floor Landing
Staircase leading from the entrance hall with Oak handrail, Upvc double glazed window with superb views and natural light. Led spotlights to the ceiling.
Double Bedroom One (20'1 x 9')
A superb sized master bedroom which has been extended to provide excellent space. Featuring a range of fitted furniture comprising of wardrobes, dressing table and bedside drawer units. Upvc double glazed window and central heating radiator.
Double Bedroom Two (10'7 x 9'4)
A further good sized double bedroom with a Upvc double glazed window providing impressive views. Central heating radiator and access to the loft space above.
Bedroom Three & Adjacent Dressing Room/Playroom/Bedroom Four (17' x 6'5)
A split bedroom ideal for a multitude of uses with a Upvc double glazed window to the side and rear elevations, two central heating radiators and neutral décor.
Bathroom
A fully tiled bathroom with a suite comprising of a WC, vanity wash hand basin and panelled bath with a mixer shower unit over, glass and chrome shower screen, central heating radiator and obscure glazed Upvc window.
External Areas
A paved driveway leads in providing ample off-road parking for several vehicles. Beautifully maintained gardens are enjoyed to three sides of the property, predominantly laid to lawn with herbaceous borders and paved patio to the rear offering an ideal space for outdoor dining. Timber shed, cold water tap and external lighting.
Detached Garage
With up and over door, Upvc double glazed window, power and lighting.
Property Location
Similar Properties
Detached house For Sale Dronfield Detached house For Sale S18 Dronfield new homes for sale S18 new homes for sale Flats for sale Dronfield Flats To Rent Dronfield Flats for sale S18 Flats to Rent S18 Dronfield estate agents S18 estate agents



.png)
